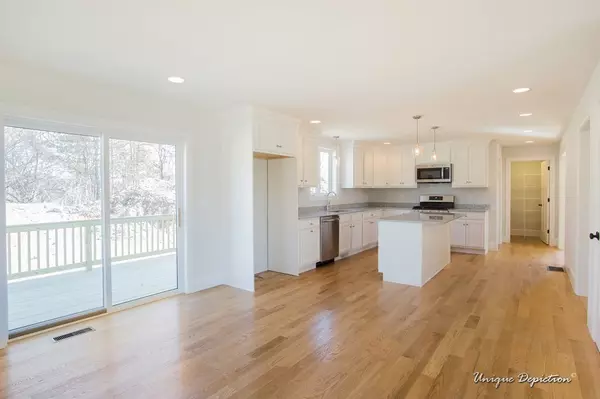$739,900
$739,900
For more information regarding the value of a property, please contact us for a free consultation.
Lot 3 Labrador Lane Hampton, NH 03842
4 Beds
2.5 Baths
2,648 SqFt
Key Details
Sold Price $739,900
Property Type Single Family Home
Sub Type Single Family Residence
Listing Status Sold
Purchase Type For Sale
Square Footage 2,648 sqft
Price per Sqft $279
Subdivision Labrador Lane
MLS Listing ID 72752359
Sold Date 01/29/21
Style Cape
Bedrooms 4
Full Baths 2
Half Baths 1
HOA Fees $25/ann
HOA Y/N true
Year Built 2020
Tax Year 2020
Lot Size 1.030 Acres
Acres 1.03
Property Description
Welcome to Labrador Lane one of Hampton's newest 6 home sub-divisions! Construction is almost complete on this beautifully sited 4 bdrm, 2.5 bth Cape style home in a desirable location and ready to welcome its new owners. Bright and sun-filled throughout w/a wonderful open flr plan. The kitchen and upstairs bths feature white cabinets and granite countertops. Hardwood flooring in foyer, kitchen, dining rm, family rm, staircase to 2nd flr and hallway and tile in bths. Spacious family rm w/vaulted ceiling and double sided fplc w/beautiful tile surround and mantle. Large master suite w/walk-in closet and bth Three additional bdrms grace the 2nd flr. Spacious 6' x 38' Farmers Porch w/composite decking and a 12' x 16' rear patio and private back yard. You'll love the large attic which is ideal for storage. Quality construction w/wonderful architectural details and pride of work make this home shine. This is the perfect place to call home!! Only 2 left! *Please use 653 Exeter Rd in your GPS*
Location
State NH
County Rockingham
Zoning Res
Direction Labrador Ln is a new subdivision off of Exeter Rd. Please use 663 Exeter Rd as address for your GPS
Rooms
Family Room Flooring - Hardwood, Open Floorplan
Basement Full, Interior Entry, Concrete, Unfinished
Primary Bedroom Level Second
Dining Room Flooring - Hardwood, Open Floorplan
Kitchen Flooring - Hardwood, Countertops - Stone/Granite/Solid, Kitchen Island, Exterior Access, Open Floorplan, Recessed Lighting, Stainless Steel Appliances
Interior
Interior Features Open Floorplan, Entrance Foyer
Heating Forced Air, Natural Gas
Cooling Central Air
Flooring Tile, Hardwood, Flooring - Hardwood
Fireplaces Number 1
Fireplaces Type Family Room
Appliance Range, Dishwasher, Microwave, Gas Water Heater, Tank Water Heaterless, Utility Connections for Gas Range, Utility Connections for Gas Oven, Utility Connections for Electric Dryer
Laundry First Floor, Washer Hookup
Exterior
Garage Spaces 2.0
Community Features Shopping, Park, Walk/Jog Trails, Stable(s), Golf, Medical Facility, Highway Access, House of Worship, Private School, Public School
Utilities Available for Gas Range, for Gas Oven, for Electric Dryer, Washer Hookup
Waterfront false
Roof Type Shingle
Total Parking Spaces 6
Garage Yes
Building
Lot Description Cul-De-Sac, Cleared, Level
Foundation Concrete Perimeter
Sewer Private Sewer
Water Private
Schools
Elementary Schools Hampton Centre
Middle Schools Hampton Academy
High Schools Winnacunnet
Read Less
Want to know what your home might be worth? Contact us for a FREE valuation!

Our team is ready to help you sell your home for the highest possible price ASAP
Bought with Andrea Anastas • RE/MAX Village Properties






