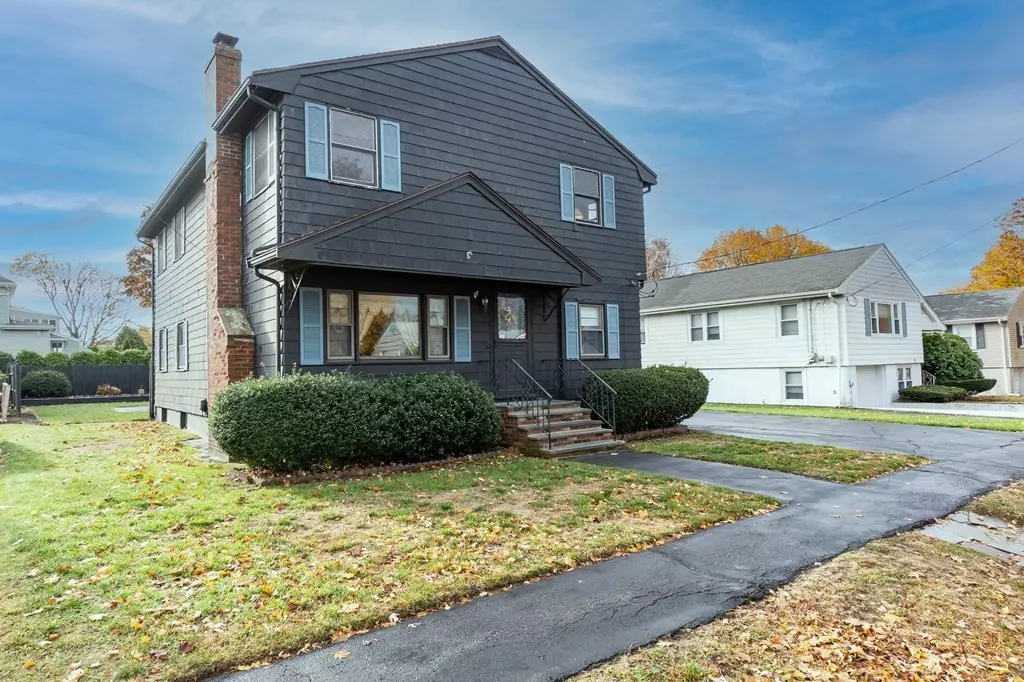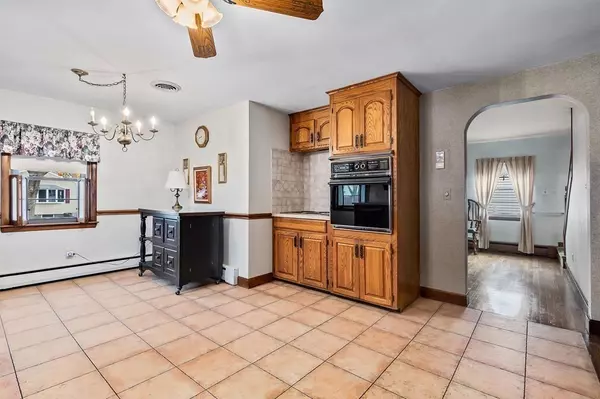$500,000
$429,900
16.3%For more information regarding the value of a property, please contact us for a free consultation.
26 Kosciusko Street Peabody, MA 01960
4 Beds
1.5 Baths
2,120 SqFt
Key Details
Sold Price $500,000
Property Type Single Family Home
Sub Type Single Family Residence
Listing Status Sold
Purchase Type For Sale
Square Footage 2,120 sqft
Price per Sqft $235
Subdivision Emerson Park
MLS Listing ID 72756690
Sold Date 12/30/20
Style Colonial
Bedrooms 4
Full Baths 1
Half Baths 1
Year Built 1958
Annual Tax Amount $4,834
Tax Year 2020
Lot Size 7,405 Sqft
Acres 0.17
Property Description
You can live in the best neighborhood in Peabody as quoted by the Northshore Magazine. Visit us this weekend and check out this great colonial offering spacious rooms, lots of closets, hard wood floors, fireplaced dining room and large living/family room. Driveway offering lots of space, garage with attached shed and flat, square and partially fenced back yard. This home has great bones, conveniently located close to grade school, St Johns school and middle school. In addition, family fun time can be had at Emerson Park with skate board park, kiddie park, dog park, basket ball courts, and outdoor Bob Driscoll ice rink. 2 baseball fields plus the First Responders memorial. Major routes and commuter not far away. It does not get much better then this. Offers, if any, due by end of business tues. any answers wed by 5 pm
Location
State MA
County Essex
Zoning R2
Direction Lowell St to Kosciusko Street
Rooms
Basement Full, Interior Entry, Bulkhead, Sump Pump, Concrete
Primary Bedroom Level Second
Interior
Interior Features Home Office
Heating Baseboard, Electric Baseboard, Oil
Cooling Central Air
Flooring Wood, Tile, Vinyl, Carpet, Hardwood
Fireplaces Number 1
Appliance Oven, Dishwasher, Disposal, Washer, Utility Connections for Electric Oven
Laundry In Basement, Washer Hookup
Exterior
Exterior Feature Storage
Garage Spaces 1.0
Fence Fenced/Enclosed, Fenced
Community Features Shopping, Park, Walk/Jog Trails, Golf, Medical Facility, Bike Path, Highway Access, House of Worship, Private School, Public School, T-Station, University
Utilities Available for Electric Oven, Washer Hookup
Roof Type Shingle
Total Parking Spaces 4
Garage Yes
Building
Lot Description Level
Foundation Concrete Perimeter
Sewer Public Sewer
Water Public
Architectural Style Colonial
Schools
Elementary Schools Center School
Middle Schools Higgins Middle
High Schools Pvmhs
Others
Acceptable Financing Contract
Listing Terms Contract
Read Less
Want to know what your home might be worth? Contact us for a FREE valuation!

Our team is ready to help you sell your home for the highest possible price ASAP
Bought with Arielle Dawkins • Douglas Elliman Real Estate - Park Plaza





