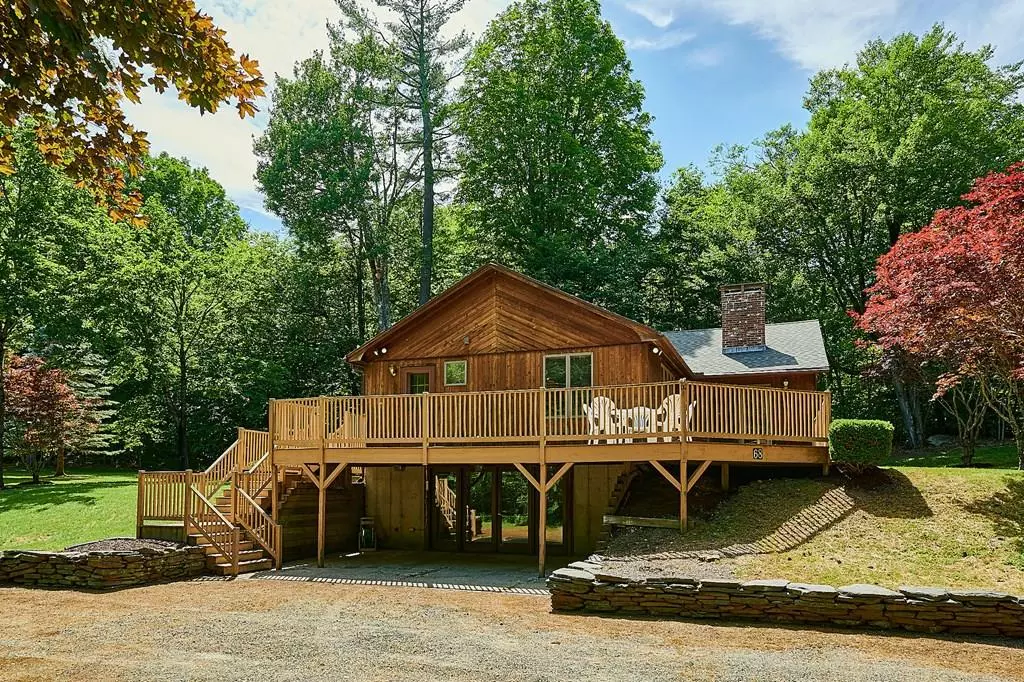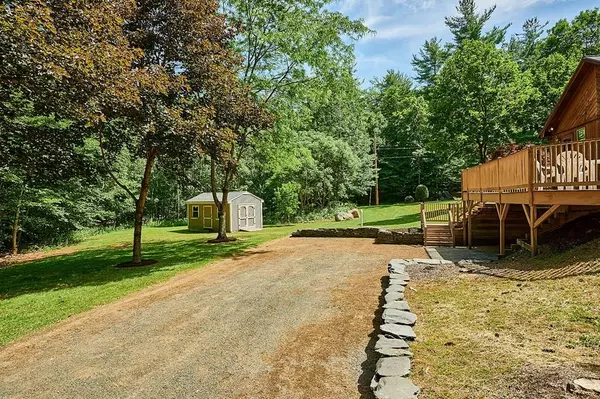$308,000
$309,900
0.6%For more information regarding the value of a property, please contact us for a free consultation.
68 Hammond Circle Goshen, MA 01032
4 Beds
2.5 Baths
2,980 SqFt
Key Details
Sold Price $308,000
Property Type Single Family Home
Sub Type Single Family Residence
Listing Status Sold
Purchase Type For Sale
Square Footage 2,980 sqft
Price per Sqft $103
MLS Listing ID 72678406
Sold Date 12/07/20
Style Contemporary
Bedrooms 4
Full Baths 2
Half Baths 1
HOA Fees $37/ann
HOA Y/N true
Year Built 1989
Annual Tax Amount $4,606
Tax Year 2020
Lot Size 0.930 Acres
Acres 0.93
Property Description
Back on the market...buyers got cold feet before the inspection. Built with love by the sellers using wood & stone from the land, this fully-insulated seasonal house with its own well is truly one-of-a kind! Custom cherry cabinetry in the kitchen & baths, a fireplace and cedar & douglas fir cathedral ceilings in the cozy family room, and a wide open floor plan on both levels, this is a perfect spot on Hammond Pond that is private, yet has access to the Pond, the chip & putt and & other Hammond Acres Association amenities. The lower level has a game room for the kids so the adults can relax in the great den area which features a beautifully hand-crafted wet bar & an additional fireplace with a cedar wood storage closet. Outside there is a new roof, cedar siding, a composite deck, spectacular Goshen stone walls and a storage shed. Constructed with 2X6 framing on the exterior walls and a 14' truss system would make converting to forced hot air very easy. This home is NOT to be missed!
Location
State MA
County Hampshire
Zoning RA
Direction Rt 9 to So. Main to S. Chesterfield to Pond Hill to Lake Drive. House is on right.
Rooms
Family Room Cathedral Ceiling(s), Ceiling Fan(s), Closet/Cabinets - Custom Built, Flooring - Wall to Wall Carpet, Window(s) - Picture, Exterior Access, Open Floorplan
Basement Full, Finished, Walk-Out Access, Interior Entry
Primary Bedroom Level Main
Dining Room Bathroom - Half, Ceiling Fan(s), Flooring - Hardwood, Window(s) - Picture, Deck - Exterior, Exterior Access, Open Floorplan
Kitchen Bathroom - Half, Closet/Cabinets - Custom Built, Flooring - Stone/Ceramic Tile, Dining Area, Countertops - Stone/Granite/Solid, Kitchen Island, Breakfast Bar / Nook, Cabinets - Upgraded, Deck - Exterior, Exterior Access, Open Floorplan, Recessed Lighting
Interior
Interior Features Bathroom - Full, Bathroom - With Shower Stall, Open Floorplan, Closet - Cedar, Closet, Dining Area, Countertops - Upgraded, Wet bar, Cabinets - Upgraded, Open Floor Plan, Walk-in Storage, Game Room, Den, Central Vacuum, Wet Bar, Other
Heating Electric Baseboard, Wood, Fireplace
Cooling None
Flooring Tile, Carpet, Hardwood, Flooring - Stone/Ceramic Tile
Fireplaces Number 2
Fireplaces Type Family Room
Appliance Range, Dishwasher, Refrigerator, Washer, Dryer, Water Treatment, Range Hood, Electric Water Heater, Tank Water Heater, Utility Connections for Electric Range, Utility Connections for Electric Dryer
Laundry Dryer Hookup - Electric, Flooring - Stone/Ceramic Tile, Electric Dryer Hookup, Washer Hookup, In Basement
Exterior
Exterior Feature Rain Gutters, Storage, Professional Landscaping, Stone Wall
Utilities Available for Electric Range, for Electric Dryer, Washer Hookup
Waterfront false
Waterfront Description Beach Front, Beach Access, Lake/Pond, Walk to, 0 to 1/10 Mile To Beach, Beach Ownership(Association)
Roof Type Shingle
Total Parking Spaces 4
Garage No
Building
Lot Description Corner Lot, Wooded, Cleared, Gentle Sloping, Level
Foundation Concrete Perimeter
Sewer Private Sewer
Water Private, Other
Read Less
Want to know what your home might be worth? Contact us for a FREE valuation!

Our team is ready to help you sell your home for the highest possible price ASAP
Bought with Keith Hollett • Coldwell Banker Realty - Sturbridge






