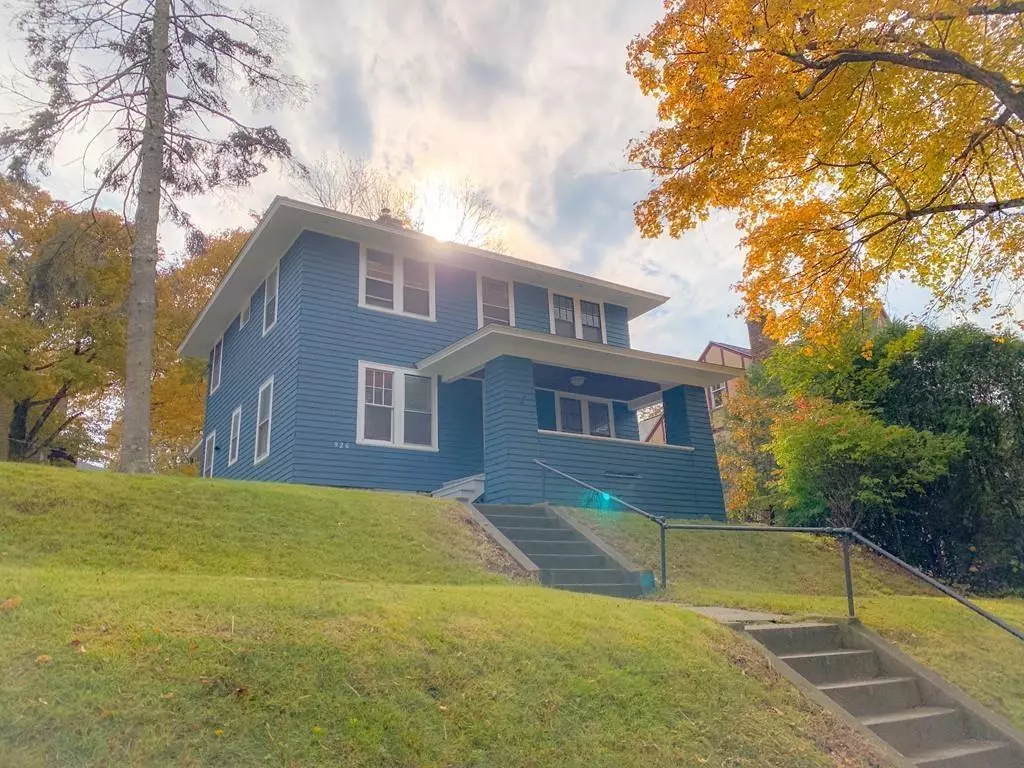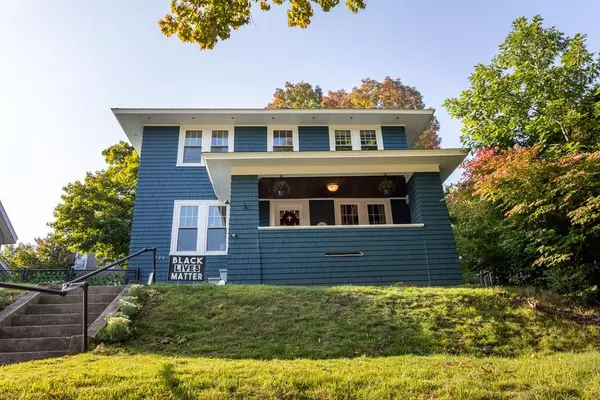$309,000
$309,900
0.3%For more information regarding the value of a property, please contact us for a free consultation.
926 Pleasant St Worcester, MA 01602
3 Beds
1.5 Baths
1,508 SqFt
Key Details
Sold Price $309,000
Property Type Single Family Home
Sub Type Single Family Residence
Listing Status Sold
Purchase Type For Sale
Square Footage 1,508 sqft
Price per Sqft $204
Subdivision Tatnuck
MLS Listing ID 72730364
Sold Date 11/20/20
Style Colonial
Bedrooms 3
Full Baths 1
Half Baths 1
HOA Y/N false
Year Built 1920
Annual Tax Amount $3,145
Tax Year 2020
Lot Size 6,098 Sqft
Acres 0.14
Property Sub-Type Single Family Residence
Property Description
Charm, character, curb appeal...this Colonial beauty located in desirable Tatnuck is one you won't want to miss!! Many upgrades already done! Two year old roof. Newly fenced yard provides a relaxing retreat as well as a secure play area for pets and families. Wood shingle siding painted within the last two years. All house windows replaced last year. Fresh interior and exterior paint trim throughout. Half bath with laundry conveniently located on the first floor. Three bedrooms and a renovated full bath w/ jacuzzi tub round out the upstairs. TWO walk in closets in the primary bedroom. Gorgeous high ceilings, hardwood floors and sun soaked interior. Unfinished basement provides extra storage. Lovely wood-ceiling front porch; small covered back patio. Subject to seller closing on new property, already under agreement. Professional photos coming soon! First showings at double Open Houses, Saturday + Sunday, 9/26 - 9/27, 11AM - 1PM.
Location
State MA
County Worcester
Zoning RS-7
Direction Please use GPS
Rooms
Basement Full, Interior Entry, Dirt Floor, Unfinished
Interior
Heating Steam, Natural Gas
Cooling Window Unit(s)
Flooring Wood, Tile, Laminate
Fireplaces Number 1
Appliance Range, Dishwasher, Refrigerator, Gas Water Heater, Utility Connections for Gas Range, Utility Connections for Gas Oven, Utility Connections for Gas Dryer
Laundry Washer Hookup
Exterior
Fence Fenced/Enclosed, Fenced
Community Features Public Transportation, Shopping, Pool, Tennis Court(s), Park, Walk/Jog Trails, Golf, Medical Facility, Laundromat, Bike Path, Conservation Area, Highway Access, House of Worship, Marina, Private School, Public School, University
Utilities Available for Gas Range, for Gas Oven, for Gas Dryer, Washer Hookup
View Y/N Yes
View City View(s), City
Roof Type Shingle
Garage No
Building
Lot Description Steep Slope
Foundation Stone
Sewer Public Sewer
Water Public
Architectural Style Colonial
Read Less
Want to know what your home might be worth? Contact us for a FREE valuation!

Our team is ready to help you sell your home for the highest possible price ASAP
Bought with Charles King • Compass





