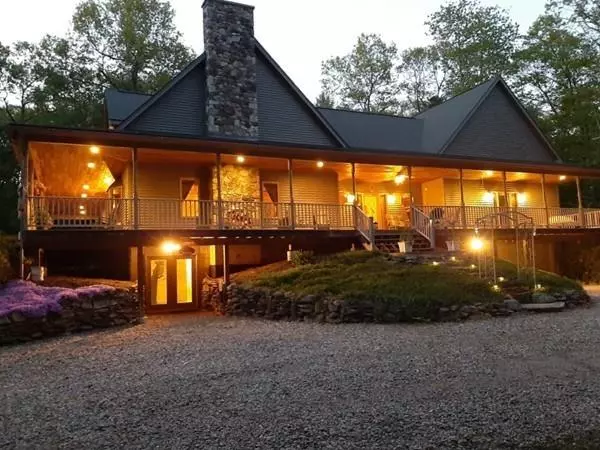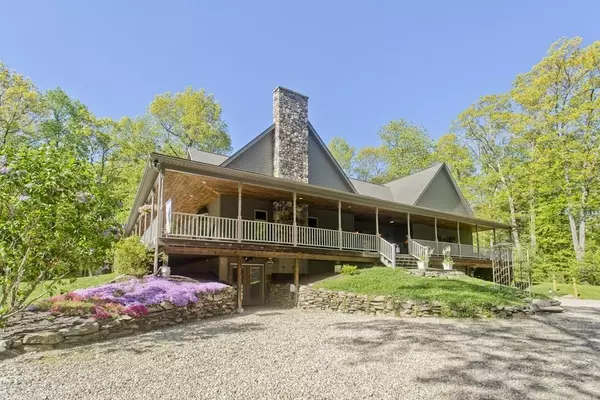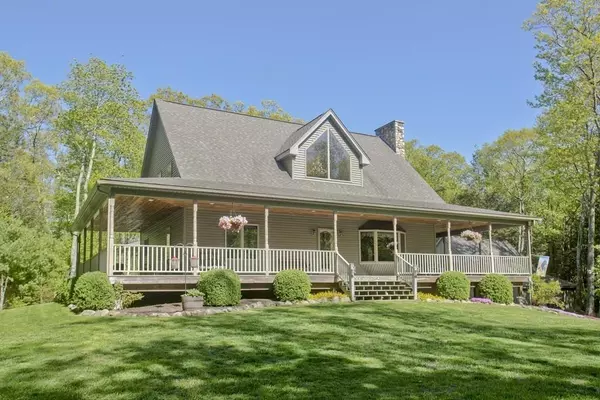$485,000
$485,000
For more information regarding the value of a property, please contact us for a free consultation.
2813 Greenwich Rd Hardwick, MA 01037
3 Beds
2 Baths
3,149 SqFt
Key Details
Sold Price $485,000
Property Type Single Family Home
Sub Type Single Family Residence
Listing Status Sold
Purchase Type For Sale
Square Footage 3,149 sqft
Price per Sqft $154
MLS Listing ID 72684287
Sold Date 10/28/20
Style Contemporary
Bedrooms 3
Full Baths 2
HOA Y/N false
Year Built 2004
Annual Tax Amount $8,770
Tax Year 2020
Lot Size 4.140 Acres
Acres 4.14
Property Description
Here you'll find 3149 sq feet of perfection. Beautiful hickory wood gleams in the abundant natural light. Soaring 20’ ceilings and a magnificent floor to ceiling fireplace will make you feel like you’re in a beautiful mountain lodge. Spacious, two-story master bedroom suite with french doors to outside.. Game room and bar plus a bedroom and extra finished room in the walk-out lower level. A covered wrap-around porch that surrounds the entire home, patios and a grill station in the back. Outside and Inside this home is a delight for entertaining. Two-car attached plus a 36 x 50 garage with a second floor and a welding outlet. Bountiful fruit trees, beautiful stone retaining walls, and the kind of privacy you've been dreaming of. Come experience the lovely drive along scenic Greenwich Rd. to the long driveway that approaches the house. Everything you want is right here in this immaculate custom-built country home. Step inside and marvel at what Home can look like for you. Call Today!
Location
State MA
County Worcester
Zoning res
Direction Greenwich runs from the center of Hardwick, as well as from Ware Center off of Pleasant St
Rooms
Basement Full, Finished, Walk-Out Access, Interior Entry, Garage Access, Concrete
Primary Bedroom Level First
Interior
Interior Features Game Room, Exercise Room, Loft, Central Vacuum
Heating Forced Air, Oil
Cooling Central Air
Flooring Wood, Vinyl, Carpet
Fireplaces Number 1
Appliance Range, Refrigerator, Washer, Dryer, Tank Water Heater, Utility Connections for Electric Range, Utility Connections for Electric Oven, Utility Connections for Electric Dryer
Laundry First Floor, Washer Hookup
Exterior
Exterior Feature Fruit Trees
Garage Spaces 4.0
Utilities Available for Electric Range, for Electric Oven, for Electric Dryer, Washer Hookup
Waterfront false
Roof Type Shingle
Total Parking Spaces 12
Garage Yes
Building
Lot Description Wooded
Foundation Concrete Perimeter
Sewer Private Sewer
Water Private
Read Less
Want to know what your home might be worth? Contact us for a FREE valuation!

Our team is ready to help you sell your home for the highest possible price ASAP
Bought with Jonathan Boisjolie • ERA Key Realty Services- Spenc






