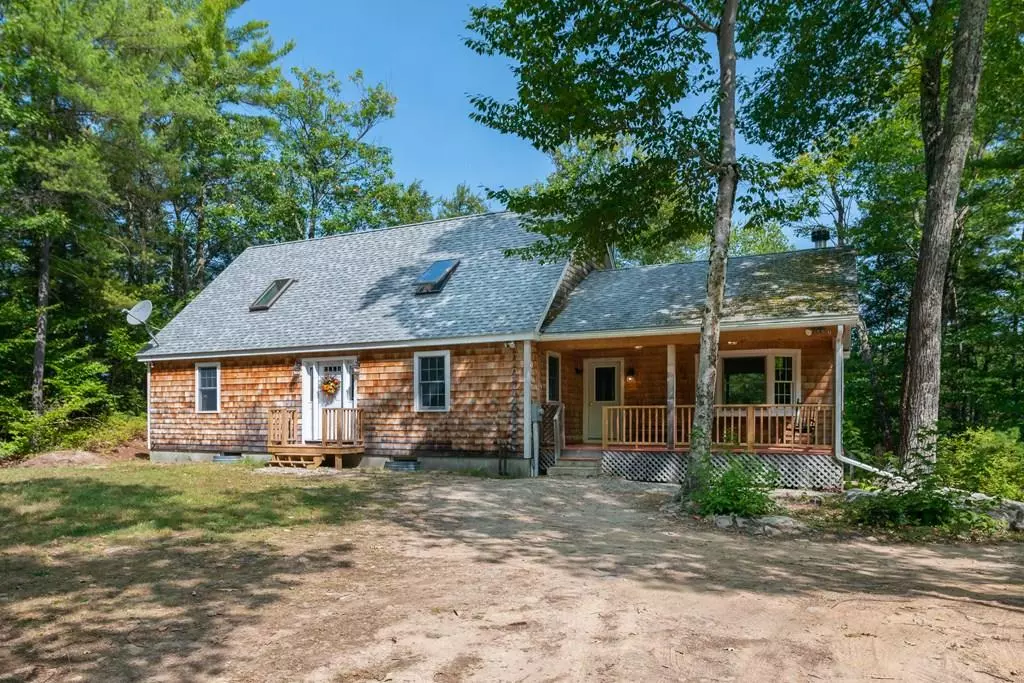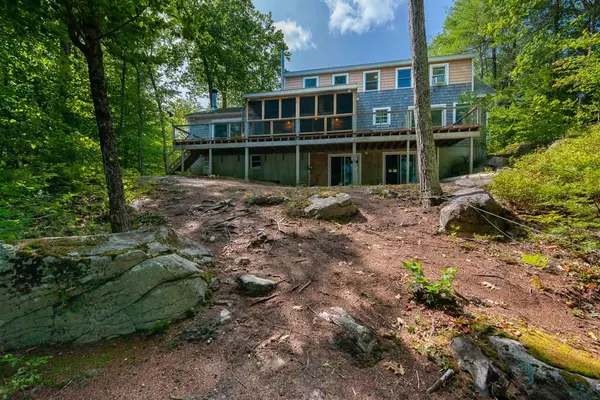$764,000
$774,000
1.3%For more information regarding the value of a property, please contact us for a free consultation.
232 Kings Hwy New Durham, NH 03855
3 Beds
1 Bath
2,280 SqFt
Key Details
Sold Price $764,000
Property Type Single Family Home
Sub Type Single Family Residence
Listing Status Sold
Purchase Type For Sale
Square Footage 2,280 sqft
Price per Sqft $335
MLS Listing ID 72728395
Sold Date 10/30/20
Style Cape
Bedrooms 3
Full Baths 1
HOA Y/N false
Year Built 2006
Annual Tax Amount $7,100
Tax Year 2019
Lot Size 89.060 Acres
Acres 89.06
Property Sub-Type Single Family Residence
Property Description
Escape to this secluded Cape home (built in 2006) & be surrounded by 89 acres of pure privacy. This home has amazing views of Shaws Pond & has +/- 2,000 ft of water frontage w/direct access to it's dock. Enjoy the welcoming front farmer's porch w/it's cedar ceiling & enter into this open concept home. The modern kitchen has HW floors, an open dining area & glass sliders to the screened porch which overlooks the pond. HW floors & sliders to a sun-drenched deck can also be found in the spacious fireplaced living room. The 1st flr mstr has access to its own deck as well. The office w/built-in shelving & drafting table is currently being used as a bdrm. Upstairs find a large bdrm that has bunked a dozen people at a time & is adjacent to the attic which could be finished for even more living space. The walk-out basement has great storage. There's also an enormous garage w/electricity, toilet & sink. Swim, boat, fish in Shaws Pond. 5 min drive to Wolfeboro. Estate Sale - being sold "as-is".
Location
State NH
County Strafford
Zoning RAR
Direction Midleton Road, Left to New Durham Road, Left onto Kings Highway
Rooms
Basement Full, Walk-Out Access, Interior Entry, Concrete, Unfinished
Primary Bedroom Level First
Dining Room Closet, Flooring - Hardwood, Deck - Exterior, Exterior Access, Open Floorplan, Slider, Lighting - Overhead
Kitchen Flooring - Hardwood, Open Floorplan, Recessed Lighting
Interior
Interior Features Closet, Office, Foyer, Internet Available - Satellite
Heating Forced Air, Oil
Cooling None
Flooring Vinyl, Carpet, Hardwood, Flooring - Wall to Wall Carpet, Flooring - Hardwood
Fireplaces Number 1
Fireplaces Type Living Room
Appliance Range, Refrigerator, Washer, Propane Water Heater, Utility Connections for Electric Range, Utility Connections for Electric Dryer
Laundry First Floor, Washer Hookup
Exterior
Exterior Feature Storage
Garage Spaces 6.0
Community Features Shopping, Park, Golf, Medical Facility, Conservation Area, House of Worship, Private School, Public School
Utilities Available for Electric Range, for Electric Dryer, Washer Hookup
Waterfront Description Waterfront, Beach Front, Pond, Dock/Mooring, Frontage, Direct Access, Private, Lake/Pond, 1/10 to 3/10 To Beach, Beach Ownership(Public)
View Y/N Yes
View Scenic View(s)
Roof Type Shingle
Total Parking Spaces 12
Garage Yes
Building
Lot Description Wooded, Easements
Foundation Concrete Perimeter
Sewer Private Sewer
Water Private
Architectural Style Cape
Schools
Elementary Schools New Durham
Middle Schools Kingswood
High Schools Kingswood
Read Less
Want to know what your home might be worth? Contact us for a FREE valuation!

Our team is ready to help you sell your home for the highest possible price ASAP
Bought with Nancy Judge • Keller Williams Realty





