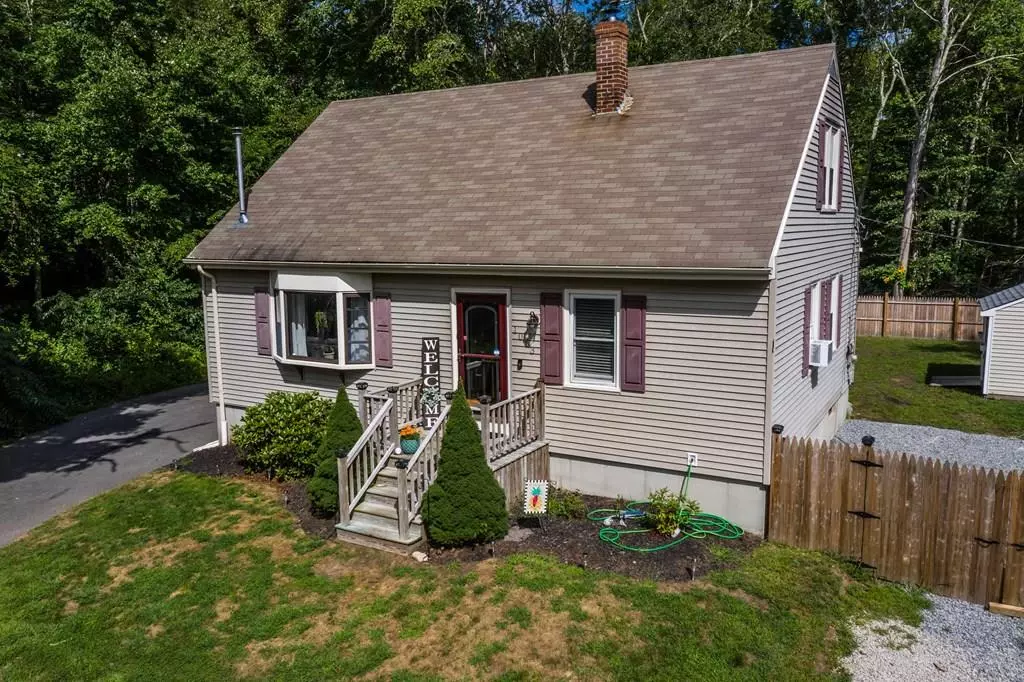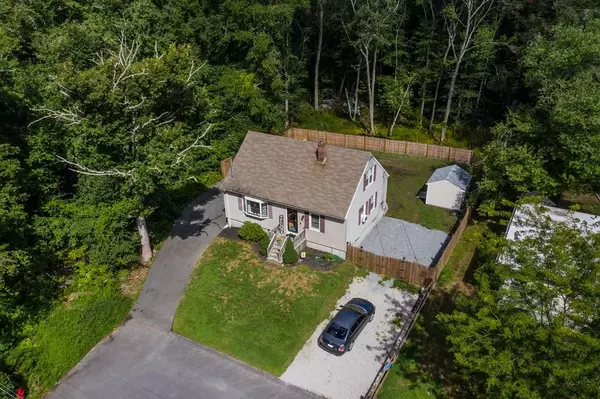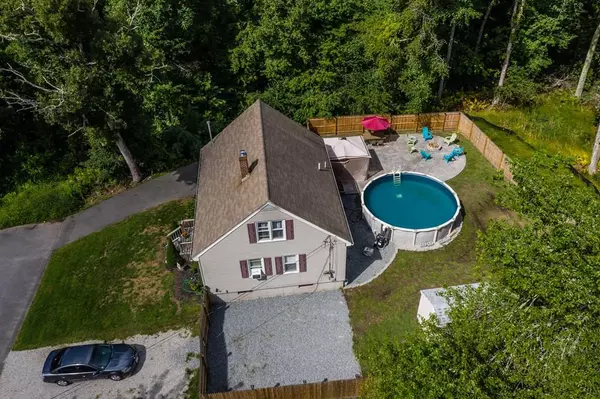$330,000
$320,000
3.1%For more information regarding the value of a property, please contact us for a free consultation.
1063 Almy Street New Bedford, MA 02745
4 Beds
1 Bath
1,385 SqFt
Key Details
Sold Price $330,000
Property Type Single Family Home
Sub Type Single Family Residence
Listing Status Sold
Purchase Type For Sale
Square Footage 1,385 sqft
Price per Sqft $238
Subdivision Far North End
MLS Listing ID 72719294
Sold Date 11/03/20
Style Cape
Bedrooms 4
Full Baths 1
Year Built 1973
Annual Tax Amount $3,863
Tax Year 2020
Lot Size 10,018 Sqft
Acres 0.23
Property Description
Beautiful 4 bedroom Cape Cod style home, situated at the end of a dead end street! Upon entry, you will be greeted by the spacious, inviting living room. An oversized doorway between the living room and the eat-in kitchen, gives great flow to the space. 2 bedrooms are conveniently located on the first floor of the home, with 2 additional large bedrooms located up the stairs. Outside in the fully fenced in backyard there is an above ground pool and an oversized patio, perfect for spending upcoming evenings around the built in fire pit. Surrounded by mostly mature trees, you get the best of both worlds with this location. This property has a private, "country" feel while being conveniently located just minutes from local amenities, including highway access! This one will not last. First showings to be held at the Open House, Saturday, September 5th from 12:00 - 2:00
Location
State MA
County Bristol
Zoning RA
Direction Use GPS for best directions
Interior
Heating Baseboard
Cooling None
Flooring Carpet, Laminate, Hardwood
Appliance Oil Water Heater, Utility Connections for Electric Range, Utility Connections for Electric Oven
Exterior
Fence Fenced/Enclosed, Fenced
Pool Above Ground
Community Features Public Transportation, Shopping, Highway Access, House of Worship, Public School
Utilities Available for Electric Range, for Electric Oven
Roof Type Shingle
Total Parking Spaces 4
Garage No
Private Pool true
Building
Foundation Concrete Perimeter
Sewer Public Sewer
Water Public
Architectural Style Cape
Schools
Elementary Schools Pulaksi
Middle Schools Normandin
High Schools Nbhs / Gnbvt
Read Less
Want to know what your home might be worth? Contact us for a FREE valuation!

Our team is ready to help you sell your home for the highest possible price ASAP
Bought with 3427 International Group • RE/MAX Vantage





