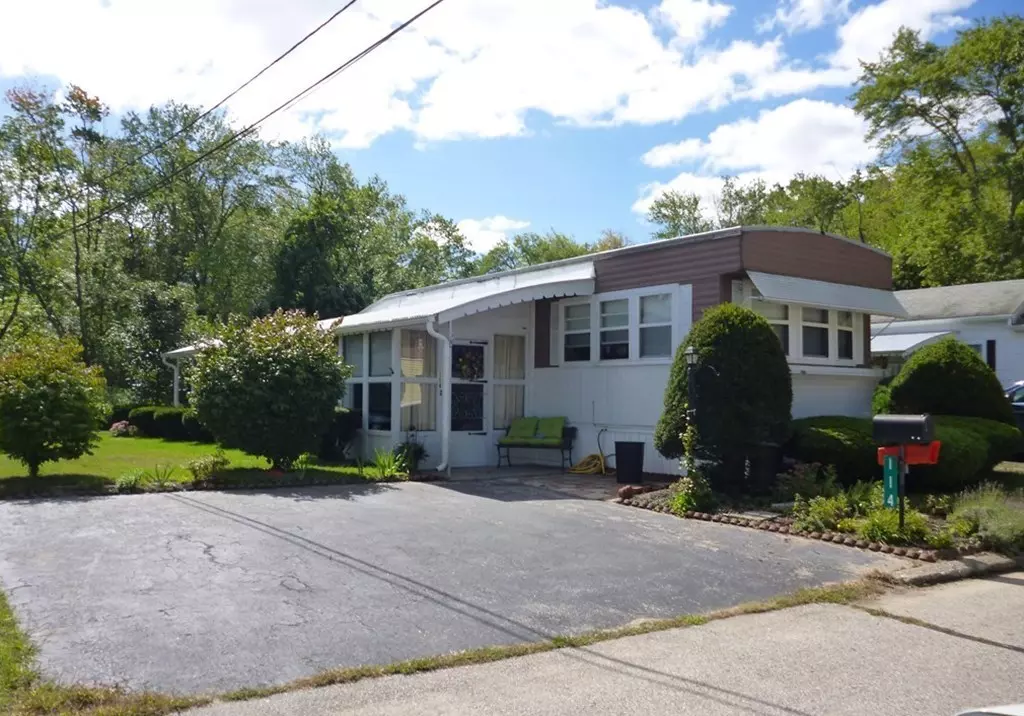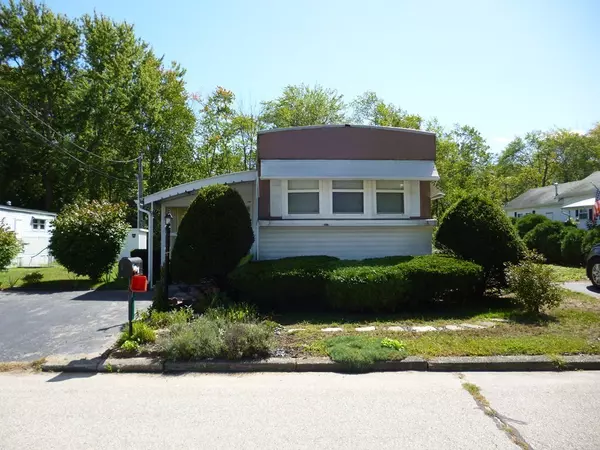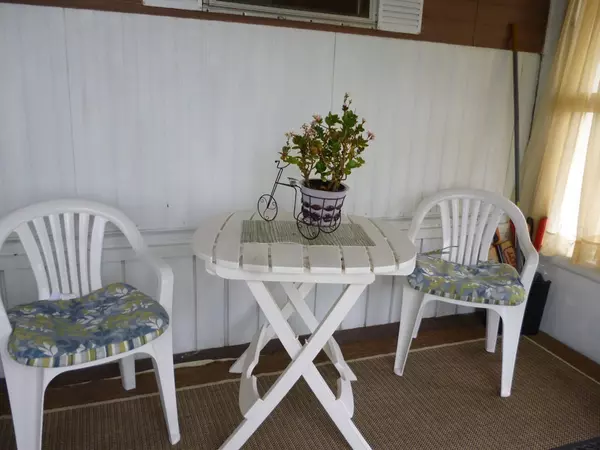$65,900
$64,900
1.5%For more information regarding the value of a property, please contact us for a free consultation.
114 Lucy Drive Attleboro, MA 02703
2 Beds
1 Bath
780 SqFt
Key Details
Sold Price $65,900
Property Type Mobile Home
Sub Type Mobile Home
Listing Status Sold
Purchase Type For Sale
Square Footage 780 sqft
Price per Sqft $84
Subdivision Liberty Estates
MLS Listing ID 72726600
Sold Date 10/13/20
Bedrooms 2
Full Baths 1
HOA Fees $430
HOA Y/N true
Year Built 1974
Property Description
55+ Liberty Estates is a well run, community on the Attleboro/Pawtucket line with easy access to shopping, restaurants and the Commuter Rail. The park rent of $430/month includes water, septic, property taxes, road maintenance and trash pickup at the unit. Owners maintain yard and snow removal from driveway and walkway. Recycling is available at the entrance to the Park. Features include a 2 yr old gas furnace, Central AC, a spacious screened, covered Patio, replacement windows, rubber roof, a recently replaced water pipe & storage shed. The rear bedroom has plenty of storage with 3 closets! The second bedroom is currently used as a laundry/craft room. Freshly painted, inside and out, this is one of the few with a private rear yard bordered by trees. You may plant a garden, flowers or whatever you wish. Pets are allowed: one dog or an indoor cat. A COVID-19 acknowledgement is attached for review and signing prior to all showings. Call now for your appointment!
Location
State MA
County Bristol
Area South Attleboro
Direction Attleboro/Pawtucket Line: County St to Liberty Drive, L on Rita, R on Rachel & L on Lucy
Rooms
Primary Bedroom Level Main
Dining Room Flooring - Laminate, Breakfast Bar / Nook, Open Floorplan
Kitchen Flooring - Vinyl, Country Kitchen, Exterior Access, Open Floorplan, Gas Stove
Interior
Heating Forced Air, Natural Gas
Cooling Central Air
Flooring Vinyl, Carpet, Laminate
Appliance Range, Refrigerator, Washer, Dryer, Range Hood, Gas Water Heater, Utility Connections for Gas Range, Utility Connections for Gas Oven, Utility Connections for Electric Dryer
Laundry First Floor, Washer Hookup
Exterior
Exterior Feature Storage, Garden
Community Features Public Transportation, Shopping, Golf, Medical Facility, Highway Access, House of Worship, T-Station
Utilities Available for Gas Range, for Gas Oven, for Electric Dryer, Washer Hookup
Roof Type Rubber
Total Parking Spaces 2
Garage No
Building
Lot Description Level
Foundation Other
Sewer Private Sewer
Water Public
Others
Senior Community true
Read Less
Want to know what your home might be worth? Contact us for a FREE valuation!

Our team is ready to help you sell your home for the highest possible price ASAP
Bought with Sheila Koback • CENTURY 21 Ed Pariseau, REALTORS®






