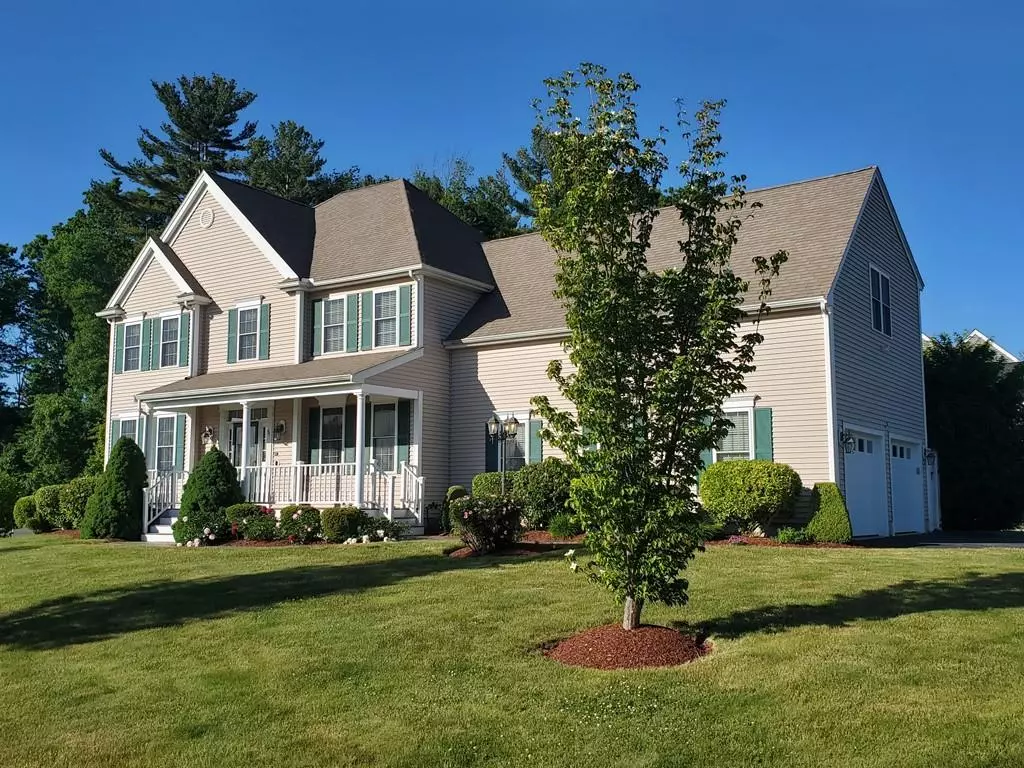$800,000
$810,000
1.2%For more information regarding the value of a property, please contact us for a free consultation.
31 Ridgewood Street Ashland, MA 01721
4 Beds
2.5 Baths
3,248 SqFt
Key Details
Sold Price $800,000
Property Type Single Family Home
Sub Type Single Family Residence
Listing Status Sold
Purchase Type For Sale
Square Footage 3,248 sqft
Price per Sqft $246
Subdivision Hillcrest Estates
MLS Listing ID 72671277
Sold Date 09/25/20
Style Colonial
Bedrooms 4
Full Baths 2
Half Baths 1
Year Built 2006
Annual Tax Amount $11,608
Tax Year 2020
Lot Size 0.440 Acres
Acres 0.44
Property Sub-Type Single Family Residence
Property Description
This amazing Colonial with hip roof and farmer's porch was built in 2006, set on a professionally landscaped lot with an awesome deck, nice backyard, and located in the very desirable Hillcrest Estates Subdivision. The kitchen has quality cherry cabinets, quartz counters, peninsula, tile back splash, and opens wide to the family room with soaring ceilings, gas fireplace, and large picture window bump-out with window seat. Dining room with custom china cabinet bump out. Living room/office with double french doors. Master suite of your dreams, with two walk-in closets, bonus room (exercise room or office?) sitting area, and laundry closet. Current owners put so many extras into this house when it was built! Gleaming hardwood floors, 9' ceilings, 3 zone central air, two car attached garage, basement waiting to be finished with full size windows and steel beam support for no lally columns. Minutes from the train station and major routes. This house is incredibly clean and well maintained!
Location
State MA
County Middlesex
Direction High Street to Ridgewood Street
Rooms
Primary Bedroom Level Second
Interior
Heating Forced Air, Natural Gas
Cooling Central Air, Dual
Flooring Tile, Carpet, Hardwood
Fireplaces Number 1
Appliance Oven, Dishwasher, Disposal, Microwave, Countertop Range, Refrigerator, Washer, Dryer, Gas Water Heater, Tank Water Heater
Laundry Second Floor
Exterior
Exterior Feature Rain Gutters, Storage
Garage Spaces 2.0
Community Features Public Transportation, Shopping, Park, Walk/Jog Trails, Highway Access, House of Worship, Public School, T-Station, Sidewalks
Waterfront Description Beach Front, Lake/Pond, 1 to 2 Mile To Beach, Beach Ownership(Public)
Roof Type Shingle
Total Parking Spaces 2
Garage Yes
Building
Lot Description Other
Foundation Concrete Perimeter
Sewer Public Sewer
Water Public
Architectural Style Colonial
Schools
Elementary Schools Warren/Mindess
Middle Schools Ashland Middle
High Schools Ashland High
Read Less
Want to know what your home might be worth? Contact us for a FREE valuation!

Our team is ready to help you sell your home for the highest possible price ASAP
Bought with David Kilfoil • A Cape House.Com





