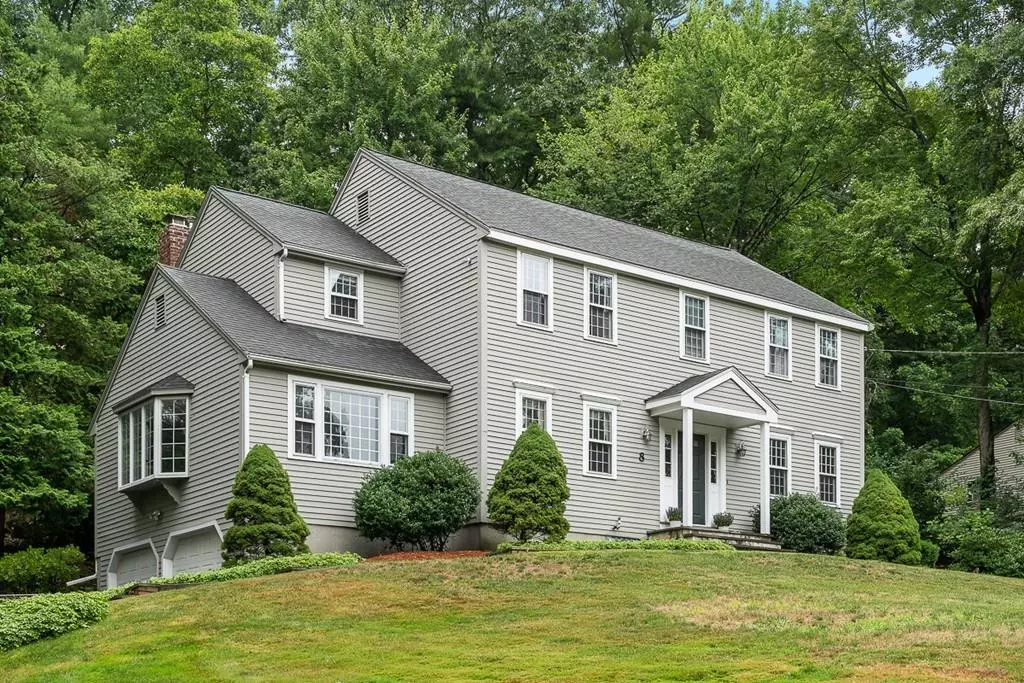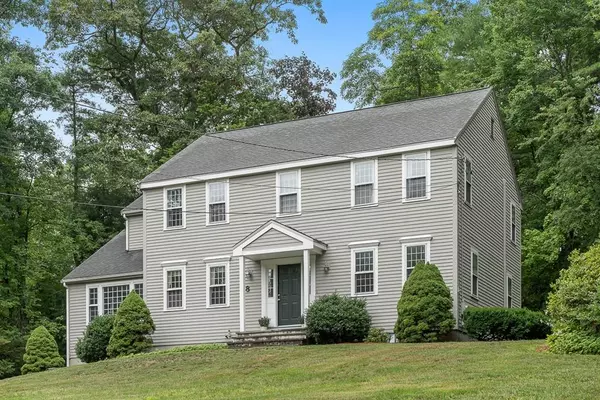$825,000
$749,000
10.1%For more information regarding the value of a property, please contact us for a free consultation.
8 Captain Forbush Ln Acton, MA 01720
4 Beds
2.5 Baths
2,817 SqFt
Key Details
Sold Price $825,000
Property Type Single Family Home
Sub Type Single Family Residence
Listing Status Sold
Purchase Type For Sale
Square Footage 2,817 sqft
Price per Sqft $292
Subdivision Minuteman Ridge
MLS Listing ID 72692152
Sold Date 09/23/20
Style Colonial
Bedrooms 4
Full Baths 2
Half Baths 1
HOA Fees $900
HOA Y/N true
Year Built 1974
Annual Tax Amount $14,047
Tax Year 2020
Lot Size 0.470 Acres
Acres 0.47
Property Description
Appts on Sun 7/19 btwn 1 and 4 pm. Pottery Barn style, updated Colonial in wonderful Minuteman Ridge! The list of updates the sellers have completed is extensive! Kitchen:Quartz counters,tile backsplash,painted cabinets,installed hardwood floor and septic safe disposal.Master Bath,with it's gleaming,oversized glass tiled shower,with double quartz counters provides a spa feel!Renovated upstairs main hall bath and powder room with quartz and tile! All rooms freshly painted and hardwood refinished!All door knobs and hardware updated. Nest thermostats installed. Installed LED dimmable lighting on porch.Mudroom created with cubbies,just inside home from garage.One new A/C condenser. MASS SAVE blown in insulation.Custom made fireplace doors!. Highly ranked AB school campus adjacent to neighborhood.Neighborhood pool membership which offers, swim lessons, open swim and socializing. MBTA Train station 1.7 mi. away and Vibrant West Acton village .1 mi away! Who wouldn't want to call this home!!
Location
State MA
County Middlesex
Area West Acton
Zoning R2
Direction Route 111 (Mass Ave.) to Deacon Hunt, right on Captain Brown's, left on Captain Forbush
Rooms
Family Room Flooring - Wall to Wall Carpet, Window(s) - Bay/Bow/Box, Exterior Access, Lighting - Sconce
Basement Full, Garage Access, Unfinished
Primary Bedroom Level Second
Dining Room Flooring - Hardwood, Wainscoting
Kitchen Flooring - Hardwood, Countertops - Stone/Granite/Solid, Countertops - Upgraded, Breakfast Bar / Nook, Exterior Access, Recessed Lighting, Stainless Steel Appliances
Interior
Interior Features High Speed Internet Hookup, Ceiling Fan(s), Slider, Closet, Closet/Cabinets - Custom Built, Beadboard, Home Office, Sun Room, Mud Room, High Speed Internet
Heating Baseboard, Electric Baseboard, Oil
Cooling Central Air
Flooring Wood, Tile, Carpet, Flooring - Hardwood, Flooring - Stone/Ceramic Tile
Fireplaces Number 1
Fireplaces Type Family Room
Appliance Range, Dishwasher, Microwave, Refrigerator, Washer, Dryer, Oil Water Heater, Tank Water Heater, Water Heater(Separate Booster), Plumbed For Ice Maker, Utility Connections for Electric Range, Utility Connections for Electric Dryer
Laundry Electric Dryer Hookup, Remodeled, Washer Hookup, First Floor
Exterior
Exterior Feature Rain Gutters, Professional Landscaping, Sprinkler System, Decorative Lighting
Garage Spaces 2.0
Community Features Public Transportation, Shopping, Pool, Tennis Court(s), Park, Walk/Jog Trails, Golf, Medical Facility, Bike Path, Conservation Area, Highway Access, House of Worship, Private School, Public School, T-Station
Utilities Available for Electric Range, for Electric Dryer, Washer Hookup, Icemaker Connection
Waterfront false
Roof Type Shingle
Total Parking Spaces 4
Garage Yes
Building
Lot Description Wooded, Sloped
Foundation Concrete Perimeter, Irregular
Sewer Private Sewer
Water Public
Schools
Elementary Schools Choice Of Six
Middle Schools Rj Grey
High Schools Abrhs
Others
Senior Community false
Acceptable Financing Contract
Listing Terms Contract
Read Less
Want to know what your home might be worth? Contact us for a FREE valuation!

Our team is ready to help you sell your home for the highest possible price ASAP
Bought with Brian J. Fitzpatrick • Coldwell Banker Residential Brokerage - Waltham






