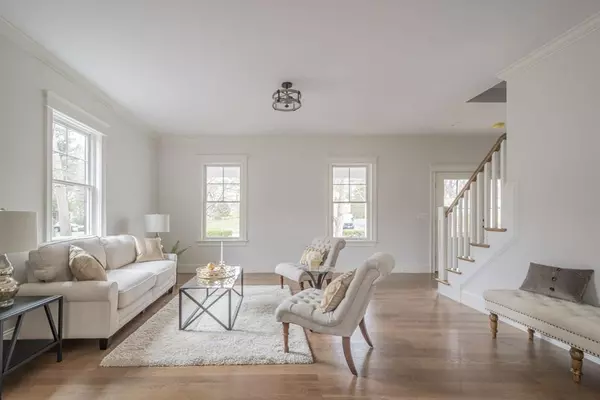$2,200,000
$2,250,000
2.2%For more information regarding the value of a property, please contact us for a free consultation.
3 Underwood Avenue Lexington, MA 02421
6 Beds
6 Baths
5,973 SqFt
Key Details
Sold Price $2,200,000
Property Type Single Family Home
Sub Type Single Family Residence
Listing Status Sold
Purchase Type For Sale
Square Footage 5,973 sqft
Price per Sqft $368
Subdivision Woodhaven
MLS Listing ID 72625130
Sold Date 09/03/20
Style Colonial
Bedrooms 6
Full Baths 6
Year Built 2020
Annual Tax Amount $9,206
Tax Year 2019
Lot Size 0.320 Acres
Acres 0.32
Property Sub-Type Single Family Residence
Property Description
Stunning finishes define this new construction Modern Farmhouse delivering cutting-edge design with custom shiplap accent walls. The grand entry foyer offers delightful sightlines of the stunning kitchen beyond, a chef's dream come true with high-end stainless steel appliances, quartz countertops, breakfast bar island and dining area. A seamless transition opens to the inviting family room designed for comfortable living and entertaining with hardwood floors and a gas fireplace. Retreat to the spacious master suite with two huge walk-in closets and a spa-like master bathroom with a dual sink vanity and oversized tiled shower. The finished third level is perfect as a teen suite featuring a sitting room, bedroom, and full bath. An entertainment haven awaits on the finished lower level with a huge recreation room/wetbar. Outdoor living is easy on the large deck overlooking the private backyard. Convenient to town center and Old Res. For virtual tour go to www.MAVirtualTour.com/3Underwood
Location
State MA
County Middlesex
Zoning RS
Direction Spring Street to Underwood Ave
Rooms
Family Room Coffered Ceiling(s), Flooring - Hardwood, Exterior Access, Open Floorplan, Slider
Basement Full, Finished, Interior Entry
Primary Bedroom Level Second
Dining Room Flooring - Hardwood, Crown Molding
Kitchen Flooring - Hardwood, Dining Area, Countertops - Stone/Granite/Solid, Kitchen Island, Breakfast Bar / Nook, Deck - Exterior, Exterior Access, Open Floorplan, Slider, Stainless Steel Appliances, Gas Stove
Interior
Interior Features Recessed Lighting, Closet - Double, Wet bar, Open Floor Plan, Bathroom - Full, Bathroom - Tiled With Shower Stall, Countertops - Stone/Granite/Solid, Office, Bedroom, Sitting Room, Game Room, Bathroom, Central Vacuum
Heating Forced Air, Natural Gas
Cooling Central Air
Flooring Tile, Hardwood, Flooring - Hardwood, Flooring - Wall to Wall Carpet, Flooring - Vinyl, Flooring - Stone/Ceramic Tile
Fireplaces Number 2
Fireplaces Type Family Room, Master Bedroom
Appliance Range, Dishwasher, Disposal, Microwave, Refrigerator, Utility Connections for Gas Range, Utility Connections for Gas Oven
Laundry Electric Dryer Hookup, Washer Hookup, Second Floor
Exterior
Exterior Feature Professional Landscaping
Garage Spaces 2.0
Community Features Public Transportation, Park, Conservation Area, Highway Access, Public School
Utilities Available for Gas Range, for Gas Oven
Waterfront Description Beach Front, Lake/Pond, 1/2 to 1 Mile To Beach, Beach Ownership(Public)
Roof Type Shingle, Metal
Total Parking Spaces 4
Garage Yes
Building
Lot Description Corner Lot, Level
Foundation Concrete Perimeter
Sewer Public Sewer
Water Public
Architectural Style Colonial
Schools
Elementary Schools School Board
Middle Schools Clarke Ms
High Schools Lexington Hs
Read Less
Want to know what your home might be worth? Contact us for a FREE valuation!

Our team is ready to help you sell your home for the highest possible price ASAP
Bought with Mike Hughes Team • Hughes Residential





