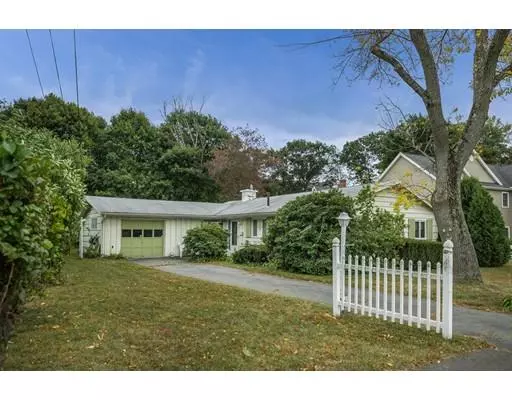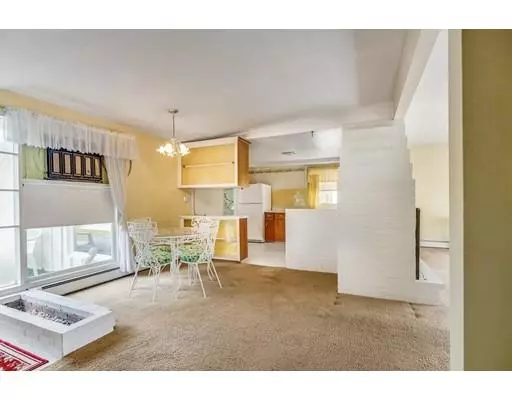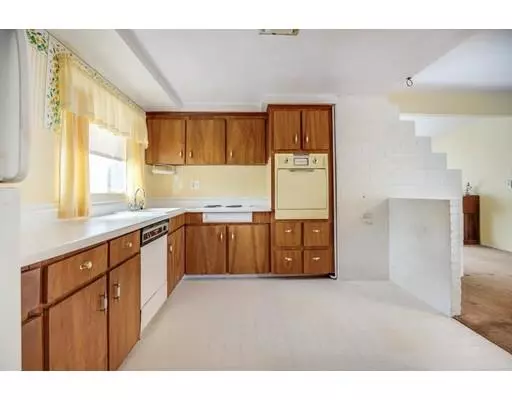$375,000
$375,000
For more information regarding the value of a property, please contact us for a free consultation.
10 Trask Road Peabody, MA 01960
3 Beds
1.5 Baths
1,319 SqFt
Key Details
Sold Price $375,000
Property Type Single Family Home
Sub Type Single Family Residence
Listing Status Sold
Purchase Type For Sale
Square Footage 1,319 sqft
Price per Sqft $284
Subdivision Centerville
MLS Listing ID 72577135
Sold Date 11/15/19
Style Ranch
Bedrooms 3
Full Baths 1
Half Baths 1
HOA Y/N false
Year Built 1958
Annual Tax Amount $3,719
Tax Year 2019
Lot Size 0.290 Acres
Acres 0.29
Property Description
Don't miss this rare opportunity to own in this highly desired neighborhood. This ranch features 3 bedrooms, 1.5 baths with an open concept kitchen, dining and living room area. The home sits on a flat lot with a level back yard. As a bonus, not only will you find an attached garage, but also a generous enclosed porch overlooking the private backyard. Less than 2 miles from the North Shore Mall, Lahey Medical Center, and Brooksby Farm! Perfect location for any commute with easy access to Rte. 1 and Rte 128. Schedule your private showing today! Commuter Open House Thursday, 10/10 5:30-6:30 PM. Very motivated seller. All offers to be reviewed Sunday, 10/13 by 6:00 PM.
Location
State MA
County Essex
Area West Peabody
Zoning R1B
Direction Lowell St. to Ridgefield Ave to Trask Road.
Rooms
Family Room Flooring - Wall to Wall Carpet
Primary Bedroom Level First
Dining Room Flooring - Wall to Wall Carpet
Kitchen Flooring - Laminate
Interior
Heating Oil
Cooling Wall Unit(s)
Flooring Carpet
Fireplaces Number 1
Fireplaces Type Living Room
Appliance Range, Oven, Dishwasher, Refrigerator, Washer, Dryer, Oil Water Heater
Laundry First Floor
Exterior
Garage Spaces 1.0
Community Features Public Transportation, Shopping, Park, Walk/Jog Trails, Golf, Medical Facility, Highway Access, Public School
Roof Type Shingle
Total Parking Spaces 5
Garage Yes
Building
Lot Description Level
Foundation Slab
Sewer Public Sewer
Water Public
Schools
Middle Schools Higgins
High Schools Veterans
Read Less
Want to know what your home might be worth? Contact us for a FREE valuation!

Our team is ready to help you sell your home for the highest possible price ASAP
Bought with Mark Lesses Group • Coldwell Banker Residential Brokerage - Lexington






