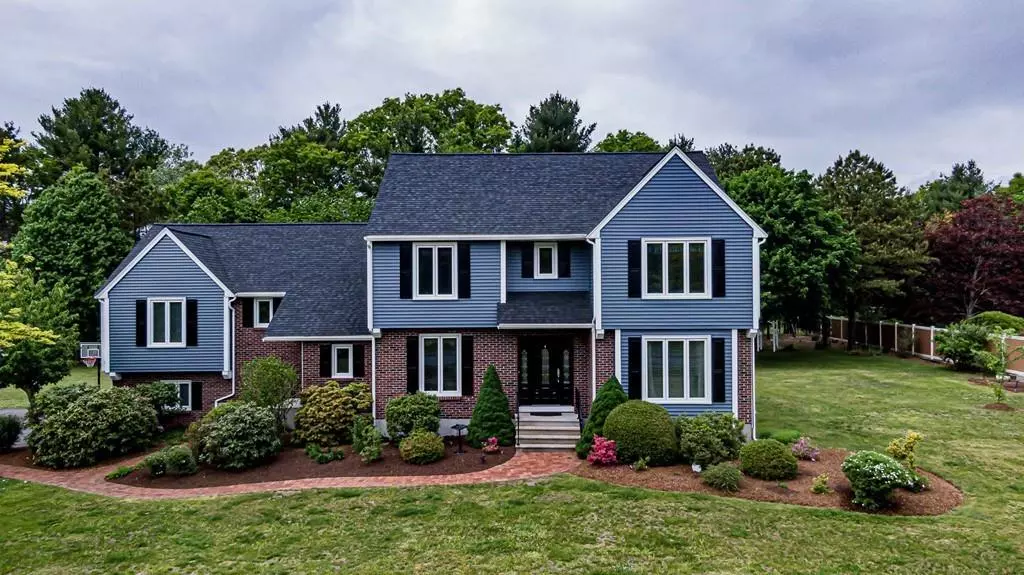$600,000
$614,900
2.4%For more information regarding the value of a property, please contact us for a free consultation.
22 Colonial Dr Mendon, MA 01756
5 Beds
3.5 Baths
3,499 SqFt
Key Details
Sold Price $600,000
Property Type Single Family Home
Sub Type Single Family Residence
Listing Status Sold
Purchase Type For Sale
Square Footage 3,499 sqft
Price per Sqft $171
MLS Listing ID 72666595
Sold Date 08/21/20
Style Colonial
Bedrooms 5
Full Baths 3
Half Baths 1
Year Built 1985
Annual Tax Amount $9,623
Tax Year 2020
Lot Size 1.240 Acres
Acres 1.24
Property Sub-Type Single Family Residence
Property Description
If you've been looking for an EXTRAORDINARY home...look no further. This stately Colonial is situated on a beautiful 1.24 acre lot located in a desirable upscale neighborhood. Step into this gorgeous home featuring a bright and airy open flow for entertaining family & friends in the half VAULTED Family room with fireplace & 2 sliders to a huge deck. Gourmet Kitchen with oversized island, GRANITE counters and SS appliances include Jenn Air double oven, cooktop range & more. Spacious formal Living/Dining Room, lst floor office & Hardwood floors. Large MASTER suite with impressive Bath/dressing area with double walk-in closets. AU PAIR/TEEN or IN-LAW SUITE for extended family or guests including Living Room, Kitchen area, Bedroom & Full Bath. Lower level Laundry, Full Basement, NEW Roof/Gutters/Siding/ Shutters, Central Air, BUDERUS heating system, Private Well Water/Filtration, irrigation system, 2 Car Garage, brick front, COVID 19 compliant, no touch showings available. DON'T MISS OUT!
Location
State MA
County Worcester
Zoning RES
Direction Providence Rd.>Colonial Dr.
Rooms
Family Room Deck - Exterior, Exterior Access, Open Floorplan, Recessed Lighting, Slider
Basement Full, Interior Entry, Garage Access
Primary Bedroom Level Second
Dining Room Flooring - Hardwood, Window(s) - Picture, Chair Rail, Crown Molding
Kitchen Flooring - Stone/Ceramic Tile, Countertops - Stone/Granite/Solid, Kitchen Island, Breakfast Bar / Nook, Open Floorplan, Recessed Lighting, Stainless Steel Appliances, Pot Filler Faucet, Gas Stove
Interior
Interior Features Slider, Bathroom - Full, Closet, Countertops - Stone/Granite/Solid, Closet - Double, Study, Live-in Help Quarters, Bathroom, Bedroom, Foyer, Center Hall
Heating Forced Air, Oil, Propane
Cooling Central Air, Whole House Fan
Flooring Tile, Vinyl, Carpet, Laminate, Hardwood, Flooring - Hardwood, Flooring - Wall to Wall Carpet, Flooring - Stone/Ceramic Tile, Flooring - Laminate
Fireplaces Number 1
Fireplaces Type Family Room
Appliance Oven, Microwave, ENERGY STAR Qualified Refrigerator, ENERGY STAR Qualified Dryer, ENERGY STAR Qualified Dishwasher, ENERGY STAR Qualified Washer, Instant Hot Water, Rangetop - ENERGY STAR, Oil Water Heater, Tank Water Heater, Plumbed For Ice Maker, Utility Connections for Gas Range, Utility Connections for Electric Oven, Utility Connections for Electric Dryer
Laundry Flooring - Vinyl, Electric Dryer Hookup, In Basement, Washer Hookup
Exterior
Exterior Feature Rain Gutters, Storage, Professional Landscaping, Sprinkler System
Garage Spaces 2.0
Fence Fenced
Community Features Public Transportation, Park, Walk/Jog Trails, Golf, Medical Facility, Bike Path, Highway Access, House of Worship, Private School, Public School, T-Station, Sidewalks
Utilities Available for Gas Range, for Electric Oven, for Electric Dryer, Washer Hookup, Icemaker Connection, Generator Connection
Roof Type Asphalt/Composition Shingles
Total Parking Spaces 12
Garage Yes
Building
Lot Description Level
Foundation Concrete Perimeter
Sewer Private Sewer
Water Private
Architectural Style Colonial
Schools
Elementary Schools Henry P. Clough
Middle Schools Miscoe Hill
High Schools Nipmuc
Read Less
Want to know what your home might be worth? Contact us for a FREE valuation!

Our team is ready to help you sell your home for the highest possible price ASAP
Bought with Maria Pena • Pena Realty Corporation






