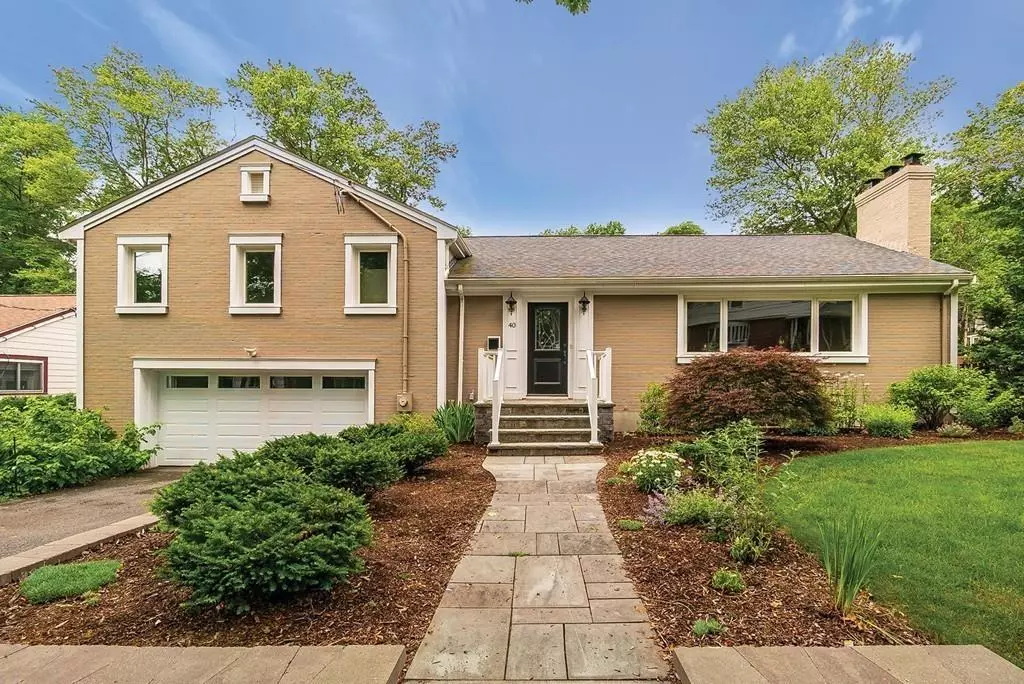$1,525,000
$1,575,000
3.2%For more information regarding the value of a property, please contact us for a free consultation.
40 Helene Rd Newton, MA 02468
4 Beds
3 Baths
2,975 SqFt
Key Details
Sold Price $1,525,000
Property Type Single Family Home
Sub Type Single Family Residence
Listing Status Sold
Purchase Type For Sale
Square Footage 2,975 sqft
Price per Sqft $512
Subdivision Waban
MLS Listing ID 72684181
Sold Date 08/27/20
Bedrooms 4
Full Baths 3
Year Built 1950
Annual Tax Amount $14,203
Tax Year 2020
Lot Size 10,018 Sqft
Acres 0.23
Property Description
Located in Waban, beautifully renovated multi-level 4-5 BR/3 full baths. Custom built-ins, hardwood floors. Spacious open plan on main floor with modern kitchen, stainless steel appliances, pantry, breakfast bar. Home office off kitchen accesses large, rear deck and screened porch. Entry to dining area, flowing into living room with picture window/gas fireplace. Large, cabinet-lined central island anchors this level. Recessed lighting/casement windows throughout for plenty of air/light. Upstairs main BR has double closets, luxurious bathroom with double sink, large shower stall, deep tub. Two more BRs/bath at this level. Ground level 4th BR/full bath ideal for separate use. Finished lower level with FP and office/5th BR; exercise room. Beautifully landscaped lot, mature plantings, garden area, fenced side/backyard. Amenities include newer HVAC & roof. Tree-lined residential street close to coveted Zervas School, Cold Spring Park, Whole Foods, T line.
Location
State MA
County Middlesex
Area Waban
Zoning SR2
Direction Paulson Rd to Helene Rd
Rooms
Basement Full, Finished, Walk-Out Access, Sump Pump
Primary Bedroom Level Second
Kitchen Pantry, Countertops - Stone/Granite/Solid, Breakfast Bar / Nook, Deck - Exterior, Stainless Steel Appliances, Gas Stove
Interior
Interior Features Closet, Office, Foyer
Heating Baseboard, Natural Gas
Cooling Central Air
Flooring Hardwood
Fireplaces Number 2
Fireplaces Type Family Room, Living Room
Appliance Range, Dishwasher, Disposal, Microwave, Refrigerator, Range Hood, Gas Water Heater, Utility Connections for Gas Range, Utility Connections for Electric Dryer
Laundry In Basement, Washer Hookup
Exterior
Exterior Feature Rain Gutters, Garden
Garage Spaces 2.0
Fence Fenced/Enclosed, Fenced
Community Features Public Transportation, Shopping, Tennis Court(s), Park, Walk/Jog Trails, Conservation Area, Public School, T-Station
Utilities Available for Gas Range, for Electric Dryer, Washer Hookup
Waterfront false
Roof Type Shingle
Total Parking Spaces 2
Garage Yes
Building
Lot Description Level
Foundation Concrete Perimeter
Sewer Public Sewer
Water Public
Schools
Elementary Schools Zervas
Middle Schools Oak Hill
High Schools Newton South
Read Less
Want to know what your home might be worth? Contact us for a FREE valuation!

Our team is ready to help you sell your home for the highest possible price ASAP
Bought with Noune Karapetian • Leading Edge Real Estate






