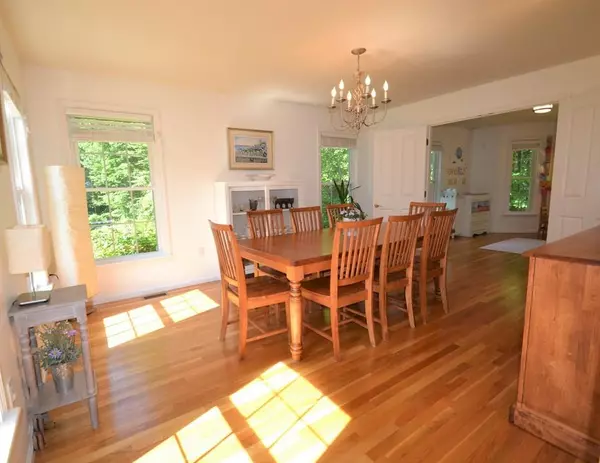$754,000
$735,000
2.6%For more information regarding the value of a property, please contact us for a free consultation.
9 Lincoln Rd Ashland, MA 01721
4 Beds
2.5 Baths
3,524 SqFt
Key Details
Sold Price $754,000
Property Type Single Family Home
Sub Type Single Family Residence
Listing Status Sold
Purchase Type For Sale
Square Footage 3,524 sqft
Price per Sqft $213
Subdivision Camelot Estates
MLS Listing ID 72679436
Sold Date 08/18/20
Style Colonial
Bedrooms 4
Full Baths 2
Half Baths 1
Year Built 2001
Annual Tax Amount $10,286
Tax Year 2020
Lot Size 0.460 Acres
Acres 0.46
Property Sub-Type Single Family Residence
Property Description
OPEN HOUSE SAT 6/27 & SUN 6/28. Stunning colonial at the highly sought after cul-de-sac neighborhood, Camelot Estates. Step inside the elegant 2 story foyer with chandelier & french doors leading into a home office. There is also a large dining room and den (used as a playroom) separated by french doors. The open concept kitchen is perfect for entertaining: stainless appliances, granite counters & breakfast bar, with slider to a back deck overlooking a private oasis of fenced yard & playground. The family room features cathedral ceilings & fireplace. Laundry room, half bath & access to the 2 car garage complete the 1st floor. Upstairs: Spacious master suite with walk-in closet, & en suite bath with dual sinks, shower and Jacuzzi tub. There are 3 more generous size bedrooms with ample closets & full bath with skylight Over 1000 sq. ft. finished in lower level currently used for game room & additional guest area.Plus large storage room. Great commuter location near 9, 90, & 495!
Location
State MA
County Middlesex
Zoning RES
Direction Oak or Salem End Rd to Oregon Rd, Turn in to subdivision on Lincoln St.
Rooms
Family Room Cathedral Ceiling(s), Ceiling Fan(s), Flooring - Hardwood
Basement Full, Partially Finished, Bulkhead
Primary Bedroom Level Second
Dining Room Flooring - Hardwood, French Doors
Kitchen Flooring - Stone/Ceramic Tile, Dining Area, Countertops - Stone/Granite/Solid, Breakfast Bar / Nook, Exterior Access, Open Floorplan, Stainless Steel Appliances
Interior
Interior Features Office, Play Room, Exercise Room, Game Room
Heating Forced Air, Natural Gas
Cooling Central Air
Flooring Flooring - Hardwood
Fireplaces Number 1
Fireplaces Type Family Room
Appliance Range, Dishwasher, Disposal, Microwave, Washer, Dryer, Gas Water Heater
Laundry First Floor
Exterior
Exterior Feature Sprinkler System, Garden
Garage Spaces 2.0
Fence Fenced
Community Features Public Transportation, Shopping, Walk/Jog Trails, Golf, Conservation Area, Highway Access
Roof Type Shingle
Total Parking Spaces 4
Garage Yes
Building
Foundation Concrete Perimeter
Sewer Public Sewer
Water Public
Architectural Style Colonial
Schools
Middle Schools Ashland Middle
High Schools Ashland High
Read Less
Want to know what your home might be worth? Contact us for a FREE valuation!

Our team is ready to help you sell your home for the highest possible price ASAP
Bought with Arthur Deych • Red Tree Real Estate





