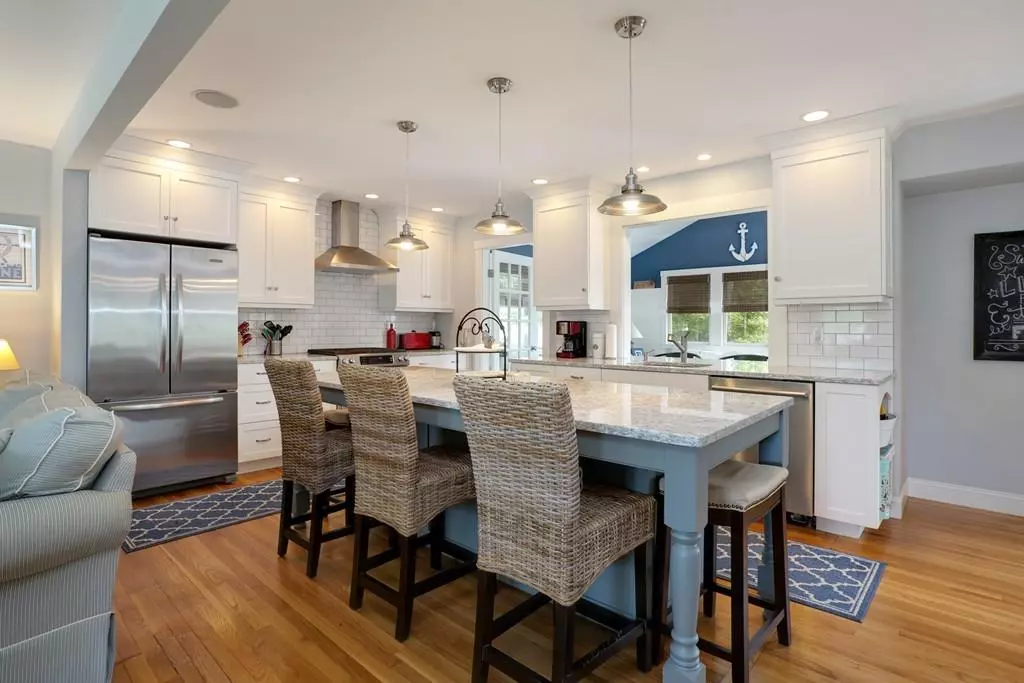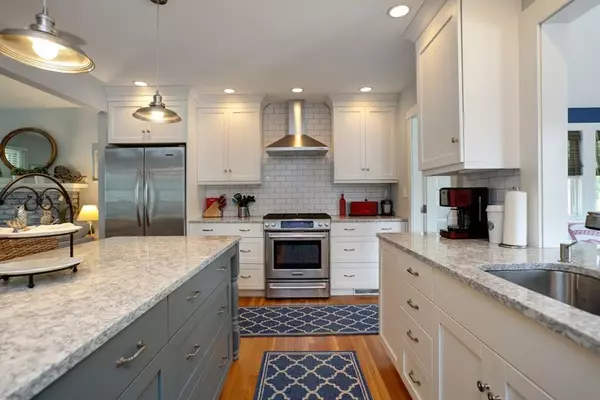$525,000
$475,000
10.5%For more information regarding the value of a property, please contact us for a free consultation.
23 Bellavista Drive Bourne, MA 02559
3 Beds
1 Bath
1,300 SqFt
Key Details
Sold Price $525,000
Property Type Single Family Home
Sub Type Single Family Residence
Listing Status Sold
Purchase Type For Sale
Square Footage 1,300 sqft
Price per Sqft $403
Subdivision Hens Cove
MLS Listing ID 72678437
Sold Date 07/30/20
Style Ranch
Bedrooms 3
Full Baths 1
HOA Y/N false
Year Built 1969
Annual Tax Amount $3,477
Tax Year 2020
Lot Size 0.260 Acres
Acres 0.26
Property Description
Short distance to Hens Cove Beach and boat launch is this elegantly renovated ranch home with lots of living space and a fabulous yard for outdoor activities. Three bedrooms, 1 bath, this house has all the bells and whistles for modern living. Beautiful kitchen with quartz counters, all newer appliances and large island with room for 5 stools. A large eating area and a window pass through from the kitchen to family room with access to outside deck and lovely patio with built in fire pit. Newer heating system, almost all new Anderson windows, and Sonos sound system. Stylish newer furniture, minus deck furniture and personal items, to transfer with the house for buyer's enjoyment. Passed Title V in hand. A one of a kind home.
Location
State MA
County Barnstable
Area Pocasset
Zoning 101
Direction Shore Road to Vincent Drive to Bellavista Drive
Rooms
Family Room Cathedral Ceiling(s), Ceiling Fan(s), Flooring - Wall to Wall Carpet, Deck - Exterior, Exterior Access
Basement Full, Interior Entry, Bulkhead, Concrete
Primary Bedroom Level Main
Kitchen Flooring - Hardwood, Countertops - Stone/Granite/Solid, Countertops - Upgraded, Kitchen Island, Recessed Lighting, Gas Stove
Interior
Heating Central, Forced Air, Natural Gas
Cooling None
Flooring Wood, Tile, Carpet
Fireplaces Number 1
Fireplaces Type Living Room
Appliance Range, Dishwasher, Microwave, Refrigerator, Washer, Dryer, Gas Water Heater, Tank Water Heater, Utility Connections for Gas Range, Utility Connections for Gas Oven, Utility Connections for Electric Dryer
Laundry In Basement, Washer Hookup
Exterior
Exterior Feature Rain Gutters, Outdoor Shower
Community Features Shopping, Golf, House of Worship, Marina
Utilities Available for Gas Range, for Gas Oven, for Electric Dryer, Washer Hookup
Waterfront Description Beach Front, Ocean, 0 to 1/10 Mile To Beach, Beach Ownership(Public)
Roof Type Shingle
Total Parking Spaces 4
Garage No
Building
Lot Description Cleared, Level
Foundation Concrete Perimeter
Sewer Inspection Required for Sale
Water Public
Others
Senior Community false
Acceptable Financing Contract
Listing Terms Contract
Read Less
Want to know what your home might be worth? Contact us for a FREE valuation!

Our team is ready to help you sell your home for the highest possible price ASAP
Bought with Sally Duffy • Sotheby's International Realty






