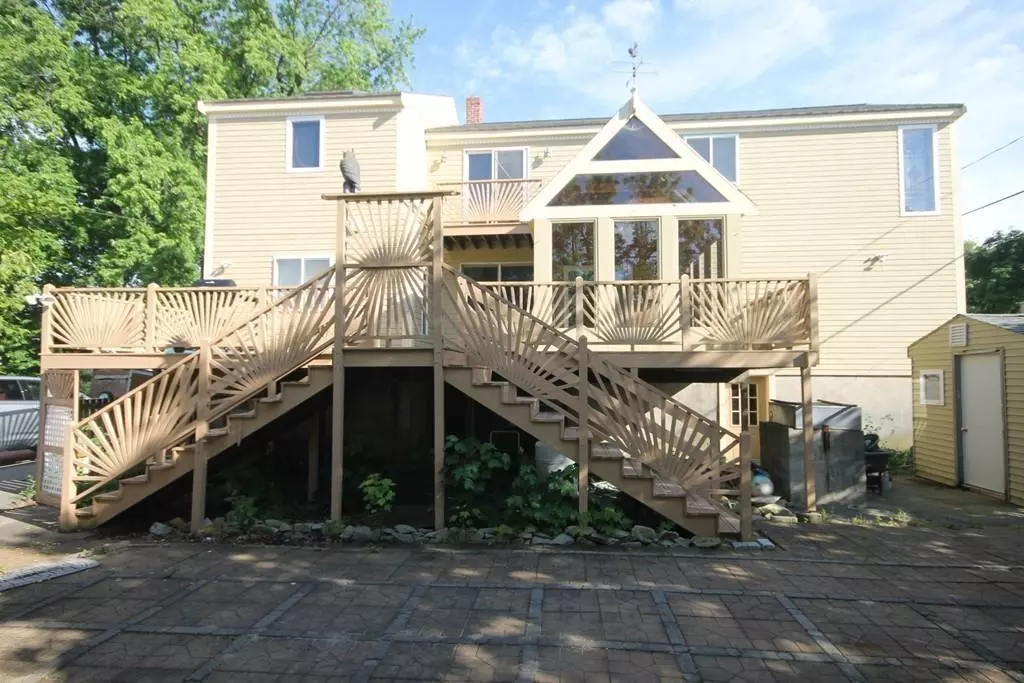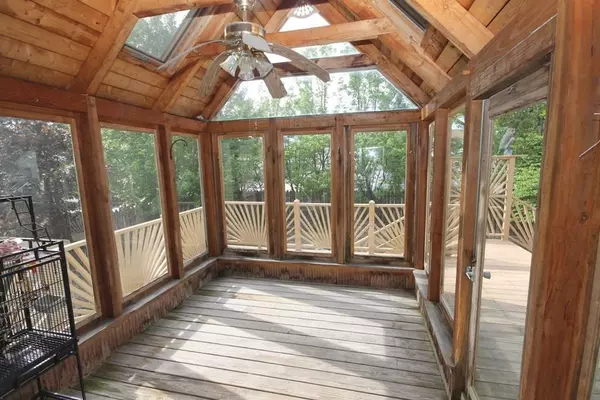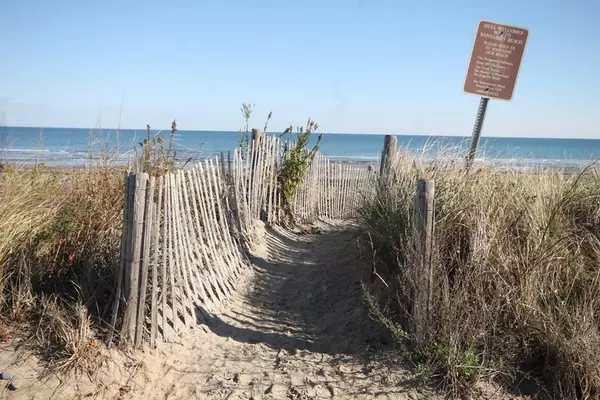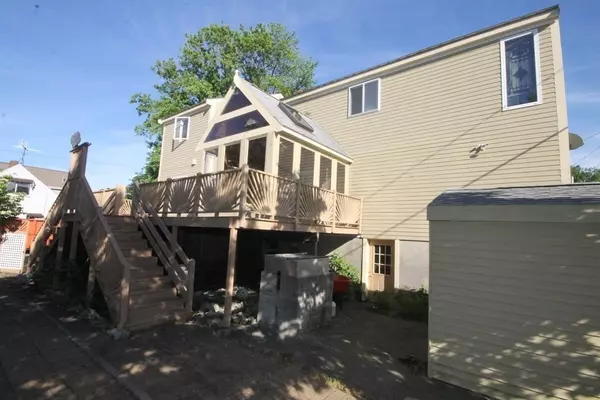$472,000
$479,000
1.5%For more information regarding the value of a property, please contact us for a free consultation.
46 Central Avenue Hull, MA 02045
3 Beds
3.5 Baths
2,326 SqFt
Key Details
Sold Price $472,000
Property Type Single Family Home
Sub Type Single Family Residence
Listing Status Sold
Purchase Type For Sale
Square Footage 2,326 sqft
Price per Sqft $202
Subdivision Alphabets Bayside
MLS Listing ID 72620486
Sold Date 07/30/20
Style Colonial, Contemporary
Bedrooms 3
Full Baths 3
Half Baths 1
HOA Y/N false
Year Built 1999
Annual Tax Amount $5,166
Tax Year 2020
Lot Size 8,276 Sqft
Acres 0.19
Property Description
PRICED TO SELL: Totally rebuilt in 1999, this very private spacious home located in the Alphabets section of Hull is just a short walk to the Bay or the ocean. Featuring a total of 3 BDRMS & 2.5 baths on the 1st & 2nd floors (2,326 sq ft) you also get an additional 630 sq ft of finished space in the lower level- ideal for an in-law apartment. Both 2nd floor BDRMS have their own full baths, the bedroom on the 1st floor is set-up like an Au-Pair suite on a separate hallway w/half bath (there is room for full bath). Low maintenance fenced-in courtyard w/firepit is mostly covered by pavers- perfect for small children/pets & family gatherings. The entertaining options are endless with a first floor open floor plan which flows from living room to kitchen through the dining room to the 3 season sun room & spacious deck. Low maintenance grounds allows you to spend your time at the beach- not mowing the lawn! All that, plus a driveway that can accommodate 10+ cars.See "V" Virtual tour top right
Location
State MA
County Plymouth
Area The Alphabets
Zoning SFA
Direction North on Rte. #228/Nant. Ave., left onto G Street. On Corner of G St. & Central Ave.Driveway on G St
Rooms
Basement Full, Finished
Primary Bedroom Level Second
Dining Room Closet, Flooring - Laminate, Deck - Exterior, Open Floorplan, Recessed Lighting, Slider, Lighting - Overhead
Kitchen Flooring - Laminate, Dining Area, Pantry, Countertops - Stone/Granite/Solid, Kitchen Island, Breakfast Bar / Nook, Cabinets - Upgraded, Open Floorplan, Recessed Lighting
Interior
Interior Features Bathroom - 3/4, Bathroom - With Shower Stall, 3/4 Bath, Sauna/Steam/Hot Tub, Internet Available - Satellite
Heating Baseboard, Natural Gas
Cooling Wall Unit(s)
Flooring Wood, Tile, Carpet, Laminate
Appliance Range, Dishwasher, Disposal, Refrigerator, Washer, Dryer, Gas Water Heater, Utility Connections for Gas Range
Laundry Second Floor
Exterior
Exterior Feature Balcony, Rain Gutters, Storage
Fence Fenced/Enclosed, Fenced
Community Features Public Transportation, Shopping, Marina, Public School
Utilities Available for Gas Range
Waterfront false
Waterfront Description Beach Front, Beach Access, Bay, Harbor, Walk to, 1/10 to 3/10 To Beach, Beach Ownership(Public)
Roof Type Shingle
Total Parking Spaces 10
Garage Yes
Building
Lot Description Corner Lot, Flood Plain, Level
Foundation Concrete Perimeter, Block
Sewer Public Sewer
Water Public
Schools
Elementary Schools Lillian Jacobs
Middle Schools Memorial Middle
High Schools Hull High Sch.
Others
Senior Community false
Read Less
Want to know what your home might be worth? Contact us for a FREE valuation!

Our team is ready to help you sell your home for the highest possible price ASAP
Bought with John Sarianides • HomeSmart First Class Realty






