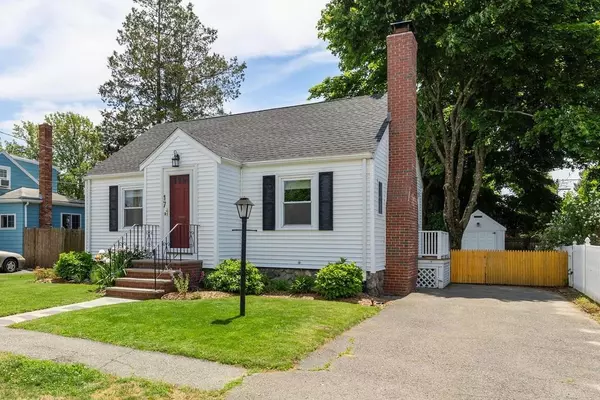$441,800
$395,000
11.8%For more information regarding the value of a property, please contact us for a free consultation.
17 Longview Way Peabody, MA 01960
2 Beds
1 Bath
1,080 SqFt
Key Details
Sold Price $441,800
Property Type Single Family Home
Sub Type Single Family Residence
Listing Status Sold
Purchase Type For Sale
Square Footage 1,080 sqft
Price per Sqft $409
Subdivision South Peabody
MLS Listing ID 72672293
Sold Date 07/31/20
Style Cape
Bedrooms 2
Full Baths 1
Year Built 1942
Annual Tax Amount $3,719
Tax Year 2020
Lot Size 6,098 Sqft
Acres 0.14
Property Description
Picture perfect Cape in wonderful South Peabody location! Updated eat-in kitchen with white cabinets and granite countertops, large living room with wood burning fireplace and beautiful mantle, 2 good sized bedrooms, mudroom area and hardwood floors thru out! Lots of natural light, freshly painted interior, unfinished walk up attic just waiting to be finished, 200 amp electrical panel, roof and siding 4 to 5 years old and plenty of storage in the unfinished basement. Beautiful fenced in backyard with new shed and stone patio! Amazing location on a dead end street with access to jogging/walking trails, a nature walk, pond and park! Easy access to shopping and major routes. Don't miss this amazing home in a fantastic neighborhood! Shown by appointment only Saturday 11am to 1pm and Sunday 10am to 12pm. Showings will be in 15 minute intervals.
Location
State MA
County Essex
Area South Peabody
Zoning R1A
Direction Lynn Street to Longview Way
Rooms
Basement Full
Primary Bedroom Level First
Kitchen Dining Area, Countertops - Stone/Granite/Solid, Remodeled
Interior
Heating Steam, Oil
Cooling Window Unit(s)
Flooring Hardwood
Fireplaces Number 1
Fireplaces Type Living Room
Appliance Range, Dishwasher, Microwave, Refrigerator
Laundry In Basement
Exterior
Exterior Feature Storage
Fence Fenced
Community Features Shopping, Walk/Jog Trails, Bike Path, Public School
Roof Type Shingle
Total Parking Spaces 2
Garage No
Building
Lot Description Level
Foundation Concrete Perimeter, Stone
Sewer Public Sewer
Water Public
Architectural Style Cape
Schools
High Schools Peabody
Read Less
Want to know what your home might be worth? Contact us for a FREE valuation!

Our team is ready to help you sell your home for the highest possible price ASAP
Bought with Mike Quail Team • eXp Realty





