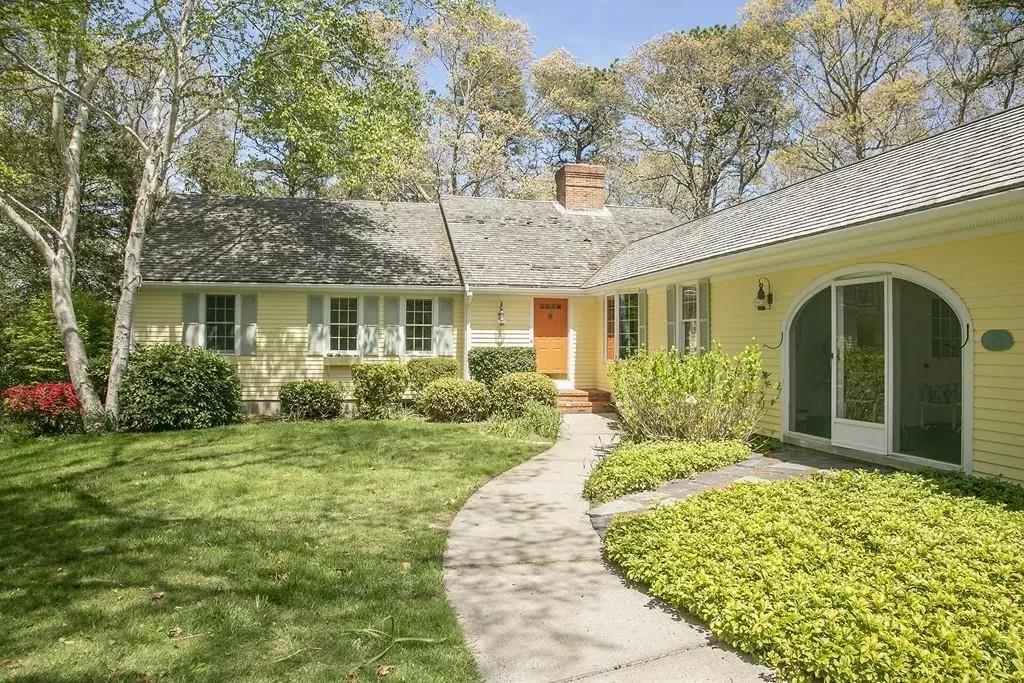$496,000
$519,000
4.4%For more information regarding the value of a property, please contact us for a free consultation.
102 Country Club Rd Sandwich, MA 02563
5 Beds
3 Baths
3,200 SqFt
Key Details
Sold Price $496,000
Property Type Single Family Home
Sub Type Single Family Residence
Listing Status Sold
Purchase Type For Sale
Square Footage 3,200 sqft
Price per Sqft $155
Subdivision Holly Ridge
MLS Listing ID 72659472
Sold Date 07/24/20
Style Ranch
Bedrooms 5
Full Baths 3
HOA Y/N false
Year Built 1988
Annual Tax Amount $7,294
Tax Year 2020
Lot Size 1.480 Acres
Acres 1.48
Property Description
The house that you have been waiting for! A Royal Barry Wills custom home located in the quaint seaside town of Sandwich. This charming home is situated on 1.45 private acres of wooded land. It is walking distance to the Holly Ridge golf course and abuts the prestigious Ridge Club. This 4/5 be home is perfect for entertaining. The open kitchen leads you to a beautiful living room and a gorgeous bright sun room with cathedral ceilings. Off of the sunroom is direct access a spacious deck overlooking the serene backyard. The grand living room has vaulted ceilings, custom built-ins, and fireplace. Large master bedroom and bath on the first floor along with two additional bedrooms and another full bathroom. The finished lower level has endless possibilities. It has 2 bedrooms, a small kitchen, a full bath, a large family room (with fireplace and sliding doors to private patio). A separate entrance makes this lower level ideal for an in-law suite suite or complete home office. Come see!
Location
State MA
County Barnstable
Zoning R-2
Direction Boardley Road to Country Club Road.
Rooms
Family Room Flooring - Wall to Wall Carpet
Basement Full, Finished, Walk-Out Access
Primary Bedroom Level First
Kitchen Flooring - Laminate, Countertops - Stone/Granite/Solid, Dryer Hookup - Gas
Interior
Interior Features Sun Room, Den, Bonus Room, Central Vacuum
Heating Central, Baseboard, Natural Gas
Cooling Window Unit(s)
Flooring Tile, Vinyl, Carpet
Fireplaces Number 3
Fireplaces Type Family Room, Living Room
Appliance Range, Dishwasher, Trash Compactor, Microwave, Refrigerator, Washer, Dryer, Gas Water Heater, Tank Water Heater, Utility Connections for Gas Range, Utility Connections for Gas Dryer
Laundry First Floor
Exterior
Exterior Feature Sprinkler System, Garden, Stone Wall
Garage Spaces 2.0
Community Features Park, Walk/Jog Trails, Stable(s), Golf, Medical Facility, Conservation Area, Private School, Public School
Utilities Available for Gas Range, for Gas Dryer
Roof Type Shingle, Wood
Total Parking Spaces 6
Garage Yes
Building
Lot Description Wooded
Foundation Concrete Perimeter
Sewer Private Sewer
Water Private
Others
Senior Community false
Read Less
Want to know what your home might be worth? Contact us for a FREE valuation!

Our team is ready to help you sell your home for the highest possible price ASAP
Bought with Pat Cavanaugh • Kinlin Grover Real Estate






