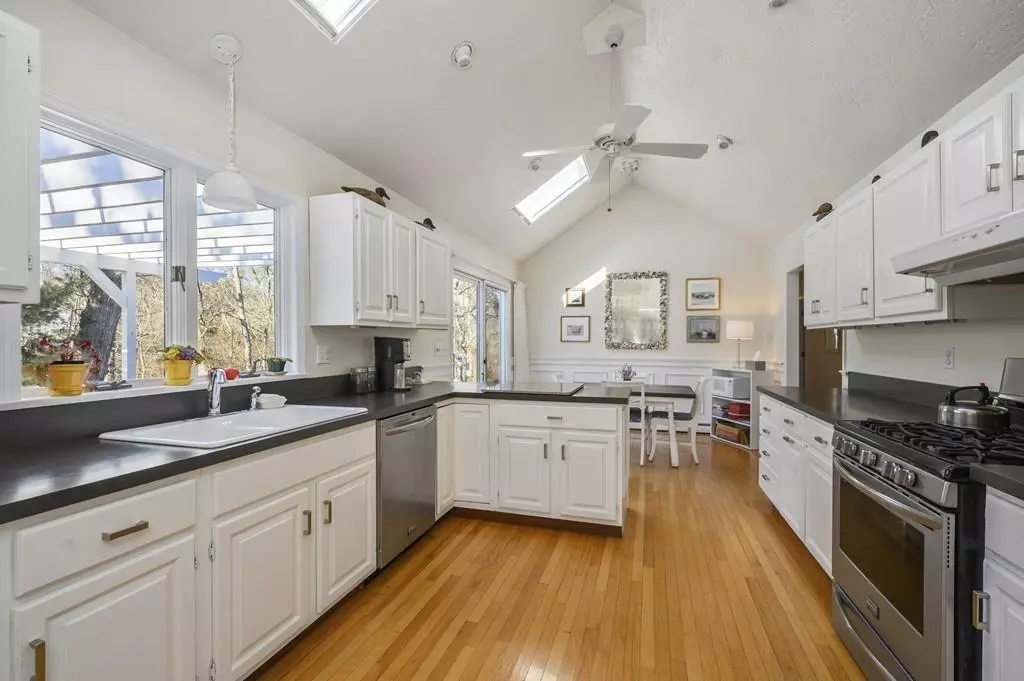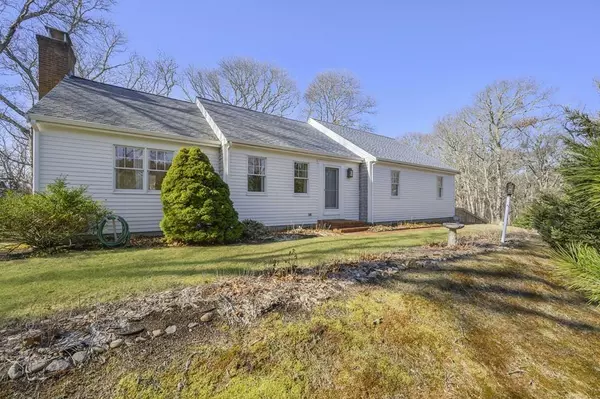$597,000
$599,000
0.3%For more information regarding the value of a property, please contact us for a free consultation.
120 Old Bog Rd Brewster, MA 02631
3 Beds
2 Baths
1,584 SqFt
Key Details
Sold Price $597,000
Property Type Single Family Home
Sub Type Single Family Residence
Listing Status Sold
Purchase Type For Sale
Square Footage 1,584 sqft
Price per Sqft $376
Subdivision Seaview
MLS Listing ID 72622649
Sold Date 07/10/20
Style Ranch
Bedrooms 3
Full Baths 2
HOA Fees $25/ann
HOA Y/N true
Year Built 1988
Annual Tax Amount $4,257
Tax Year 2019
Lot Size 0.810 Acres
Acres 0.81
Property Description
Seaview! One of Brewster's most prized neighborhoods north of Rt. 6A near the Orleans line. Association amenities are tennis & pickleball. Plus the Cape Cod Rail Trail runs right through the subdivision! Crosby Landing Beach is only 1.7 miles via the bike path & Nickerson State Park is even closer. This bright & cheery ranch is perched on a hill in a very private setting overlooking wooded green space. Offers hardwood floors in living areas, a cozy sunroom, plus vaulted ceilings & skylights in the kitchen with a slider to the deck. A wood-burning fireplace in living room. Built-ins & French doors grace the living & dining rooms. On the other side of the house, a master bedroom with a generous en suite bath, 2 more bedrooms & a guest bath with walk-in shower. Quality features such as 6 panel doors inside with all new gutters outside. Finished room in the basement, gas heat, & 2 car garage too! Easy living at this ''bonne adresse'' in charming Brewster! Buyer/agents to confirm details.
Location
State MA
County Barnstable
Area East Brewster
Zoning RESD.
Direction From Rt 6A, north onto Seaview Dr., left onto Old Bog Rd. To 120 on mailbox, on right side.
Rooms
Basement Full, Partially Finished, Interior Entry
Primary Bedroom Level First
Dining Room Closet/Cabinets - Custom Built, Flooring - Hardwood, Wainscoting
Kitchen Skylight, Cathedral Ceiling(s), Beamed Ceilings, Flooring - Hardwood, Slider, Stainless Steel Appliances, Peninsula
Interior
Interior Features Den, Sun Room
Heating Baseboard, Natural Gas
Cooling None
Flooring Tile, Carpet, Hardwood, Flooring - Wall to Wall Carpet, Flooring - Hardwood
Fireplaces Number 1
Fireplaces Type Living Room
Appliance Range, Dishwasher, Microwave, Refrigerator, Freezer, Washer, Dryer, Gas Water Heater, Utility Connections for Gas Range, Utility Connections for Electric Oven, Utility Connections for Electric Dryer
Laundry In Basement, Washer Hookup
Exterior
Exterior Feature Rain Gutters, Professional Landscaping
Garage Spaces 2.0
Community Features Tennis Court(s), Bike Path
Utilities Available for Gas Range, for Electric Oven, for Electric Dryer, Washer Hookup
Waterfront false
Waterfront Description Beach Front, Bay, 1 to 2 Mile To Beach, Beach Ownership(Public)
Roof Type Shingle
Total Parking Spaces 6
Garage Yes
Building
Lot Description Gentle Sloping
Foundation Concrete Perimeter
Sewer Inspection Required for Sale, Private Sewer
Water Public
Schools
Elementary Schools Eddy/Stony Brk
Middle Schools Nauset
High Schools Nauset
Others
Senior Community false
Read Less
Want to know what your home might be worth? Contact us for a FREE valuation!

Our team is ready to help you sell your home for the highest possible price ASAP
Bought with Barbara Francke • Kinlin Grover Real Estate






