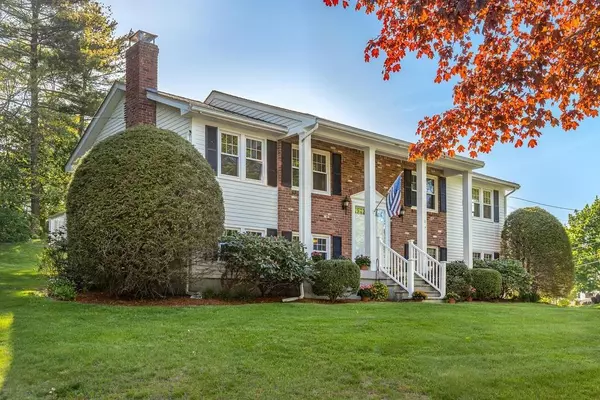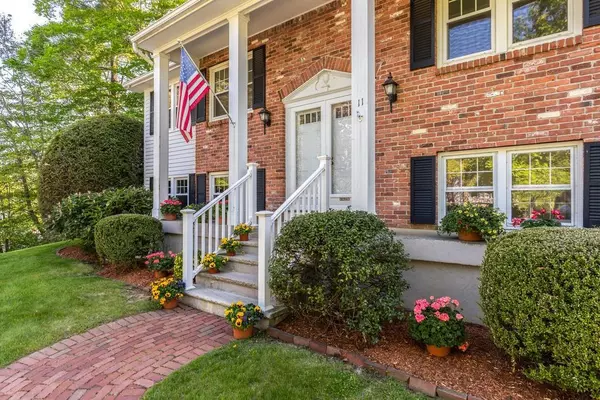$570,000
$519,900
9.6%For more information regarding the value of a property, please contact us for a free consultation.
11 Kennel Hill Dr Beverly, MA 01915
3 Beds
2 Baths
1,785 SqFt
Key Details
Sold Price $570,000
Property Type Single Family Home
Sub Type Single Family Residence
Listing Status Sold
Purchase Type For Sale
Square Footage 1,785 sqft
Price per Sqft $319
Subdivision Centerville
MLS Listing ID 72661890
Sold Date 07/10/20
Style Raised Ranch
Bedrooms 3
Full Baths 2
Year Built 1981
Annual Tax Amount $6,183
Tax Year 2020
Lot Size 0.350 Acres
Acres 0.35
Property Description
Welcome to 11 Kennel Hill Drive in Beverly! Located in Centerville, one of Beverly's most desirable areas,this beautiful Georgian inspired split level home is ready for your finishing touches! Your three bedroom, two full bathroom home is nestled on a quiet, low activity side street has a beautifully manicured lot that will make you the envy of all the neighbors. Ideally situated on a large lot with two attached underneath garage bays with interior access. There is also a beautiful brick walkway leading from the driveway to the front door! This house has been freshly painted, features a large finished basement with a wood burning fireplace and full bathroom with desirable in-law potential. A back deck off of the kitchen makes this spot great for entertaining guests. Easy access to rt. 128. This home will not last! Make your appointment today!
Location
State MA
County Essex
Area Centerville (Bvly)
Zoning R15
Direction Hull Street to Kennel Hill Drive. Use GPS.
Rooms
Family Room Bathroom - Full, Closet, Flooring - Laminate, Exterior Access, Open Floorplan, Lighting - Overhead
Basement Full, Finished
Primary Bedroom Level Main
Dining Room Flooring - Wall to Wall Carpet, Wainscoting, Lighting - Overhead
Kitchen Flooring - Laminate, Balcony / Deck, Open Floorplan, Stainless Steel Appliances, Lighting - Overhead
Interior
Heating Baseboard, Oil
Cooling Window Unit(s)
Flooring Carpet, Laminate
Fireplaces Number 1
Fireplaces Type Family Room
Appliance Range, Dishwasher, Disposal, Microwave, Refrigerator, Oil Water Heater, Utility Connections for Electric Oven, Utility Connections for Electric Dryer
Laundry Washer Hookup
Exterior
Garage Spaces 2.0
Community Features Shopping, Park, Medical Facility, Laundromat, Bike Path, Conservation Area, Highway Access, House of Worship, Marina, Private School, Public School, T-Station, University
Utilities Available for Electric Oven, for Electric Dryer, Washer Hookup
Waterfront Description Beach Front, Ocean, Unknown To Beach
Roof Type Shingle
Total Parking Spaces 4
Garage Yes
Building
Lot Description Corner Lot
Foundation Concrete Perimeter
Sewer Public Sewer
Water Public
Schools
High Schools Beverly High
Read Less
Want to know what your home might be worth? Contact us for a FREE valuation!

Our team is ready to help you sell your home for the highest possible price ASAP
Bought with Juliet & Co. Team • Compass






