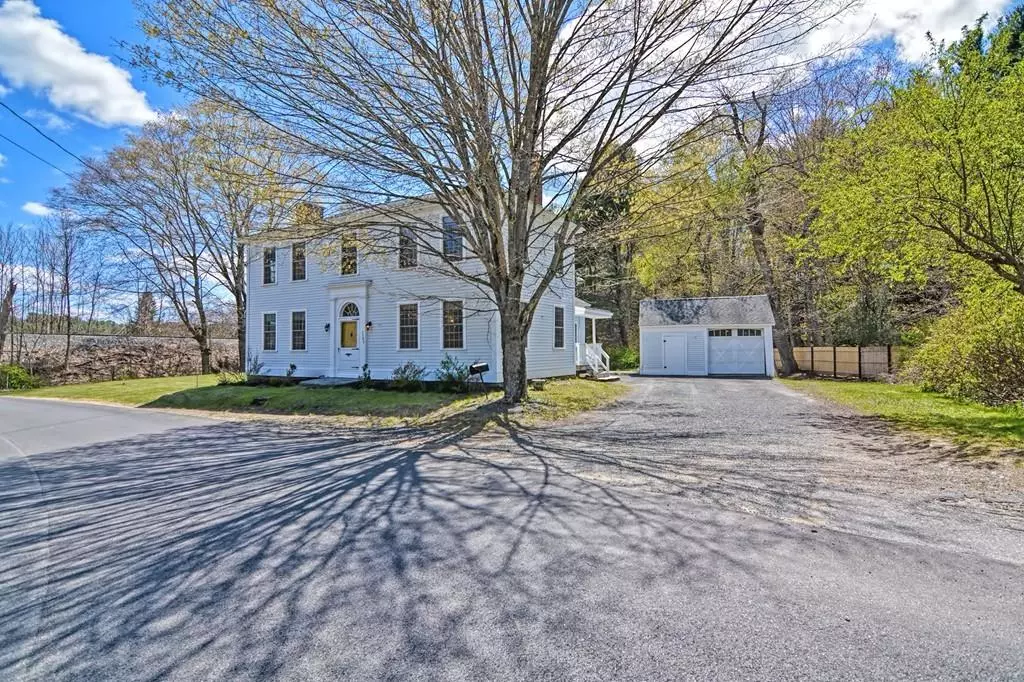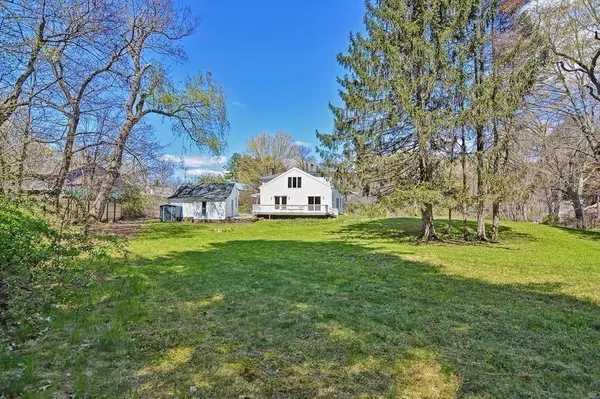$300,000
$309,900
3.2%For more information regarding the value of a property, please contact us for a free consultation.
1384 Barre Rd Hardwick, MA 01031
4 Beds
2 Baths
2,886 SqFt
Key Details
Sold Price $300,000
Property Type Single Family Home
Sub Type Single Family Residence
Listing Status Sold
Purchase Type For Sale
Square Footage 2,886 sqft
Price per Sqft $103
MLS Listing ID 72655355
Sold Date 07/16/20
Style Colonial
Bedrooms 4
Full Baths 2
Year Built 1850
Annual Tax Amount $4,887
Tax Year 2020
Lot Size 0.650 Acres
Acres 0.65
Property Description
WOW! This 4 bed, 2 bath huge TURN KEY home gives you room to spread out and soak in much needed personal space! Fabulous antique charm is combined with all of today’s desired updates including roof, electrical and heating. Happiness abounds throughout with bright and cheery sunlight from so many oversized updated windows.Huge eat in kitchen/dining room that is open to the living room has stainless steel appliances, brand new gas stove, new granite countertops and new flooring. Sliding glass door in kitchen offers easy dining outside on the deck enjoying the privacy of your backyard or inside next to the warm and toasty wood stove. Handy 3/4 bath/laundry on first floor, as well as large possible master bed and den. Upstairs has 3 large beds-oversized master w/ walk in closet, new carpet and direct access to 2nd bath. Come relish the nature offered in your wooded back yard Get away from crowded city life. Click the V for guided virtual tour
Location
State MA
County Worcester
Zoning R
Direction Use GPS, OFF Rt 32
Rooms
Family Room Closet, Flooring - Wood
Basement Full, Crawl Space
Primary Bedroom Level Main
Dining Room Wood / Coal / Pellet Stove, Flooring - Laminate
Kitchen Wood / Coal / Pellet Stove, Flooring - Laminate, Dining Area, Balcony / Deck, Countertops - Stone/Granite/Solid, Breakfast Bar / Nook, Exterior Access, Open Floorplan, Recessed Lighting, Slider, Stainless Steel Appliances, Gas Stove
Interior
Heating Baseboard, Oil
Cooling None
Flooring Wood, Vinyl, Carpet, Pine
Fireplaces Number 5
Fireplaces Type Family Room, Living Room, Bedroom
Appliance Range, Dishwasher, Refrigerator, Water Treatment, Electric Water Heater, Utility Connections for Gas Oven, Utility Connections for Gas Dryer, Utility Connections for Electric Dryer
Laundry Bathroom - 3/4, First Floor, Washer Hookup
Exterior
Exterior Feature Rain Gutters
Garage Spaces 1.0
Utilities Available for Gas Oven, for Gas Dryer, for Electric Dryer, Washer Hookup
Waterfront false
Roof Type Shingle
Total Parking Spaces 4
Garage Yes
Building
Lot Description Wooded, Gentle Sloping, Level
Foundation Stone
Sewer Private Sewer
Water Private
Others
Acceptable Financing Seller W/Participate
Listing Terms Seller W/Participate
Read Less
Want to know what your home might be worth? Contact us for a FREE valuation!

Our team is ready to help you sell your home for the highest possible price ASAP
Bought with John Tripp • Century 21 North East






