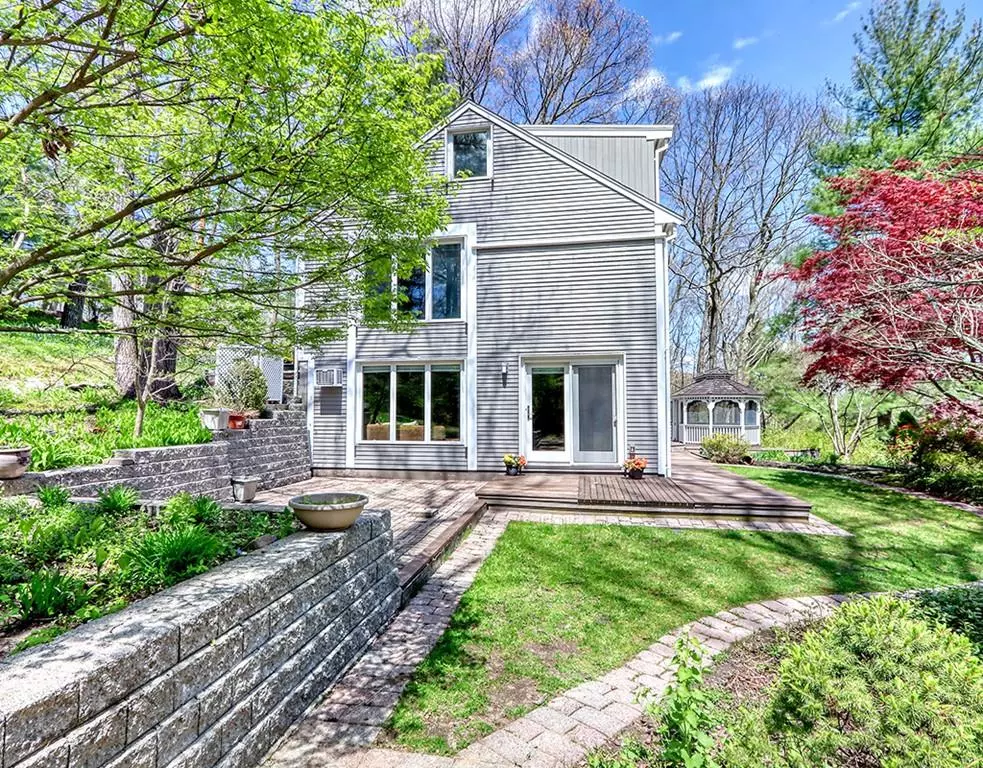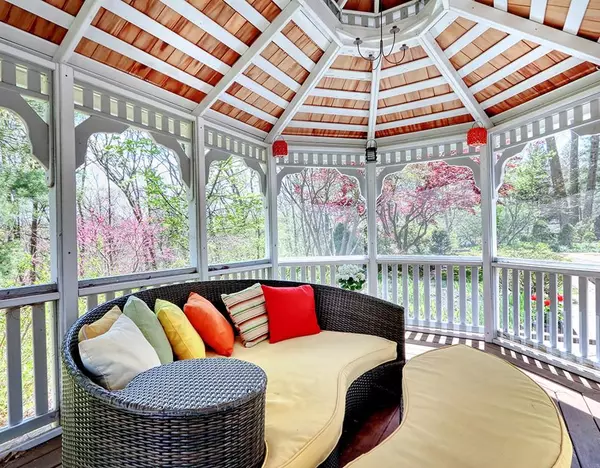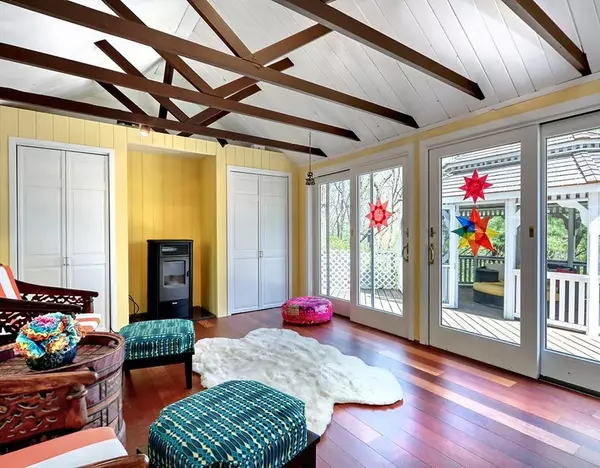$863,000
$869,000
0.7%For more information regarding the value of a property, please contact us for a free consultation.
11 Juniper Ridge Lincoln, MA 01773
4 Beds
2.5 Baths
2,459 SqFt
Key Details
Sold Price $863,000
Property Type Single Family Home
Sub Type Single Family Residence
Listing Status Sold
Purchase Type For Sale
Square Footage 2,459 sqft
Price per Sqft $350
Subdivision Juniper Ridge Association
MLS Listing ID 72656515
Sold Date 07/17/20
Style Contemporary
Bedrooms 4
Full Baths 2
Half Baths 1
HOA Fees $37/ann
HOA Y/N true
Year Built 1955
Annual Tax Amount $11,340
Tax Year 2020
Lot Size 1.080 Acres
Acres 1.08
Property Description
Welcome home to this unique, custom contemporary in a cul-de-sac neighborhood with exceptionally easy access to commuter routes/rail/T. Exciting finishes with a modern flair throughout, this home offers newly updated kitchen with quartz countertops and beautifully renovated baths with European fixtures. The floorplan offers convenience and flexibility, all with comfortable and efficient heating and cooling (heat pumps split a/c and a pellet stove). Three levels of living, including first floor living and family rooms, three bedrooms on the second floor and a wonderful third-floor suite which offers a fourth bedroom or fabulous office/studio/play space. Enjoy the decks and patios with an enclosed screened gazebo, perennial gardens ready to bloom which grace the private yard. Lincoln is a wonderful wooded hamlet between Concord and Lexington, with great cultural resources, miles of trails and top-notch schools.
Location
State MA
County Middlesex
Zoning RES
Direction Bedford Road to Juniper Ridge
Rooms
Family Room Wood / Coal / Pellet Stove, Beamed Ceilings, Flooring - Hardwood, Exterior Access
Primary Bedroom Level Second
Dining Room Flooring - Stone/Ceramic Tile, Open Floorplan, Recessed Lighting
Kitchen Flooring - Stone/Ceramic Tile, Countertops - Stone/Granite/Solid, Recessed Lighting, Stainless Steel Appliances
Interior
Heating Ductless
Cooling Ductless
Fireplaces Number 2
Fireplaces Type Living Room
Appliance Range, Refrigerator, ENERGY STAR Qualified Dryer, ENERGY STAR Qualified Washer, Electric Water Heater, Utility Connections for Electric Range, Utility Connections for Electric Dryer
Laundry First Floor
Exterior
Exterior Feature Rain Gutters
Community Features Public Transportation, Shopping, Pool, Tennis Court(s), Park, Walk/Jog Trails, Medical Facility, Bike Path, Conservation Area, Highway Access, House of Worship, Private School, Public School, T-Station
Utilities Available for Electric Range, for Electric Dryer
Roof Type Wood
Total Parking Spaces 4
Garage No
Building
Lot Description Wooded, Sloped
Foundation Slab
Sewer Private Sewer
Water Public
Architectural Style Contemporary
Schools
Elementary Schools Smith
Middle Schools Brooks
High Schools Lincoln/Sudbury
Others
Senior Community false
Read Less
Want to know what your home might be worth? Contact us for a FREE valuation!

Our team is ready to help you sell your home for the highest possible price ASAP
Bought with The Janovitz-Tse Team • Compass





