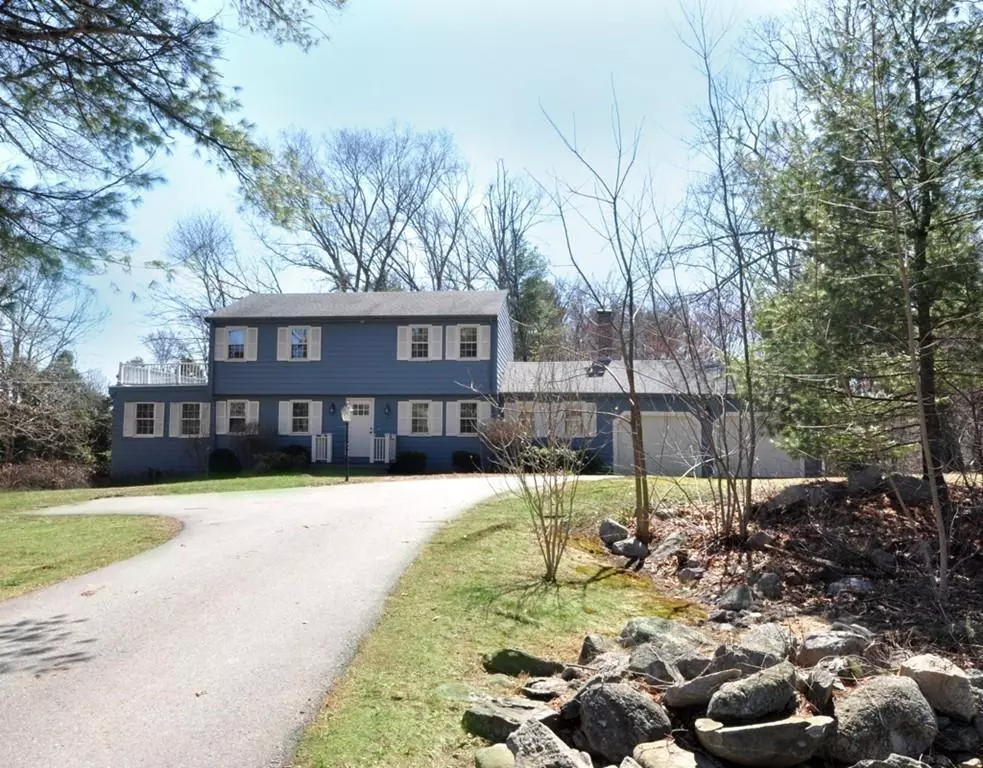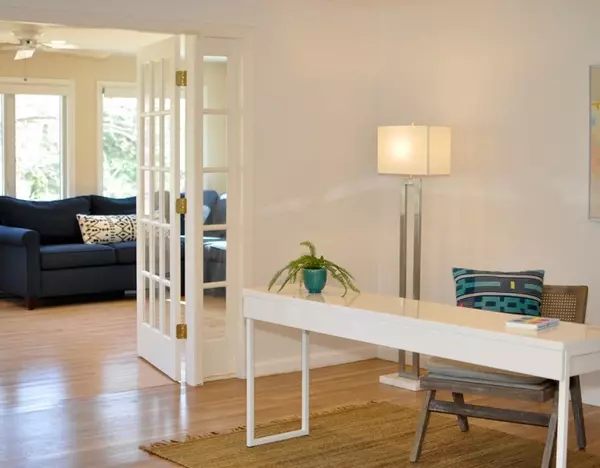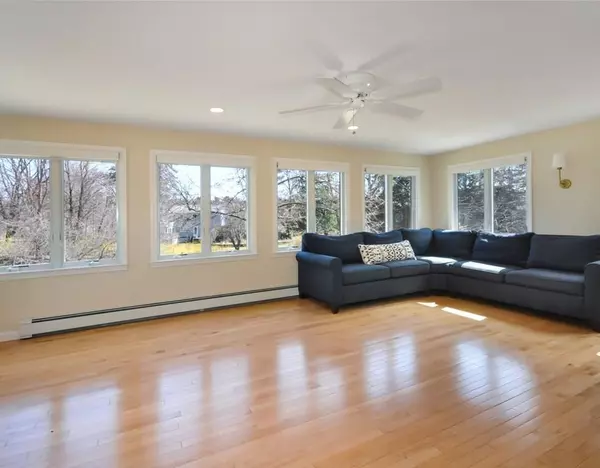$645,000
$650,000
0.8%For more information regarding the value of a property, please contact us for a free consultation.
415 Main St Acton, MA 01720
4 Beds
2.5 Baths
2,318 SqFt
Key Details
Sold Price $645,000
Property Type Single Family Home
Sub Type Single Family Residence
Listing Status Sold
Purchase Type For Sale
Square Footage 2,318 sqft
Price per Sqft $278
Subdivision Acton Center
MLS Listing ID 72648620
Sold Date 06/29/20
Style Colonial
Bedrooms 4
Full Baths 2
Half Baths 1
Year Built 1970
Annual Tax Amount $10,470
Tax Year 2020
Lot Size 1.000 Acres
Acres 1.0
Property Description
Conveniently located to Acton center, the Acton Arboretum with beautiful walking trails, major routes and schools, this colonial style home with flexible floor plan has a room for your every need. Enjoy the family room with cathedral ceiling, wood burning fireplace, hardwood floors and beautiful french doors leading to the generous size deck perfect for grilling and sitting outdoors overlooking the private backyard. There are two additional living areas also with hardwood floors which could be used for an office, additional family room / playroom / homework area. The eat-in kitchen is sun-filled and offers a gas range, additional oven, and granite countertops. Laundry and guest bath are on the first floor. Upstairs are 4 bedrooms, 2 full baths and hardwood floors. Two car attached garage. Don’t miss this lovely home and all it has to offer.
Location
State MA
County Middlesex
Zoning Res
Direction Main Street is Route 27
Rooms
Family Room Skylight, Cathedral Ceiling(s), Flooring - Hardwood, French Doors, Deck - Exterior, Exterior Access, Recessed Lighting
Basement Unfinished
Primary Bedroom Level Second
Dining Room Flooring - Hardwood
Interior
Interior Features Ceiling Fan(s), Recessed Lighting, Lighting - Sconce, Sun Room
Heating Baseboard, Natural Gas
Cooling None
Flooring Tile, Hardwood, Flooring - Hardwood
Fireplaces Number 1
Fireplaces Type Family Room
Appliance Range, Oven, Dishwasher, Refrigerator, Washer, Dryer, Utility Connections for Gas Range
Laundry First Floor
Exterior
Garage Spaces 2.0
Community Features Shopping, Pool, Tennis Court(s), Park, Walk/Jog Trails, Medical Facility, Highway Access, House of Worship, Public School, T-Station
Utilities Available for Gas Range
Roof Type Shingle
Total Parking Spaces 4
Garage Yes
Building
Foundation Concrete Perimeter
Sewer Private Sewer
Water Public
Schools
Elementary Schools Choice Of 6
Middle Schools R.J. Grey
High Schools Abrhs
Read Less
Want to know what your home might be worth? Contact us for a FREE valuation!

Our team is ready to help you sell your home for the highest possible price ASAP
Bought with Vijoy Abraham • Abraham Realty






