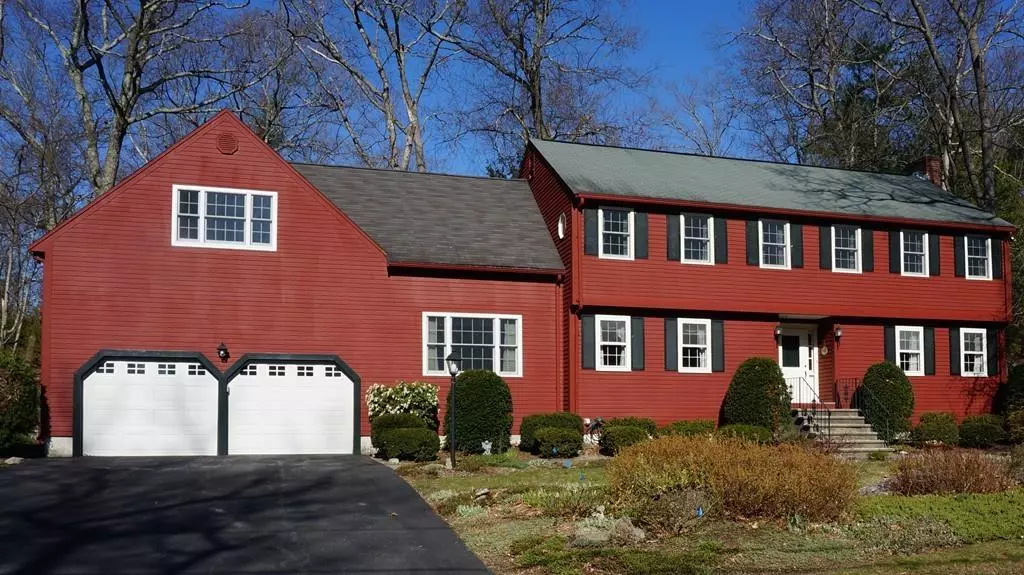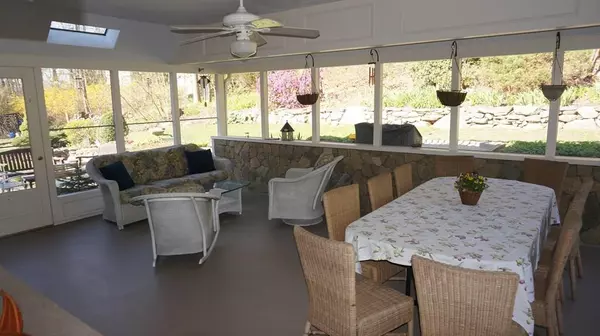$699,000
$699,000
For more information regarding the value of a property, please contact us for a free consultation.
6 Captain Forbush Ln Acton, MA 01720
4 Beds
2.5 Baths
3,288 SqFt
Key Details
Sold Price $699,000
Property Type Single Family Home
Sub Type Single Family Residence
Listing Status Sold
Purchase Type For Sale
Square Footage 3,288 sqft
Price per Sqft $212
Subdivision Minuteman Ridge
MLS Listing ID 72648625
Sold Date 06/30/20
Style Colonial, Garrison
Bedrooms 4
Full Baths 2
Half Baths 1
HOA Fees $75/ann
HOA Y/N true
Year Built 1972
Annual Tax Amount $13,601
Tax Year 2020
Lot Size 0.460 Acres
Acres 0.46
Property Description
VIRTUAL TOUR VIDEO ATTACHED TO THIS LISTING. Welcome to Minuteman Ridge; Acton's best located neighborhood! Enjoy an easy lifestyle in this expansive center hall Colonial, complete with fire-placed living, formal dining, and eat-in kitchen. Traditionally, with an open concept main floor, with each room opening to the next, fabulous entertaining options would be inspired. In these times, however, multiple, large rooms, provide sanctuary for each household member. This home has been lovingly maintained by the original owner, complete with oversized screened porch, two patio areas and professional style landscape. The bonus in-law or au pair suite, including a kitchenette and private entrance, makes this property ideal for all buyers, as it is multifunctional. Highly ranked AB school campus adjacent to the neighborhood. Pool membership available! MBTA train station 1.7 mi. away and vibrant West Acton Center village just .2 miles away! MMR - not just any neighborhood!
Location
State MA
County Middlesex
Area West Acton
Zoning R2
Direction Route 111 to Deacon Hunt Drive. Right on Captain Brown's, left on Captain Forbush
Rooms
Family Room Flooring - Wall to Wall Carpet, Window(s) - Picture, Cable Hookup, Sunken
Basement Full, Interior Entry, Bulkhead, Sump Pump, Concrete, Unfinished
Primary Bedroom Level Second
Dining Room Flooring - Hardwood, Chair Rail
Kitchen Flooring - Hardwood, Window(s) - Picture, Dining Area
Interior
Interior Features Vaulted Ceiling(s), Closet, Breakfast Bar / Nook, Cable Hookup, Breezeway, In-Law Floorplan, Home Office, Central Vacuum, High Speed Internet
Heating Baseboard, Oil
Cooling Ductless, Whole House Fan
Flooring Tile, Carpet, Laminate, Hardwood, Wood Laminate, Flooring - Laminate
Fireplaces Number 1
Fireplaces Type Living Room
Appliance Range, Dishwasher, Microwave, Refrigerator, Washer, Dryer, Oil Water Heater, Tank Water Heater, Plumbed For Ice Maker, Utility Connections for Electric Range, Utility Connections for Electric Dryer
Laundry Main Level, Electric Dryer Hookup, Exterior Access, Washer Hookup, First Floor
Exterior
Exterior Feature Balcony / Deck, Rain Gutters, Professional Landscaping, Sprinkler System, Garden, Stone Wall
Garage Spaces 2.0
Community Features Public Transportation, Shopping, Pool, Tennis Court(s), Park, Walk/Jog Trails, Golf, Medical Facility, Bike Path, Conservation Area, Highway Access, House of Worship, Private School, Public School, T-Station
Utilities Available for Electric Range, for Electric Dryer, Washer Hookup, Icemaker Connection
Waterfront false
Roof Type Shingle
Total Parking Spaces 5
Garage Yes
Building
Lot Description Level
Foundation Concrete Perimeter, Irregular
Sewer Private Sewer
Water Public
Schools
Elementary Schools Choice Of 6
Middle Schools Rj Grey
High Schools Abrhs
Others
Senior Community false
Acceptable Financing Contract
Listing Terms Contract
Read Less
Want to know what your home might be worth? Contact us for a FREE valuation!

Our team is ready to help you sell your home for the highest possible price ASAP
Bought with Lin Shi • Quintess Real Estate






