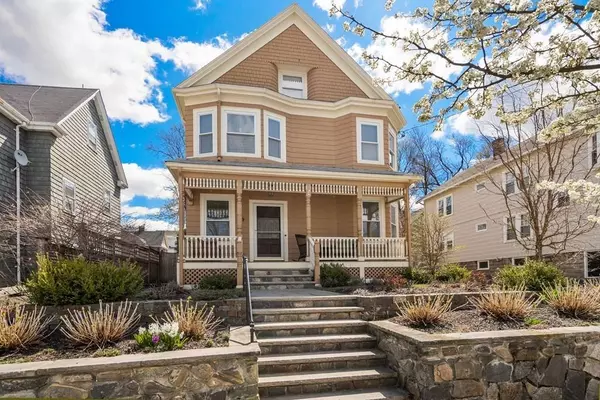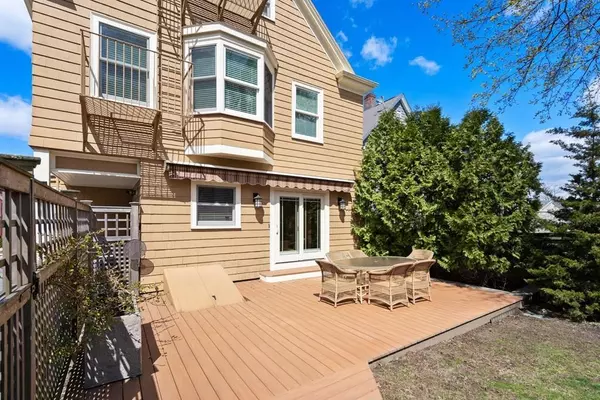$1,150,000
$995,000
15.6%For more information regarding the value of a property, please contact us for a free consultation.
52 Hillsdale Rd Medford, MA 02155
4 Beds
3.5 Baths
2,644 SqFt
Key Details
Sold Price $1,150,000
Property Type Single Family Home
Sub Type Single Family Residence
Listing Status Sold
Purchase Type For Sale
Square Footage 2,644 sqft
Price per Sqft $434
MLS Listing ID 72658079
Sold Date 07/02/20
Style Colonial, Victorian
Bedrooms 4
Full Baths 3
Half Baths 1
HOA Y/N false
Year Built 1908
Annual Tax Amount $8,454
Tax Year 2020
Lot Size 8,276 Sqft
Acres 0.19
Property Sub-Type Single Family Residence
Property Description
Stunning 1908 Victorian style located on a 1-way street in the Tufts neighborhood is waiting for you to call home. The welcoming foyer showcases the beautiful staircase. While formal grandeur and comfortable intimate spaces will allow for entertaining there is so much more. 1st floor consists of a warm reading nook, fireplaced family room & parlor separated by pocket doors, and a spacious chef's kitchen with custom cabinetry with under-mount lighting, Viking stove vented outside, Bosch dishwasher, Kenmore Elite refrigerator, granite countertops, Butler's pantry & a powder room. From the kitchen, Pella glass sliding doors take you onto the deck with an electric awning and plush landscaping. 2nd floor consists of 2 bedrooms, an office, laundry, full bath, and a regal master suite with gas fireplace, walk-in closet, marble bath with radiant heat, towel warmer & steam shower. On the 3rd floor, you will find another bedroom & an office/exercise room and a full bath. All this awaits you!!
Location
State MA
County Middlesex
Zoning GR
Direction Winthrop to Tesla turn right onto Hillsdale
Rooms
Basement Full, Sump Pump
Primary Bedroom Level Second
Interior
Interior Features Home Office, Exercise Room, 1/4 Bath, Central Vacuum, Sauna/Steam/Hot Tub
Heating Forced Air, Baseboard, Steam, Natural Gas
Cooling Central Air
Flooring Tile, Hardwood
Fireplaces Number 2
Appliance Range, Dishwasher, Refrigerator, Washer, Dryer, Utility Connections for Gas Range
Laundry Washer Hookup
Exterior
Exterior Feature Sprinkler System
Garage Spaces 2.0
Fence Fenced
Community Features Public Transportation, Shopping, Highway Access, University
Utilities Available for Gas Range, Washer Hookup
Roof Type Shingle
Total Parking Spaces 6
Garage Yes
Building
Foundation Block, Stone
Sewer Public Sewer
Water Public
Architectural Style Colonial, Victorian
Others
Senior Community false
Acceptable Financing Contract
Listing Terms Contract
Read Less
Want to know what your home might be worth? Contact us for a FREE valuation!

Our team is ready to help you sell your home for the highest possible price ASAP
Bought with Joseph Pollack • Redfin Corp.






