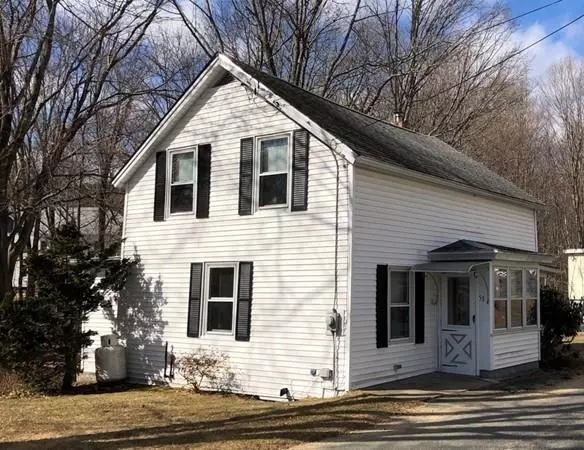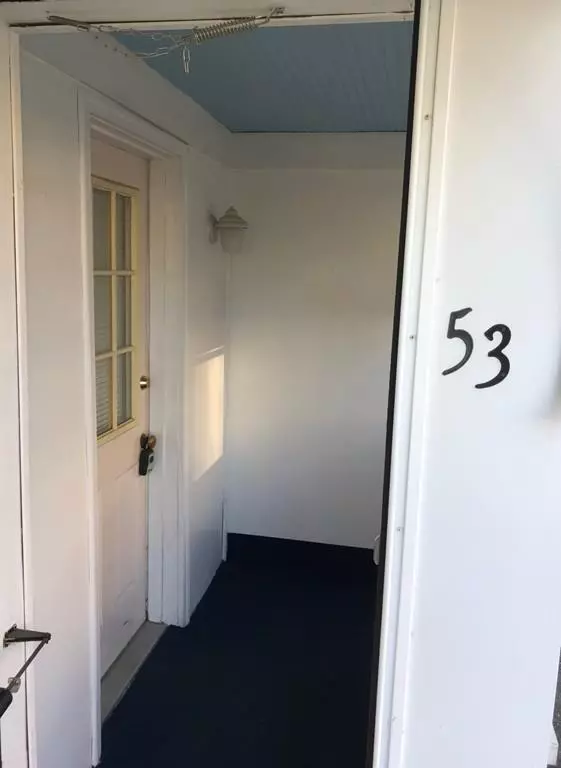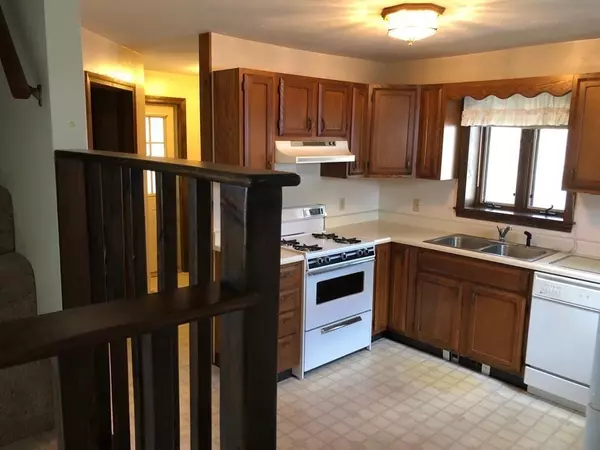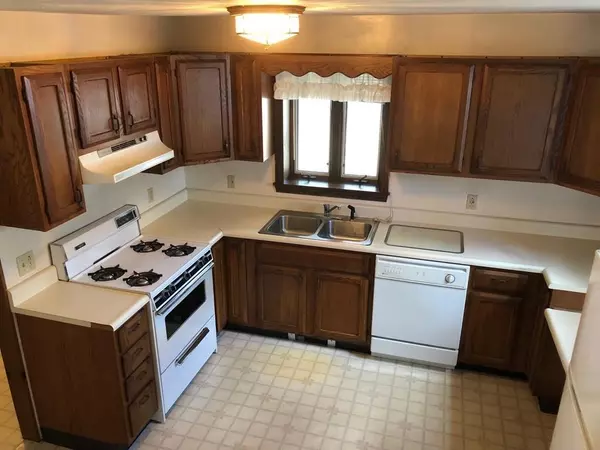$125,900
$125,900
For more information regarding the value of a property, please contact us for a free consultation.
53 Mechanic St. Hardwick, MA 01031
3 Beds
1 Bath
1,164 SqFt
Key Details
Sold Price $125,900
Property Type Single Family Home
Sub Type Single Family Residence
Listing Status Sold
Purchase Type For Sale
Square Footage 1,164 sqft
Price per Sqft $108
MLS Listing ID 72626212
Sold Date 06/05/20
Style Colonial
Bedrooms 3
Full Baths 1
Year Built 1900
Annual Tax Amount $1,877
Tax Year 2020
Lot Size 0.340 Acres
Acres 0.34
Property Description
OPPORTUNITY AWAITS! Buyer financing fell though so you still have a fabulous opportunity to own your home! This 6 room, 3 bedroom home with detached 2-car garage is being sold "as is" with no warranties nor representations. Upgrades include two new garage doors installed in 2019, new Smith 3 Sec boiler installed in 2010, main service cable and electric panel box installed in 2009, oil tank replaced in 2006, roof and chimney replaced from above roof-line in 2005. Home inspection completed for seller in October 2019 and willing to share with buyer(s) and their agent but is for INFORMATIONAL PURPOSES ONLY. Buyer(s) and their respective agent to perform all due diligence with every aspect of the property and condition of the home. Serene view of Danforth Brook with a tributary that flows under home and the home across the street. Copies of utility bills available upon request. All current public records are attached.
Location
State MA
County Worcester
Area Gilbertville
Zoning Resid.
Direction After intersect of 32 & 32A, bear left between Amer. Legion & Cumberland Farms, 0.1 mi on left.
Rooms
Basement Full, Dirt Floor, Unfinished
Primary Bedroom Level Second
Kitchen Flooring - Vinyl
Interior
Interior Features Sitting Room, Internet Available - Broadband
Heating Baseboard
Cooling None
Flooring Wood, Vinyl, Carpet, Flooring - Wood
Appliance Range, Refrigerator, Washer, Dryer, Oil Water Heater, Utility Connections for Gas Range, Utility Connections for Gas Oven, Utility Connections for Electric Dryer
Laundry Flooring - Vinyl, First Floor, Washer Hookup
Exterior
Garage Spaces 2.0
Community Features Shopping, Tennis Court(s), Walk/Jog Trails, Medical Facility, Laundromat, Bike Path, Conservation Area, House of Worship, Private School, Public School
Utilities Available for Gas Range, for Gas Oven, for Electric Dryer, Washer Hookup
Waterfront false
Waterfront Description Stream
Roof Type Shingle
Total Parking Spaces 2
Garage Yes
Building
Lot Description Sloped
Foundation Stone
Sewer Public Sewer
Water Public
Schools
Elementary Schools Hardwick Elem.
Middle Schools Quabbin Reg.
High Schools Quabbin Reg.
Others
Acceptable Financing Contract
Listing Terms Contract
Read Less
Want to know what your home might be worth? Contact us for a FREE valuation!

Our team is ready to help you sell your home for the highest possible price ASAP
Bought with Joshua Somers • 1 Worcester Homes






