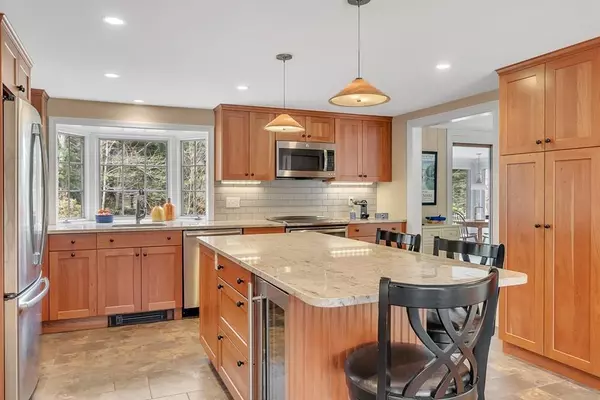$741,000
$729,000
1.6%For more information regarding the value of a property, please contact us for a free consultation.
26 Joseph Reed Ln Acton, MA 01720
4 Beds
3.5 Baths
2,700 SqFt
Key Details
Sold Price $741,000
Property Type Single Family Home
Sub Type Single Family Residence
Listing Status Sold
Purchase Type For Sale
Square Footage 2,700 sqft
Price per Sqft $274
Subdivision Minuteman Ridge
MLS Listing ID 72627605
Sold Date 05/19/20
Style Colonial, Garrison
Bedrooms 4
Full Baths 3
Half Baths 1
HOA Fees $75/ann
HOA Y/N true
Year Built 1965
Annual Tax Amount $12,306
Tax Year 2020
Lot Size 0.490 Acres
Acres 0.49
Property Description
Sunny, delightful and expansive updated Colonial in wonderful Minuteman Ridge! Gorgeous updated Kitchen with SS appliances, warm, beautiful, custom cherry cabinets, granite counters and storage galore! Entertaining made easy with oversized center island complete with beverage fridge. Master Bath, with it's upgraded glass shower enclosure and tile, provides tranquility at the end of a long week! Guests will enjoy the "Second Master" with a private, ensuite bath. Many rooms freshly painted with brand new carpeting in Family Room and Master. Two wood burning fireplaces to keep you cozy on chilly days. Owners have cared for and completed meticulous upkeep of the home, the systems, and yard. Highly ranked AB school campus adjacent to neighborhood. Neighborhood pool membership which offers, swim lessons, open swim and socializing. MBTA Train station 1.8 mi. away and Vibrant West Acton village .2 mi away! Who could ask for more???
Location
State MA
County Middlesex
Area West Acton
Zoning R-2
Direction Hayward Rd. to Joseph Reed Lane
Rooms
Family Room Closet, Closet/Cabinets - Custom Built, Flooring - Wall to Wall Carpet, Window(s) - Bay/Bow/Box, Cable Hookup, Exterior Access, High Speed Internet Hookup, Slider, Beadboard
Basement Full, Interior Entry, Sump Pump, Concrete, Unfinished
Primary Bedroom Level Second
Dining Room Flooring - Hardwood, Window(s) - Bay/Bow/Box, Remodeled
Kitchen Flooring - Laminate, Window(s) - Bay/Bow/Box, Countertops - Stone/Granite/Solid, Countertops - Upgraded, Kitchen Island, Breakfast Bar / Nook, Cabinets - Upgraded, Open Floorplan, Recessed Lighting, Stainless Steel Appliances, Wine Chiller, Lighting - Pendant
Interior
Interior Features Bathroom - Full, Bathroom - Tiled With Tub & Shower, Slider, Bathroom, Sun Room, High Speed Internet
Heating Baseboard, Oil
Cooling None, Whole House Fan
Flooring Tile, Carpet, Laminate, Hardwood, Stone / Slate, Flooring - Stone/Ceramic Tile, Flooring - Wall to Wall Carpet
Fireplaces Number 2
Fireplaces Type Family Room, Living Room
Appliance Microwave, Washer, Dryer, ENERGY STAR Qualified Refrigerator, ENERGY STAR Qualified Dishwasher, Range Hood, Range - ENERGY STAR, Oil Water Heater, Plumbed For Ice Maker, Utility Connections for Electric Range, Utility Connections for Electric Oven, Utility Connections for Electric Dryer
Laundry Electric Dryer Hookup, Washer Hookup, First Floor
Exterior
Exterior Feature Rain Gutters
Garage Spaces 2.0
Fence Invisible
Community Features Public Transportation, Shopping, Pool, Tennis Court(s), Walk/Jog Trails, Golf, Medical Facility, Bike Path, Conservation Area, Highway Access, House of Worship, Private School, Public School, T-Station
Utilities Available for Electric Range, for Electric Oven, for Electric Dryer, Washer Hookup, Icemaker Connection
Waterfront false
Roof Type Shingle
Total Parking Spaces 5
Garage Yes
Building
Lot Description Wooded, Level
Foundation Concrete Perimeter, Irregular
Sewer Private Sewer
Water Public
Schools
Elementary Schools Choice Of Six
Middle Schools Rj Grey
High Schools Abrhs
Others
Senior Community false
Acceptable Financing Contract
Listing Terms Contract
Read Less
Want to know what your home might be worth? Contact us for a FREE valuation!

Our team is ready to help you sell your home for the highest possible price ASAP
Bought with Jean Kearney McGillick • Coldwell Banker Residential Brokerage - Chelmsford






