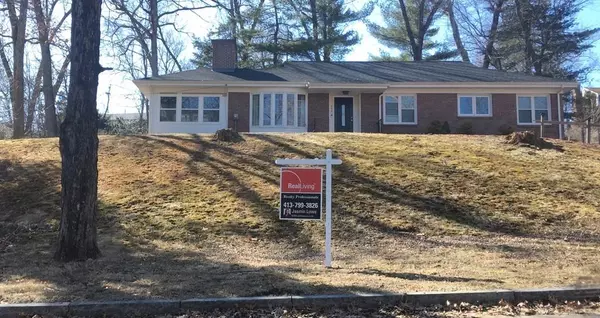$235,000
$229,900
2.2%For more information regarding the value of a property, please contact us for a free consultation.
593 S. Branch Pkwy Springfield, MA 01118
3 Beds
1 Bath
1,218 SqFt
Key Details
Sold Price $235,000
Property Type Single Family Home
Sub Type Single Family Residence
Listing Status Sold
Purchase Type For Sale
Square Footage 1,218 sqft
Price per Sqft $192
Subdivision Sixteen Acres
MLS Listing ID 72629322
Sold Date 04/17/20
Style Ranch
Bedrooms 3
Full Baths 1
HOA Y/N false
Year Built 1955
Annual Tax Amount $3,745
Tax Year 2019
Lot Size 0.370 Acres
Acres 0.37
Property Description
Amazing ranch style home for sale! A must see! This beautiful three bedroom home has everything you're looking for in one of the most desirable areas of Springfield. It is located across from Veteran's Golf Course! The kitchen features newer countertops and ceramic tiles, a center island for additional seating and an open layout that flows into your dinning room. First floor laundry off the kitchen area, and a finished basement. The living room has a wood burning fireplace, hardwood floors, and a large picture window. The master bedroom has double closets and all three bedrooms are very spacious! As you make your way into the finished basement you'll be wowed by the 2nd fireplace, the full bar, and brand new carpet. Attached is a large two car garage and ample off street parking in the oversized driveway. New furnace, hot water tank, roof, windows, and more! This one will not last so call and schedule a showing today!
Location
State MA
County Hampden
Area East Forest Park
Zoning unknownn
Direction Off of Bradley Rd. in Springfield
Rooms
Family Room Flooring - Wall to Wall Carpet, Exterior Access, Open Floorplan, Remodeled, Storage
Basement Full, Finished, Walk-Out Access, Interior Entry, Garage Access
Primary Bedroom Level First
Dining Room Flooring - Stone/Ceramic Tile
Kitchen Flooring - Stone/Ceramic Tile, Kitchen Island, Remodeled
Interior
Heating Central, Forced Air, Natural Gas
Cooling Window Unit(s)
Flooring Tile, Carpet, Hardwood
Fireplaces Number 2
Fireplaces Type Family Room, Living Room
Appliance None, Gas Water Heater, Utility Connections for Gas Range, Utility Connections for Electric Dryer
Laundry First Floor
Exterior
Exterior Feature Rain Gutters, Professional Landscaping, Decorative Lighting
Garage Spaces 2.0
Fence Fenced
Community Features Tennis Court(s), Park, Walk/Jog Trails, Highway Access, Private School, Public School, University
Utilities Available for Gas Range, for Electric Dryer
Waterfront false
Roof Type Shingle
Parking Type Attached, Under, Garage Door Opener, Garage Faces Side, Paved Drive, Off Street
Total Parking Spaces 4
Garage Yes
Building
Foundation Concrete Perimeter
Sewer Public Sewer
Water Public
Others
Senior Community false
Read Less
Want to know what your home might be worth? Contact us for a FREE valuation!

Our team is ready to help you sell your home for the highest possible price ASAP
Bought with Jasmin Lowe • Real Living Realty Professionals, LLC






