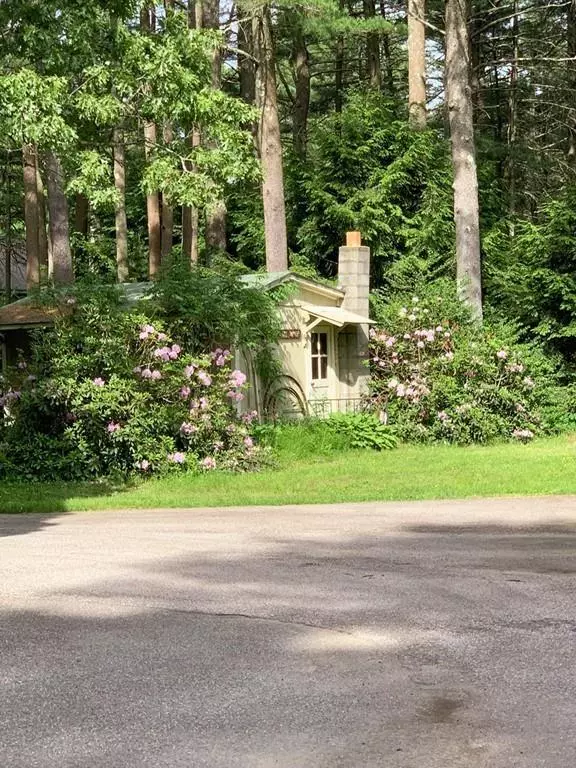$265,000
$355,000
25.4%For more information regarding the value of a property, please contact us for a free consultation.
87 Off Ruggles St Hardwick, MA 01094
3 Beds
2 Baths
1,904 SqFt
Key Details
Sold Price $265,000
Property Type Single Family Home
Sub Type Single Family Residence
Listing Status Sold
Purchase Type For Sale
Square Footage 1,904 sqft
Price per Sqft $139
MLS Listing ID 72543154
Sold Date 04/01/20
Style Colonial
Bedrooms 3
Full Baths 2
HOA Y/N false
Year Built 1962
Annual Tax Amount $3,617
Tax Year 2019
Lot Size 45.940 Acres
Acres 45.94
Property Description
Country living and privacy. 3 bed 2 bath home with 2 car garage on 45+ acres bordered in part by the Ware River and Conservation land with access to the rail trail. Experience the tranquility of the landscaping, perennial flowers and trails. This home has beautiful hardwood floors and fireplaces in the living room and in the bonus room in the basement that provide focal points for gatherings. The large kitchen opens onto the 3 season porch where you overlook the private yard. The home is on town water and a new septic system has been installed by seller . This home is waiting for you to start making new memories.
Location
State MA
County Worcester
Area Wheelwright
Zoning Res
Direction Rte 32 to Pine St right turn to Ruggles St continue straight onto Off Ruggles St proceed to end
Rooms
Basement Full, Walk-Out Access, Interior Entry
Primary Bedroom Level Second
Dining Room Skylight, Exterior Access
Kitchen Skylight, Country Kitchen, Slider
Interior
Interior Features Ceiling Fan(s), Slider, Sitting Room, Study, Bonus Room, Internet Available - Unknown
Heating Baseboard, Oil, Wood Stove, Fireplace
Cooling None
Flooring Laminate, Hardwood, Stone / Slate, Flooring - Wall to Wall Carpet, Flooring - Wood
Fireplaces Number 2
Fireplaces Type Living Room
Appliance Range, Dishwasher, Refrigerator, Washer, Dryer, Oil Water Heater, Utility Connections for Electric Range, Utility Connections for Electric Oven, Utility Connections for Electric Dryer
Laundry Washer Hookup
Exterior
Exterior Feature Rain Gutters, Storage, Horses Permitted
Garage Spaces 2.0
Community Features Walk/Jog Trails, Stable(s), Golf, Medical Facility, Conservation Area, House of Worship, Private School, Public School
Utilities Available for Electric Range, for Electric Oven, for Electric Dryer, Washer Hookup
Waterfront false
Roof Type Shingle
Total Parking Spaces 10
Garage Yes
Building
Lot Description Wooded, Easements
Foundation Block, Stone
Sewer Private Sewer, Other
Water Public
Schools
Elementary Schools Hardwick
Middle Schools Quabbin
High Schools Quabbin
Others
Senior Community false
Acceptable Financing Contract
Listing Terms Contract
Read Less
Want to know what your home might be worth? Contact us for a FREE valuation!

Our team is ready to help you sell your home for the highest possible price ASAP
Bought with Joann Impallaria • Coldwell Banker Residential Brokerage - Belmont






