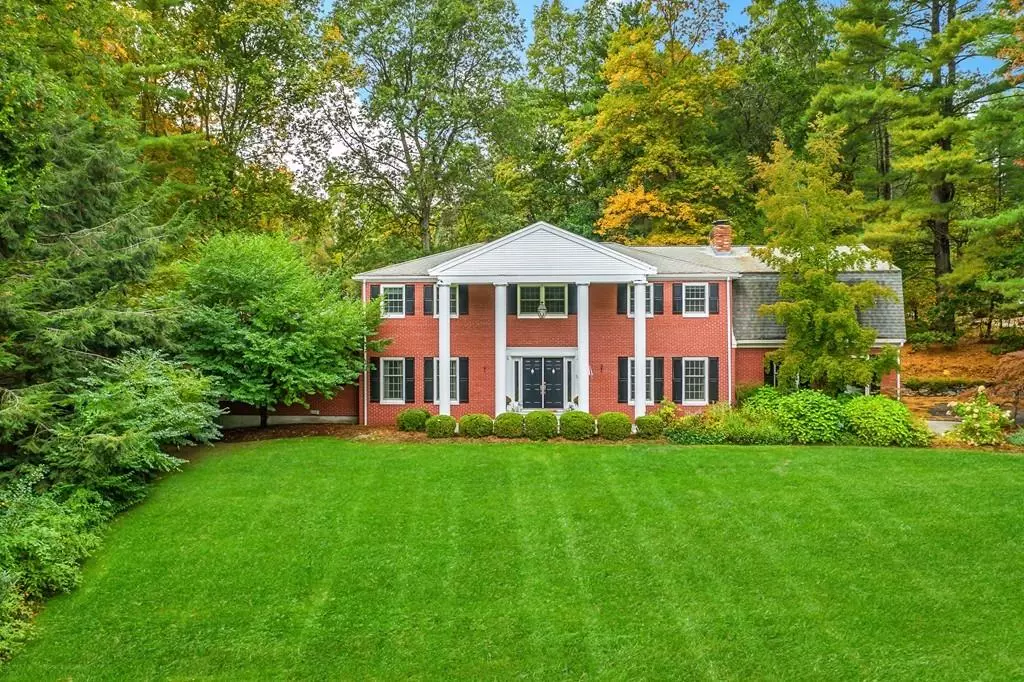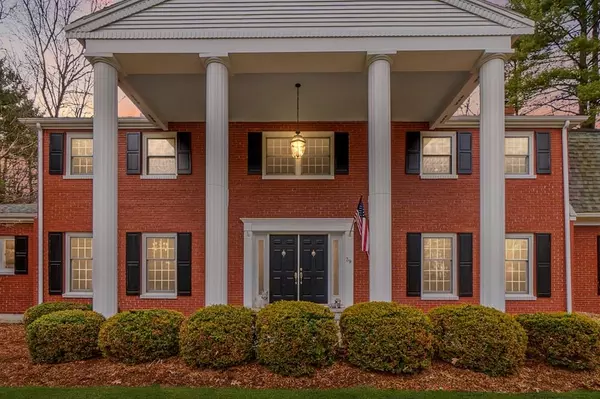$905,000
$895,000
1.1%For more information regarding the value of a property, please contact us for a free consultation.
39 Old Village Rd Acton, MA 01720
4 Beds
3.5 Baths
4,056 SqFt
Key Details
Sold Price $905,000
Property Type Single Family Home
Sub Type Single Family Residence
Listing Status Sold
Purchase Type For Sale
Square Footage 4,056 sqft
Price per Sqft $223
Subdivision Center Village
MLS Listing ID 72610891
Sold Date 03/31/20
Style Colonial, Neoclassical
Bedrooms 4
Full Baths 3
Half Baths 1
HOA Y/N false
Year Built 1968
Annual Tax Amount $17,273
Tax Year 2019
Lot Size 2.730 Acres
Acres 2.73
Property Description
You’ll find this spectacular estate dramatically sited on 2.73 acres & nestled in The Center Village Neighborhood of Acton Center. Welcoming you in, a gracious foyer where its apparent there's a perfect combination of sophistication & warmth. The kitchen is the ideal place to gather, w/ vaulted ceilings, tiered island, Subzero refrigerator, custom built-ins, dining area & open to the family room which leads to the patio & expansive backyard. Privately tucked away, the home office, complete w/ built-ins & French doors overlooking the serene backyard. Master suite is far more than just a bedroom, it's a true luxurious sanctuary. French doors open & the romantic fireplace captures your attention along w/ the large sitting area, dressing room w/ 4 walk-in closets, spa room w/ vaulted ceilings. Bonus room w/ over 1,000sft in the updated lower level w/ 1/2 bath & storage galore. Privacy & peaceful gardens surround the swimming pool & pool house making it a perfect oasis or social hotspot.
Location
State MA
County Middlesex
Zoning R-2
Direction Concord Rd - Nagog Hill to Old Village
Rooms
Family Room Skylight, Ceiling Fan(s), Vaulted Ceiling(s), Flooring - Hardwood, Window(s) - Bay/Bow/Box, Exterior Access
Basement Full, Finished, Interior Entry, Bulkhead, Sump Pump
Primary Bedroom Level Second
Dining Room Flooring - Hardwood, Chair Rail, Crown Molding
Kitchen Skylight, Vaulted Ceiling(s), Flooring - Hardwood, Window(s) - Picture, Dining Area, Countertops - Stone/Granite/Solid, Kitchen Island, Cabinets - Upgraded, Recessed Lighting, Remodeled, Stainless Steel Appliances
Interior
Interior Features Bathroom - Half, Closet, Closet/Cabinets - Custom Built, Slider, Entrance Foyer, Bathroom, Office, Bonus Room
Heating Forced Air, Oil, Fireplace
Cooling Central Air
Flooring Wood, Tile, Carpet, Flooring - Hardwood, Flooring - Wall to Wall Carpet
Fireplaces Number 4
Fireplaces Type Kitchen, Living Room, Master Bedroom
Appliance Range, Oven, Dishwasher, Microwave, Refrigerator
Laundry Main Level, Electric Dryer Hookup, First Floor
Exterior
Exterior Feature Storage, Professional Landscaping
Garage Spaces 2.0
Pool In Ground
Community Features Public Transportation, Shopping, Pool, Tennis Court(s), Park, Walk/Jog Trails, Stable(s), Golf, Medical Facility, Bike Path, Conservation Area, Highway Access, House of Worship, Private School, Public School
Total Parking Spaces 8
Garage Yes
Private Pool true
Building
Foundation Concrete Perimeter
Sewer Private Sewer
Water Public
Schools
Elementary Schools Choice
Middle Schools Rj Grey
High Schools Ab Regional
Others
Senior Community false
Read Less
Want to know what your home might be worth? Contact us for a FREE valuation!

Our team is ready to help you sell your home for the highest possible price ASAP
Bought with Maureen DeLeo • Keller Williams Realty Boston Northwest






