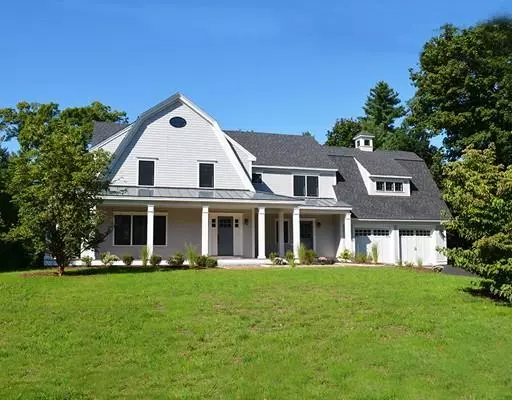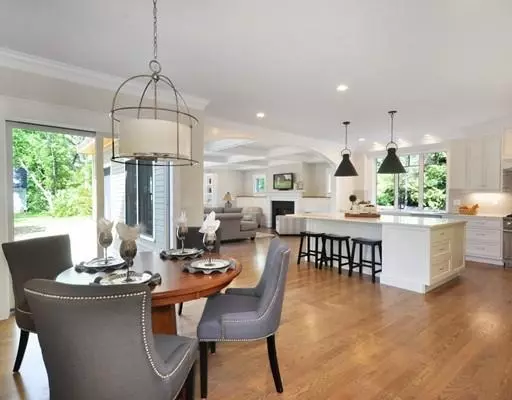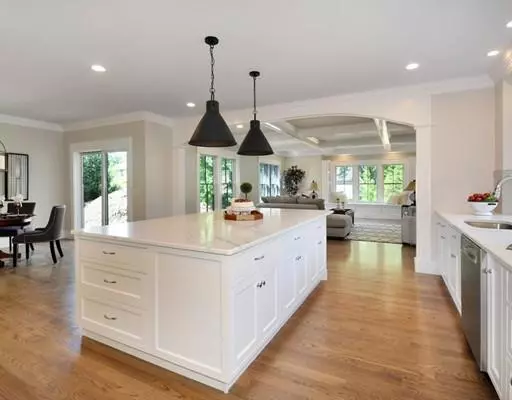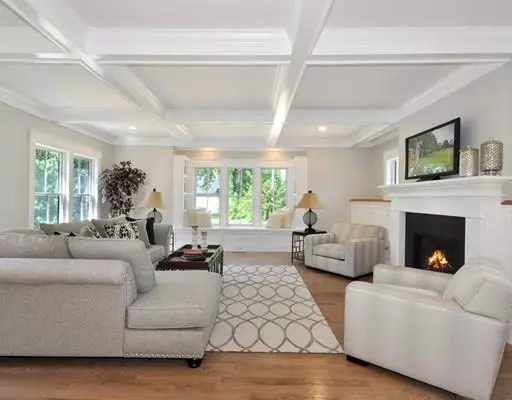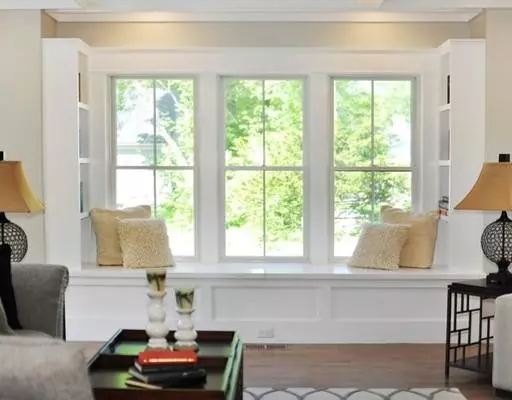$2,350,000
$2,398,000
2.0%For more information regarding the value of a property, please contact us for a free consultation.
258 Independence Road Concord, MA 01742
5 Beds
5.5 Baths
5,750 SqFt
Key Details
Sold Price $2,350,000
Property Type Single Family Home
Sub Type Single Family Residence
Listing Status Sold
Purchase Type For Sale
Square Footage 5,750 sqft
Price per Sqft $408
Subdivision The Ridge
MLS Listing ID 72428433
Sold Date 04/02/20
Style Colonial
Bedrooms 5
Full Baths 5
Half Baths 1
HOA Y/N false
Year Built 2020
Annual Tax Amount $33,500
Tax Year 2019
Lot Size 0.470 Acres
Acres 0.47
Property Description
Exceptional New Construction in one of Concord's most popular neighborhood! Thoughtfully designed w/ timeless appeal, the exterior façade highlights a welcoming farmer’s porch that sweeps the front of the home. The interior is stylish and well-appointed, boasting an open and free flowing floor plan designed to capture the comforts of casual living with tall ceilings, warm wood floors and wonderful natural light. Strategically positioned off the back of the home, the family room highlights a coffer ceiling, handsome paneled fp, walls of glass and double doors out to a bluestone patio – ideal for entertaining and family fun. The kitchen includes an extensive appliance package, gracious center island and fully outfitted butler's pantry. 4/5 bedrooms & 4 full baths & a finished lower level with a full bath. Located in one of Concord’s most coveted areas w/ sidewalks into town and access to miles of beautiful conservation trails.
Location
State MA
County Middlesex
Zoning SFR
Direction Lextington Road to Alcott to Independence
Rooms
Family Room Flooring - Hardwood
Basement Full, Partially Finished, Garage Access
Primary Bedroom Level Second
Dining Room Flooring - Hardwood, French Doors
Kitchen Flooring - Hardwood
Interior
Interior Features Bonus Room, Mud Room, Play Room
Heating Forced Air, Natural Gas
Cooling Central Air
Flooring Hardwood
Fireplaces Number 2
Fireplaces Type Family Room, Living Room
Appliance Range, Dishwasher, Microwave, Refrigerator, Gas Water Heater, Utility Connections for Gas Range, Utility Connections for Gas Oven, Utility Connections for Electric Dryer
Laundry Second Floor, Washer Hookup
Exterior
Exterior Feature Professional Landscaping
Garage Spaces 2.0
Community Features Public Transportation, Shopping, Pool, Tennis Court(s), Park, Walk/Jog Trails, Medical Facility, Laundromat, Bike Path, Conservation Area, Highway Access, House of Worship, Private School, Public School, T-Station
Utilities Available for Gas Range, for Gas Oven, for Electric Dryer, Washer Hookup
Roof Type Shingle
Total Parking Spaces 4
Garage Yes
Building
Lot Description Cleared, Level
Foundation Concrete Perimeter
Sewer Private Sewer
Water Public
Schools
Elementary Schools Alcott
Middle Schools Sanborn/Peabody
High Schools Cchs
Others
Senior Community false
Acceptable Financing Contract
Listing Terms Contract
Read Less
Want to know what your home might be worth? Contact us for a FREE valuation!

Our team is ready to help you sell your home for the highest possible price ASAP
Bought with Cheryl Stakutis • Coldwell Banker Residential Brokerage - Concord


