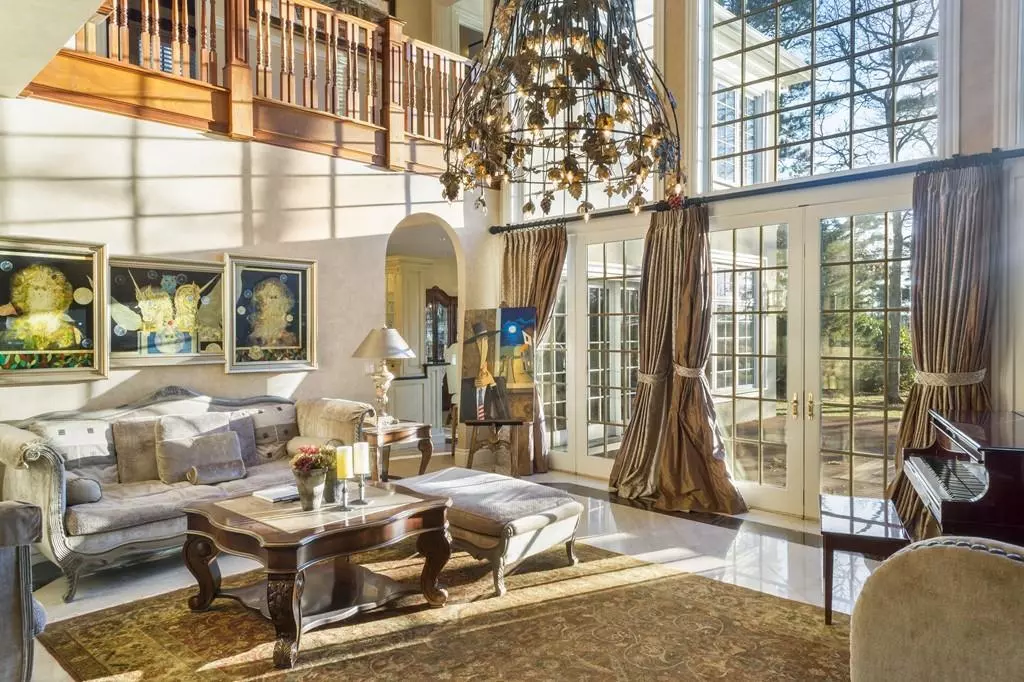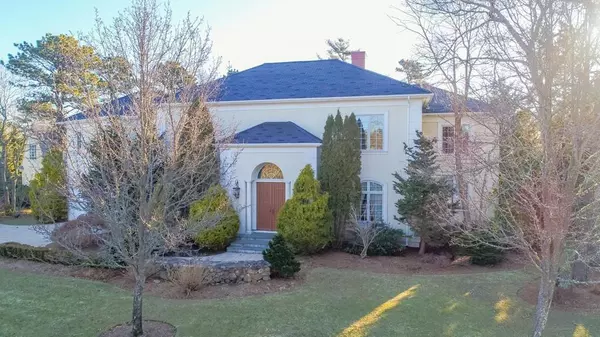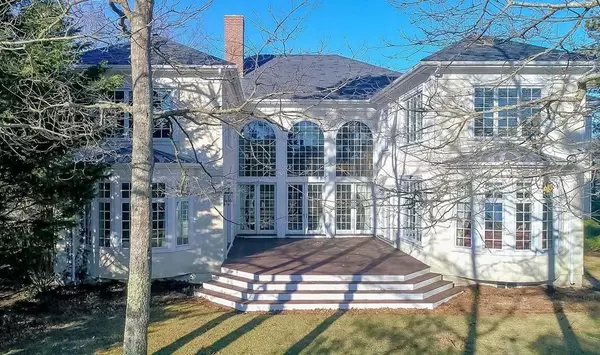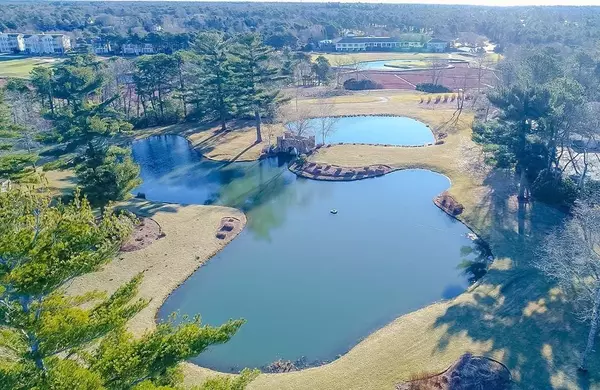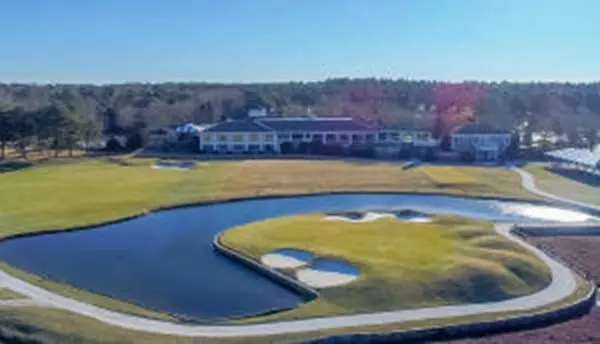$1,200,000
$1,395,000
14.0%For more information regarding the value of a property, please contact us for a free consultation.
17 North Glen Dr Mashpee, MA 02649
7 Beds
6.5 Baths
8,500 SqFt
Key Details
Sold Price $1,200,000
Property Type Single Family Home
Sub Type Single Family Residence
Listing Status Sold
Purchase Type For Sale
Square Footage 8,500 sqft
Price per Sqft $141
Subdivision Willowbend
MLS Listing ID 72452251
Sold Date 04/09/20
Style Contemporary
Bedrooms 7
Full Baths 6
Half Baths 1
HOA Fees $362/ann
HOA Y/N true
Year Built 2000
Annual Tax Amount $13,210
Tax Year 2018
Lot Size 0.470 Acres
Acres 0.47
Property Description
A stunning jewel in the idyllic Willowbend community, this 8500 sq feet, 7 bedroom, 6.5 bath home will awe and inspire you. Quality materials can be found throughout: Brazilian Cherry floors, Jerusalem stone and Italian Marble. Upon entering, a beautiful Barovier & Toso venetian chandelier welcomes you into the home. Its natural flow guides you into the Living Room with a towering fireplace and massive windows stretching to the vaulted ceilings above. Natural light pours through the open concept home. Not to be outdone, the Kitchen and Office fittings are Clive Christian designed, spacious and refined. All bedrooms are en suite, the bathrooms equipped with underfloor heating for year-round comfort. Immaculate views from this Mediterranean styled home overlook the fountain on the golf course. Entertainment? No problem, there is a fully sound-proofed theatre and a great billiard room. Club membership amenities include golf, dining, gym, pool, tennis and more. Get pampered by this home
Location
State MA
County Barnstable
Area Mashpee (Village)
Zoning Res
Direction Quinnaquisset Road to North Glen
Rooms
Family Room Flooring - Wood, Cable Hookup, Recessed Lighting
Basement Full, Finished, Interior Entry, Garage Access
Primary Bedroom Level First
Dining Room Flooring - Stone/Ceramic Tile, French Doors, Deck - Exterior
Kitchen Flooring - Stone/Ceramic Tile, Kitchen Island, Breakfast Bar / Nook, Recessed Lighting, Lighting - Pendant
Interior
Interior Features Recessed Lighting, Mud Room, Media Room, Game Room
Heating Forced Air
Cooling Central Air
Flooring Tile, Hardwood, Flooring - Wall to Wall Carpet, Flooring - Hardwood
Fireplaces Number 1
Appliance Range, Dishwasher, Microwave, Refrigerator, Washer, Dryer, Tank Water Heater, Utility Connections for Gas Range, Utility Connections for Gas Dryer
Laundry Second Floor
Exterior
Exterior Feature Professional Landscaping, Garden
Garage Spaces 2.0
Fence Fenced
Community Features Shopping, Tennis Court(s), Golf, House of Worship, Marina
Utilities Available for Gas Range, for Gas Dryer
Waterfront Description Beach Front, Ocean, 1 to 2 Mile To Beach, Beach Ownership(Public)
Roof Type Shingle
Total Parking Spaces 4
Garage Yes
Building
Lot Description Level
Foundation Concrete Perimeter
Sewer Private Sewer
Water Public
Others
Senior Community false
Read Less
Want to know what your home might be worth? Contact us for a FREE valuation!

Our team is ready to help you sell your home for the highest possible price ASAP
Bought with Danny Griffin • Griffin Realty Group


