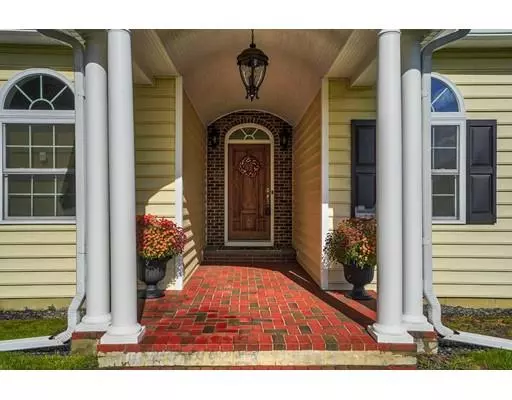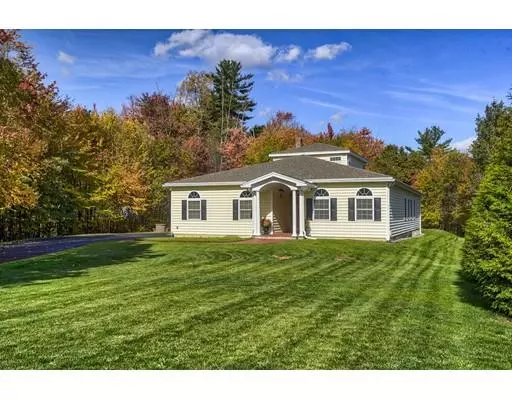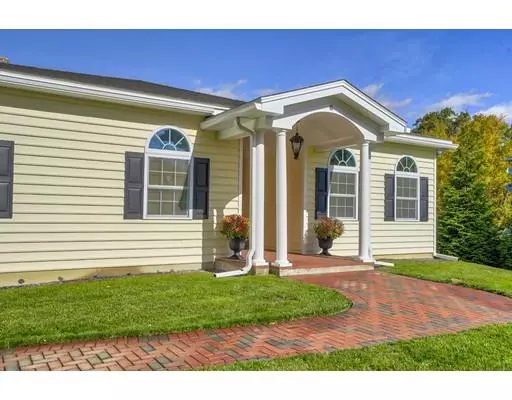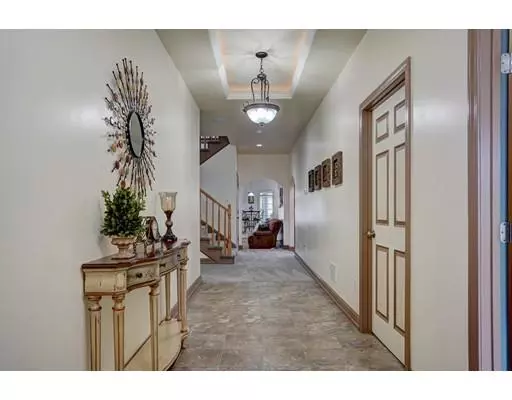$620,000
$649,900
4.6%For more information regarding the value of a property, please contact us for a free consultation.
45 Buckingham Way Bedford, NH 03110
3 Beds
2.5 Baths
3,970 SqFt
Key Details
Sold Price $620,000
Property Type Single Family Home
Sub Type Single Family Residence
Listing Status Sold
Purchase Type For Sale
Square Footage 3,970 sqft
Price per Sqft $156
Subdivision King'S Crossing
MLS Listing ID 72554886
Sold Date 01/31/20
Style Contemporary
Bedrooms 3
Full Baths 2
Half Baths 1
Year Built 2012
Annual Tax Amount $11,954
Tax Year 2018
Lot Size 2.110 Acres
Acres 2.11
Property Description
Must see in person!!! If you've been looking for a new or move-in ready one-level home or ranch, look no further. No detail has been overlooked and no expense has been spared for the quality and craftsmanship! The gourmet kitchen offers hickory cabinetry and a Viking gas range. If that weren't enough to get you entertaining, the open concept opens to the sunken living room with wood burning fireplace, spacious dining room and four-season sunroom. The other two bedrooms on the main level share a jack-and-jill full bathroom. The first floor is finished off with a half bath for guests, walk-in closet off the two-car garage and a laundry room. There is a bonus room on the second level to be used for an office, library or game room. The sprawling basement is a great setup for a workshop and informal home gym. Outside you'll find a lovely stone patio, granite stairs, a shed for storage and irrigation system for that golf-course-like lawn. This level of quality doesn't come around often!!
Location
State NH
County Hillsborough
Zoning RA
Direction Rte 101 in Bedford to Rte 114. Left on New Boston Rd, Left on King Rd, Left on Buckingham Way.
Rooms
Basement Full, Interior Entry, Bulkhead, Concrete, Unfinished
Primary Bedroom Level Main
Interior
Interior Features Breakfast Bar / Nook, Bonus Room, Wired for Sound, Internet Available - Unknown
Heating Forced Air, Natural Gas
Cooling Central Air
Flooring Tile, Carpet
Fireplaces Number 1
Appliance Range, Oven, Dishwasher, Microwave, Refrigerator, Freezer, Washer, Dryer, Range Hood, Water Softener, Gas Water Heater, Utility Connections for Gas Range
Laundry First Floor, Washer Hookup
Exterior
Exterior Feature Storage
Garage Spaces 2.0
Community Features Shopping, Pool, Tennis Court(s), Public School
Utilities Available for Gas Range, Washer Hookup
Waterfront false
Roof Type Shingle
Total Parking Spaces 2
Garage Yes
Building
Lot Description Cul-De-Sac, Level
Foundation Block
Sewer Private Sewer
Water Private
Schools
Elementary Schools Riddle Brook
Middle Schools Ross A Lurgio
High Schools Bedford
Read Less
Want to know what your home might be worth? Contact us for a FREE valuation!

Our team is ready to help you sell your home for the highest possible price ASAP
Bought with Steven Macdougall • Bean Group






