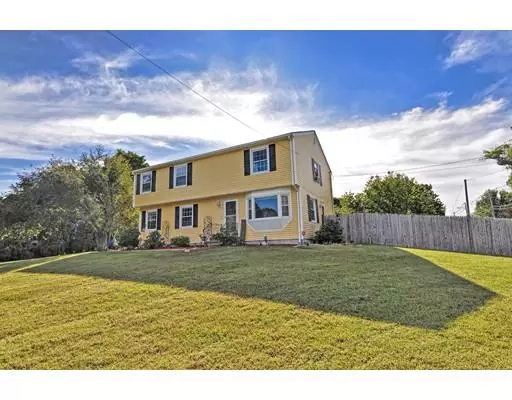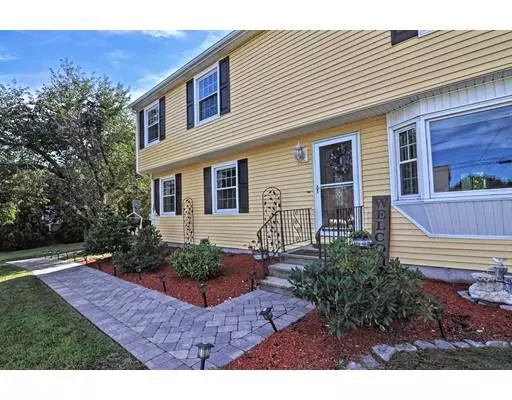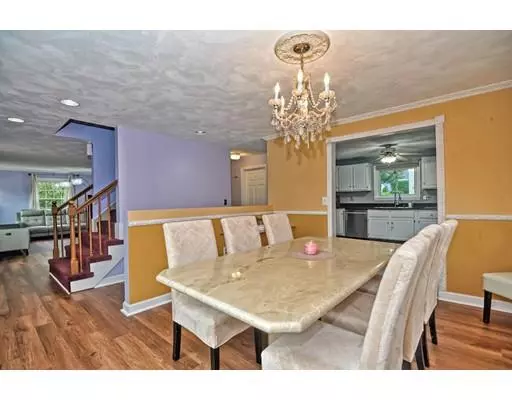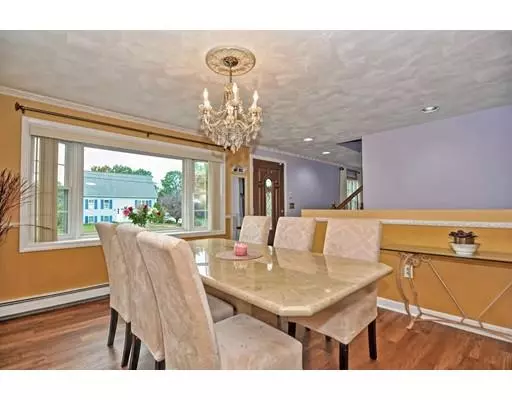$370,000
$395,400
6.4%For more information regarding the value of a property, please contact us for a free consultation.
1 Jayne Street Attleboro, MA 02703
3 Beds
2.5 Baths
2,810 SqFt
Key Details
Sold Price $370,000
Property Type Single Family Home
Sub Type Single Family Residence
Listing Status Sold
Purchase Type For Sale
Square Footage 2,810 sqft
Price per Sqft $131
MLS Listing ID 72562408
Sold Date 11/22/19
Style Colonial
Bedrooms 3
Full Baths 2
Half Baths 1
HOA Y/N false
Year Built 1987
Annual Tax Amount $5,008
Tax Year 2019
Lot Size 0.370 Acres
Acres 0.37
Property Sub-Type Single Family Residence
Property Description
Amazing 3 bed 2.5 bath 2800+ Sq. foot home with great highway and shopping access. This home is nestled on more than a third of an acre on a dead end street, great for kids. The kitchen offers young stainless steel appliances and plenty of cabinet storage. You will love the formal dining area, complete with a chandelier and ornate molding and chair rail that adds subtle elegance to family meals. Your partially finished basement makes an excellent home theatre where you can comfortably entertain friends or watch the big game. And the lovely sunroom makes the perfect sitting area. Outside you'll find a unique detached deck that is a fantastic place to grill or just relax and enjoy the sunny weather. Play catch in the private and sprawling backyard. There's even a shed that will keep all your tools. Highly motivated sellers, make an offer. *UPDATE Brand New Pergo Flooring on the 1st floor.
Location
State MA
County Bristol
Zoning Res
Direction County to Read to Jayne
Rooms
Family Room Flooring - Wall to Wall Carpet
Basement Partially Finished
Primary Bedroom Level Second
Dining Room Flooring - Wall to Wall Carpet, Open Floorplan
Kitchen Flooring - Stone/Ceramic Tile
Interior
Interior Features Bonus Room, Internet Available - Broadband
Heating Electric Baseboard, Oil
Cooling Window Unit(s)
Flooring Wood, Tile, Carpet, Flooring - Wall to Wall Carpet
Fireplaces Number 1
Fireplaces Type Living Room
Appliance Range, Dishwasher, Microwave, Refrigerator, Washer, Dryer, Oil Water Heater, Utility Connections for Electric Range, Utility Connections for Electric Oven, Utility Connections for Electric Dryer
Laundry Flooring - Stone/Ceramic Tile, First Floor
Exterior
Exterior Feature Rain Gutters, Storage
Community Features Public Transportation, Shopping, Park, Highway Access, House of Worship
Utilities Available for Electric Range, for Electric Oven, for Electric Dryer
Roof Type Shingle
Total Parking Spaces 4
Garage No
Building
Lot Description Corner Lot
Foundation Concrete Perimeter
Sewer Private Sewer
Water Public
Architectural Style Colonial
Schools
Elementary Schools Hill-Roberts
Middle Schools Robert Coelho
High Schools Ahs
Others
Senior Community false
Read Less
Want to know what your home might be worth? Contact us for a FREE valuation!

Our team is ready to help you sell your home for the highest possible price ASAP
Bought with The Liberty Group • eXp Realty






