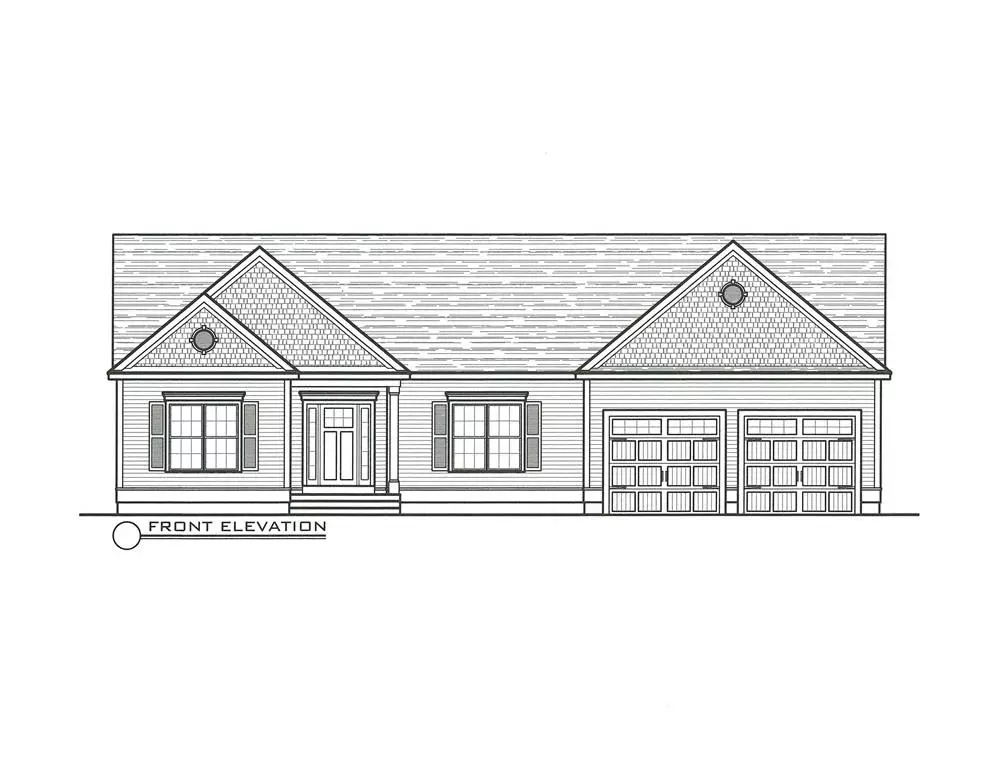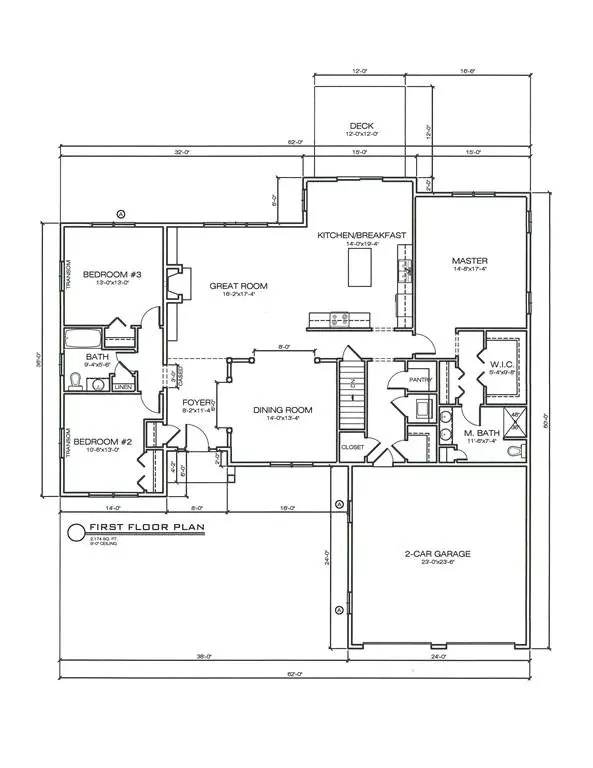$770,888
$770,888
For more information regarding the value of a property, please contact us for a free consultation.
796 Old Post Road North Attleboro, MA 02760
3 Beds
2.5 Baths
2,874 SqFt
Key Details
Sold Price $770,888
Property Type Single Family Home
Sub Type Single Family Residence
Listing Status Sold
Purchase Type For Sale
Square Footage 2,874 sqft
Price per Sqft $268
MLS Listing ID 72606207
Sold Date 01/07/20
Style Colonial
Bedrooms 3
Full Baths 2
Half Baths 1
HOA Y/N false
Year Built 2020
Tax Year 2018
Lot Size 0.740 Acres
Acres 0.74
Property Sub-Type Single Family Residence
Property Description
NEW CONSTRUCTION! Custom ranch with water view to Luther Reservoir. OPEN FLOOR PLAN features a large kitchen with granite counters, center island with breakfast counter, stainless appliances, hardwood floors and slider to deck and is open to a large family room with gas fireplace and dining room. 1st FLOOR MASTER SUITE with walk-in closet & double closet, master bath with dual sinks, granite counters and tile flooring, 2 additional good-sized bedrooms, 2nd full bath with granite counters and tile floors. Other features include: Hardwood floors throughout, Central AC, great allowances and finishes. Located on a country road convenient to highways, commuter rail and major highways. A great find in in North Attleboro. Still time to make your selections!
Location
State MA
County Bristol
Zoning res
Direction Near Newport Ave and Allen Ave. - USE 950 OLD POST ROAD in your GPS
Rooms
Family Room Flooring - Hardwood, Open Floorplan, Recessed Lighting
Basement Full, Walk-Out Access
Primary Bedroom Level First
Dining Room Flooring - Hardwood
Kitchen Flooring - Hardwood, Dining Area, Pantry, Countertops - Stone/Granite/Solid, Kitchen Island, Breakfast Bar / Nook, Cabinets - Upgraded, Deck - Exterior, Recessed Lighting
Interior
Heating Forced Air, Propane
Cooling Central Air
Flooring Tile, Hardwood
Fireplaces Number 1
Fireplaces Type Family Room
Appliance Range, Dishwasher, Microwave, Electric Water Heater, Tank Water Heater, Utility Connections for Gas Range, Utility Connections for Gas Oven, Utility Connections for Electric Dryer
Laundry Flooring - Stone/Ceramic Tile, Electric Dryer Hookup, Washer Hookup, First Floor
Exterior
Exterior Feature Rain Gutters, Professional Landscaping
Garage Spaces 2.0
Community Features Shopping, Pool, Walk/Jog Trails, Golf, Medical Facility, Bike Path, Conservation Area, Highway Access, House of Worship, Private School, Public School, T-Station
Utilities Available for Gas Range, for Gas Oven, for Electric Dryer, Washer Hookup
Roof Type Shingle
Total Parking Spaces 6
Garage Yes
Building
Lot Description Gentle Sloping, Level
Foundation Concrete Perimeter
Sewer Private Sewer
Water Public
Architectural Style Colonial
Others
Senior Community false
Acceptable Financing Contract
Listing Terms Contract
Read Less
Want to know what your home might be worth? Contact us for a FREE valuation!

Our team is ready to help you sell your home for the highest possible price ASAP
Bought with Jennifer McMorran • Kensington Real Estate Brokerage




