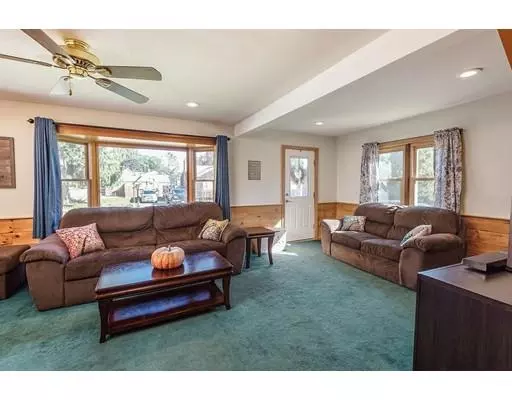$306,000
$309,900
1.3%For more information regarding the value of a property, please contact us for a free consultation.
4 Judge Street North Attleboro, MA 02760
2 Beds
1.5 Baths
1,709 SqFt
Key Details
Sold Price $306,000
Property Type Single Family Home
Sub Type Single Family Residence
Listing Status Sold
Purchase Type For Sale
Square Footage 1,709 sqft
Price per Sqft $179
MLS Listing ID 72576085
Sold Date 01/09/20
Style Cape
Bedrooms 2
Full Baths 1
Half Baths 1
HOA Y/N false
Year Built 1920
Annual Tax Amount $4,212
Tax Year 2019
Lot Size 10,018 Sqft
Acres 0.23
Property Sub-Type Single Family Residence
Property Description
This quaint yet spacious Cape in a fabulous area of town is truly turn-key.The first fl features a 10X 25 remodeled kitchen with SS appliances,Gas cooking,center island as well as peninsula with seating, pantry and slider to rear yard. The liv. rm accommodates large furnishings and is open to a bar area...extending its functionality for those big family gatherings. Down the hallway is a home office very suitable for those needing an area for work or crafting. First fl.laundry and remodeled full bath round out the first level. A vaulted ceiling enhanced with tongue and grove bring you up to the bedrm area. The 13X20 master features a spacious walk-in closet and plenty of room for all your furnishings as it extends front to back. The 2nd bedrm was blended with another smaller room to give great areas for bedding, furniture and play too. The private and scenic yard is further enhanced with an expansive deck and patio and shed with power.Don't pass this one up !!!!
Location
State MA
County Bristol
Zoning R
Direction High Street to L onto Arnold to L Peterson to R onto Judge
Rooms
Basement Partial, Crawl Space, Sump Pump, Unfinished
Primary Bedroom Level Second
Dining Room Flooring - Hardwood
Kitchen Closet, Flooring - Laminate, Dining Area, Pantry, Kitchen Island, Cabinets - Upgraded, Deck - Exterior, Exterior Access, Recessed Lighting, Remodeled, Slider, Stainless Steel Appliances, Peninsula
Interior
Interior Features Open Floor Plan, Recessed Lighting, Office, Play Room
Heating Baseboard, Natural Gas
Cooling Window Unit(s)
Flooring Wood, Tile, Vinyl, Carpet, Flooring - Laminate
Appliance Range, Dishwasher, Refrigerator, Gas Water Heater, Tank Water Heater, Utility Connections for Gas Range
Laundry First Floor, Washer Hookup
Exterior
Exterior Feature Rain Gutters, Storage
Community Features Public Transportation, Shopping, Pool, Park, Golf, Medical Facility, Laundromat, Conservation Area, Highway Access, House of Worship, Private School
Utilities Available for Gas Range, Washer Hookup
Roof Type Shingle
Total Parking Spaces 8
Garage No
Building
Lot Description Level
Foundation Block, Stone
Sewer Public Sewer
Water Public
Architectural Style Cape
Read Less
Want to know what your home might be worth? Contact us for a FREE valuation!

Our team is ready to help you sell your home for the highest possible price ASAP
Bought with James Jodoin • Circle 100 Real Estate Brokerage LLC






