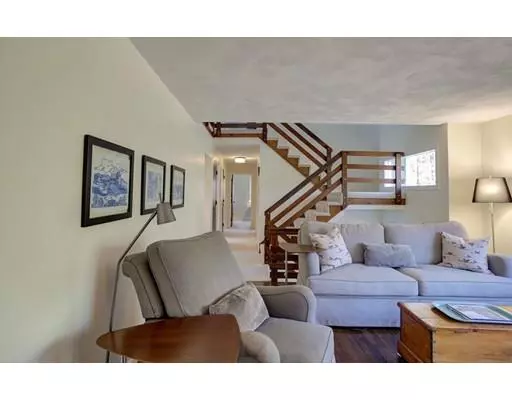$623,000
$629,000
1.0%For more information regarding the value of a property, please contact us for a free consultation.
99 Hammond St Acton, MA 01720
4 Beds
2.5 Baths
2,811 SqFt
Key Details
Sold Price $623,000
Property Type Single Family Home
Sub Type Single Family Residence
Listing Status Sold
Purchase Type For Sale
Square Footage 2,811 sqft
Price per Sqft $221
Subdivision Acton Boxborough
MLS Listing ID 72589505
Sold Date 12/23/19
Style Cape
Bedrooms 4
Full Baths 2
Half Baths 1
HOA Y/N false
Year Built 1977
Annual Tax Amount $11,316
Tax Year 2019
Lot Size 0.940 Acres
Acres 0.94
Property Sub-Type Single Family Residence
Property Description
Spacious and bright, this oversized 4 BR Cape is a RARE FIND. With three floors of living space, the home is perfect for both family living and entertaining. Enter and you'll feel the warmth! The first floor shines with large windows, Hardwood floors, a large LR and DR, 3 Large bedrooms & elegantly updated ensuite bath. The spacious kitchen is a dream, with solid maple cabinets, granite, huge island & stunning views of the back yard. Large second floor Master with built-in cabinets & Luxurious Master Bath with marble floors and radiant heat. The oversized family room with skylights and fireplace will have you thinking of family relaxation and holiday cheer. The lower-level is fully finished, perfect as craft or play room, with a half bath, laundry area, and walk-out to an elegant patio. Gas heat and AC, 2 car garage. Located a leafy side street near Acton town center, and minutes to the MBTA, commuter routes, and Acton's award-winning schools. Don't miss this special Fall offering.
Location
State MA
County Middlesex
Zoning R4
Direction Main Street to Nagog Hill Road, Left on Hammond Street
Rooms
Family Room Skylight, Cathedral Ceiling(s), Flooring - Wall to Wall Carpet
Basement Full, Finished, Walk-Out Access, Interior Entry, Garage Access
Primary Bedroom Level Second
Dining Room Flooring - Hardwood
Kitchen Flooring - Stone/Ceramic Tile, Balcony / Deck, Countertops - Stone/Granite/Solid, Kitchen Island, Cabinets - Upgraded, Exterior Access, Recessed Lighting, Gas Stove
Interior
Interior Features Play Room, Internet Available - Broadband
Heating Baseboard
Cooling Heat Pump, 3 or More, Ductless
Flooring Wood, Tile, Flooring - Wall to Wall Carpet
Fireplaces Number 1
Fireplaces Type Family Room
Appliance Range, Dishwasher, Refrigerator, Gas Water Heater, Tank Water Heater, Utility Connections for Gas Range, Utility Connections for Electric Oven
Laundry Flooring - Laminate, Electric Dryer Hookup, Washer Hookup, In Basement
Exterior
Exterior Feature Storage, Sprinkler System, Stone Wall
Garage Spaces 2.0
Community Features Public Transportation, Shopping, Tennis Court(s), Park, Golf, Medical Facility, Bike Path, Conservation Area, Highway Access, House of Worship, Private School, Public School, T-Station
Utilities Available for Gas Range, for Electric Oven, Washer Hookup
Waterfront Description Beach Front, Lake/Pond, 1 to 2 Mile To Beach, Beach Ownership(Public)
View Y/N Yes
View Scenic View(s)
Roof Type Shingle
Total Parking Spaces 6
Garage Yes
Building
Lot Description Wooded, Cleared, Sloped
Foundation Concrete Perimeter
Sewer Private Sewer
Water Public
Architectural Style Cape
Schools
Elementary Schools Choice Of 6
Middle Schools Rj Gray
High Schools Abrhs
Others
Senior Community false
Acceptable Financing Contract
Listing Terms Contract
Read Less
Want to know what your home might be worth? Contact us for a FREE valuation!

Our team is ready to help you sell your home for the highest possible price ASAP
Bought with Sharon Whitt • Keller Williams Realty-Merrimack





