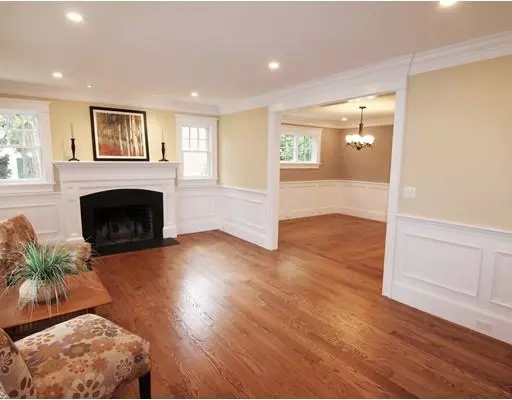$1,682,500
$1,697,500
0.9%For more information regarding the value of a property, please contact us for a free consultation.
2 Hancock Avenue Lexington, MA 02420
5 Beds
4.5 Baths
4,200 SqFt
Key Details
Sold Price $1,682,500
Property Type Single Family Home
Sub Type Single Family Residence
Listing Status Sold
Purchase Type For Sale
Square Footage 4,200 sqft
Price per Sqft $400
Subdivision Meriam Hill
MLS Listing ID 72530457
Sold Date 12/19/19
Style Colonial
Bedrooms 5
Full Baths 4
Half Baths 1
Year Built 2019
Annual Tax Amount $9,999
Tax Year 2019
Lot Size 6,969 Sqft
Acres 0.16
Property Description
Just completed! Welcome to the best of both worlds in a coveted, rarely available Meriam Hill neighborhood in historic Lexington Center on a dead end street! Sophistication and charm abound in this tasteful new construction Classic Colonial. Enjoy the open concept chef’s kitchen with custom cabinetry, island with quartz countertops, high end SS appliances, pantry; family room with gas fireplace with access to covered porch; 5 bedrooms and 4.5 baths including outstanding master suite with inviting spa bath, custom cabinetry, quartz countertops, soaking tub, separate shower with frameless glass enclosure. Room for several home activity options in the office, loft, game room and lower level BR & BA with separate entrance for potential in-law. Curb appeal rich exterior and an oversized 2 car garage with second floor studio potential......all of this and more on a quiet, dead end street just steps from the bike path, Battle Green, restaurants, shops and all that Lexington has to offer
Location
State MA
County Middlesex
Zoning RS
Direction Hancock Street to Hancock Ave
Rooms
Family Room Flooring - Hardwood, Open Floorplan, Recessed Lighting
Basement Full, Finished, Walk-Out Access, Interior Entry
Primary Bedroom Level Second
Dining Room Flooring - Hardwood, Open Floorplan, Recessed Lighting
Kitchen Closet/Cabinets - Custom Built, Flooring - Hardwood, Dining Area, Pantry, Countertops - Stone/Granite/Solid, Open Floorplan, Recessed Lighting, Slider, Stainless Steel Appliances
Interior
Interior Features Recessed Lighting, Crown Molding, Closet/Cabinets - Custom Built, Slider, Bathroom - Full, Bathroom - Tiled With Shower Stall, Countertops - Stone/Granite/Solid, Office, Loft, Bonus Room, Mud Room, Game Room, Bathroom, Central Vacuum, Other
Heating Forced Air, Natural Gas
Cooling Central Air
Flooring Tile, Hardwood, Flooring - Hardwood, Flooring - Stone/Ceramic Tile
Fireplaces Number 2
Fireplaces Type Living Room
Appliance Range, Dishwasher, Disposal, Microwave, Refrigerator, Wine Refrigerator, Vacuum System, Gas Water Heater, Tank Water Heater, Plumbed For Ice Maker, Utility Connections for Gas Range, Utility Connections for Electric Dryer
Laundry Closet/Cabinets - Custom Built, Flooring - Stone/Ceramic Tile, Countertops - Stone/Granite/Solid, Electric Dryer Hookup, Washer Hookup, Second Floor
Exterior
Exterior Feature Rain Gutters, Professional Landscaping, Sprinkler System
Garage Spaces 2.0
Community Features Public Transportation, Shopping, Pool, Tennis Court(s), Park, Walk/Jog Trails, Golf, Bike Path, Conservation Area, House of Worship, Public School, Sidewalks
Utilities Available for Gas Range, for Electric Dryer, Washer Hookup, Icemaker Connection
Waterfront false
Roof Type Shingle
Total Parking Spaces 5
Garage Yes
Building
Lot Description Level
Foundation Concrete Perimeter, Block
Sewer Public Sewer
Water Public
Schools
Elementary Schools Lexington
Middle Schools Lexington
High Schools Lexington High
Read Less
Want to know what your home might be worth? Contact us for a FREE valuation!

Our team is ready to help you sell your home for the highest possible price ASAP
Bought with Greg Maund • RE/MAX Unlimited






