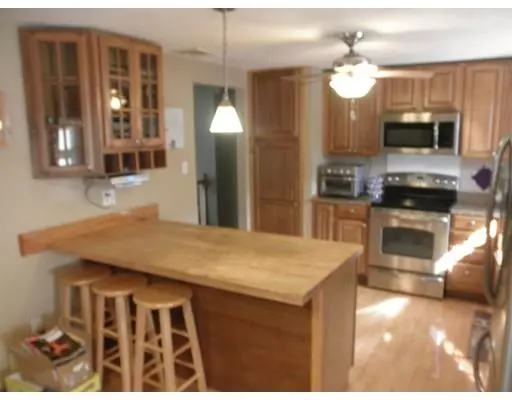$350,901
$349,900
0.3%For more information regarding the value of a property, please contact us for a free consultation.
510 Highland Ave Attleboro, MA 02703
3 Beds
2 Baths
2,600 SqFt
Key Details
Sold Price $350,901
Property Type Single Family Home
Sub Type Single Family Residence
Listing Status Sold
Purchase Type For Sale
Square Footage 2,600 sqft
Price per Sqft $134
MLS Listing ID 72582061
Sold Date 12/06/19
Style Raised Ranch
Bedrooms 3
Full Baths 2
Year Built 1973
Annual Tax Amount $3,810
Tax Year 2019
Lot Size 0.320 Acres
Acres 0.32
Property Sub-Type Single Family Residence
Property Description
3 Bedroom Raised Ranch that shows like 5 bedrooms! Central Air, Newer furnace, hot water tank, solar panels and roof! This well maintained home has 2 fireplaces and updated kitchen with an open feeling into the dining room. Fireplaces living room and bonus room off the back gives you plenty of room to entertain the family and friends. Basement is finished with 2 finished rooms with closets and a bonus play room or office. Walkout basement to the fenced backyard and large deck over looking the beautiful landscape. This home offers plenty of room for the growing family.
Location
State MA
County Bristol
Zoning R1
Direction Google
Rooms
Family Room Flooring - Laminate
Basement Full, Finished, Walk-Out Access, Interior Entry
Primary Bedroom Level First
Dining Room Flooring - Hardwood
Kitchen Flooring - Hardwood, Remodeled
Interior
Interior Features Closet, Play Room, Den
Heating Baseboard, Oil
Cooling Central Air
Flooring Flooring - Vinyl, Flooring - Wall to Wall Carpet
Fireplaces Number 2
Appliance Oil Water Heater
Laundry In Basement
Exterior
Exterior Feature Storage
Fence Fenced/Enclosed, Fenced
Community Features Public Transportation, Shopping, Park, Walk/Jog Trails, Golf, Medical Facility, Conservation Area, Highway Access, House of Worship, Private School, Public School, T-Station
Roof Type Shingle
Total Parking Spaces 4
Garage No
Building
Lot Description Level
Foundation Concrete Perimeter
Sewer Public Sewer
Water Public
Architectural Style Raised Ranch
Read Less
Want to know what your home might be worth? Contact us for a FREE valuation!

Our team is ready to help you sell your home for the highest possible price ASAP
Bought with Robyn Day • ELITE Realty Advisors






