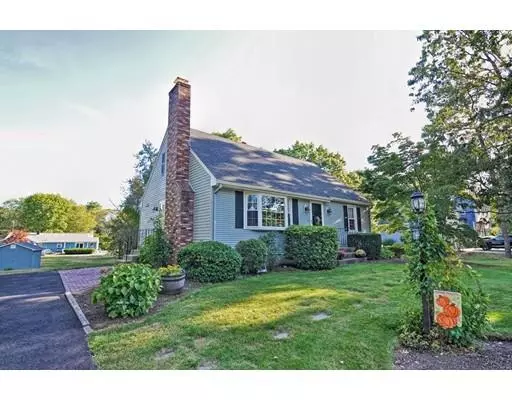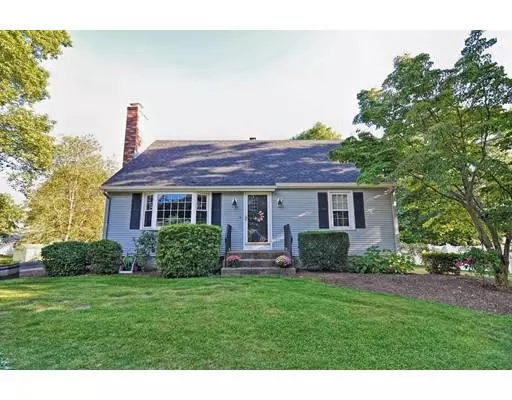$383,000
$389,900
1.8%For more information regarding the value of a property, please contact us for a free consultation.
56 Oak Crest Dr North Attleboro, MA 02760
4 Beds
2 Baths
1,326 SqFt
Key Details
Sold Price $383,000
Property Type Single Family Home
Sub Type Single Family Residence
Listing Status Sold
Purchase Type For Sale
Square Footage 1,326 sqft
Price per Sqft $288
MLS Listing ID 72573579
Sold Date 11/22/19
Style Cape
Bedrooms 4
Full Baths 2
Year Built 1965
Annual Tax Amount $4,375
Tax Year 2019
Lot Size 0.370 Acres
Acres 0.37
Property Sub-Type Single Family Residence
Property Description
Picture Perfect Cape On A DEAD END Street In The MARTIN SCHOOL District. Gorgeous KITCHEN W/Brand New Stainless Steel Appliances. GRANITE COUNTEROPS, Oversized Center Island , Recessed Lighting & Lots Of Counter Space. HARDWOOD FLOORS Throughout The 1st Floor. FIREPLACED FAMILY ROOM W/A Bay Window Allows Plenty Of Natural Light. X-Large DINING ROOM W/ Built-Ins Flows Right From The Family Rm For Easy Entertaining. A Completely UPDATED BATHROOM W/LAUNDRY Along W/A Bedroom Finish Off The 1st Floor. 2nd Floor Has 3 More Bedrooms Along W/ Another Completely Updated FULL BATH. Lower Level Can Be Finished For More Living Space. Good Sized Deck Overlooks The Gorgeous Back Yard That Is Professionally Landscaped. NEW ROOF, WINDOWS, VINYL SIDED,& CENTRAL AIR. All Of This In A NEIGHBORHOOD SETTING Yet Close To Hwy, Train, Shopping & Schools
Location
State MA
County Bristol
Zoning Res
Direction Route 152 to Oak Crest
Rooms
Family Room Beamed Ceilings, Flooring - Hardwood, Window(s) - Bay/Bow/Box
Basement Full, Bulkhead
Primary Bedroom Level Second
Dining Room Flooring - Hardwood
Kitchen Flooring - Hardwood, Countertops - Stone/Granite/Solid, Kitchen Island, Cabinets - Upgraded, Exterior Access, Recessed Lighting, Remodeled, Slider, Stainless Steel Appliances
Interior
Heating Forced Air, Oil
Cooling Central Air
Flooring Tile, Carpet, Hardwood
Fireplaces Number 1
Appliance Range, Dishwasher, Microwave, Refrigerator, Washer, Dryer, Tank Water Heater
Laundry Flooring - Stone/Ceramic Tile, First Floor
Exterior
Exterior Feature Rain Gutters, Storage, Professional Landscaping
Community Features Public Transportation, Shopping, Park, Medical Facility, Highway Access, House of Worship, Private School, Public School
Roof Type Shingle
Total Parking Spaces 4
Garage No
Building
Foundation Concrete Perimeter
Sewer Public Sewer
Water Public
Architectural Style Cape
Schools
Elementary Schools Martin
Middle Schools Nams
High Schools Nahs
Read Less
Want to know what your home might be worth? Contact us for a FREE valuation!

Our team is ready to help you sell your home for the highest possible price ASAP
Bought with John Sauer • ERA Key Realty Services- Milf






