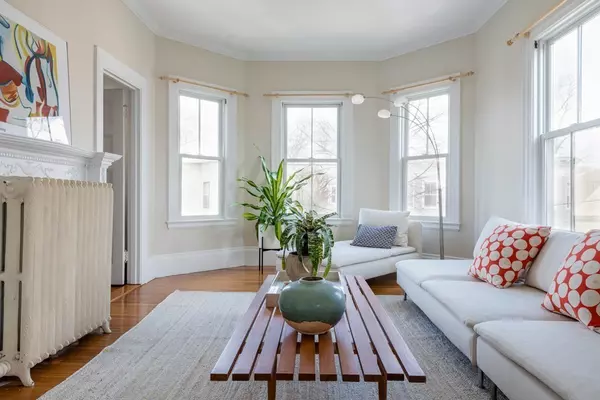$990,000
$898,000
10.2%For more information regarding the value of a property, please contact us for a free consultation.
64 Highland Avenue #5 Cambridge, MA 02139
2 Beds
1 Bath
1,366 SqFt
Key Details
Sold Price $990,000
Property Type Condo
Sub Type Condominium
Listing Status Sold
Purchase Type For Sale
Square Footage 1,366 sqft
Price per Sqft $724
MLS Listing ID 72324069
Sold Date 07/02/18
Style Shingle
Bedrooms 2
Full Baths 1
HOA Fees $400
HOA Y/N true
Year Built 1910
Annual Tax Amount $4,874
Tax Year 2018
Property Description
On the top floor of a classic 6 unit building built in 1910, Unit #5 at 64 Highland Avenue, in desirable Mid-Cambridge, is a wonderful blend of old world architecture and re-imagined spaces, better-suited to a 21st-century lifestyle. The property – which runs the full length of the building - has high ceilings, beautiful moldings, lovely light and a large private porch overlooking an even larger, lush common backyard. In 2014 the kitchen and dining room were combined to crdate a nice open plan that is a delightful surprise. It lends itself beautifully to a daily meal for the two of them or for a large dinner with friends. Many guests have stayed in the second bedroom, and the little office off the living room is the perfect spot to spend the day working from home. It was the 9-foot ceilings, being on the top floor, and the lovely light that drew the current owners to the property. Come and discover what you find most compelling!
Location
State MA
County Middlesex
Zoning R3
Direction Broadway to Highland Avenue.
Rooms
Primary Bedroom Level Third
Dining Room Closet/Cabinets - Custom Built, Flooring - Wood, Window(s) - Bay/Bow/Box
Kitchen Flooring - Wood, Countertops - Stone/Granite/Solid, Cabinets - Upgraded, Remodeled
Interior
Interior Features Home Office
Heating Hot Water
Cooling Wall Unit(s)
Flooring Wood, Tile, Flooring - Wood
Appliance Range, Dishwasher, Disposal, Microwave, Refrigerator, Gas Water Heater, Utility Connections for Gas Range, Utility Connections for Electric Oven
Laundry In Basement, Common Area, In Building
Exterior
Community Features Public Transportation, Shopping, Tennis Court(s), Park, Medical Facility, Public School, T-Station
Utilities Available for Gas Range, for Electric Oven
Waterfront false
Roof Type Rubber
Garage No
Building
Story 1
Sewer Public Sewer
Water Public
Others
Pets Allowed Yes
Read Less
Want to know what your home might be worth? Contact us for a FREE valuation!

Our team is ready to help you sell your home for the highest possible price ASAP
Bought with Lara Gordon Caralis Team • Gibson Sotheby's International Realty






