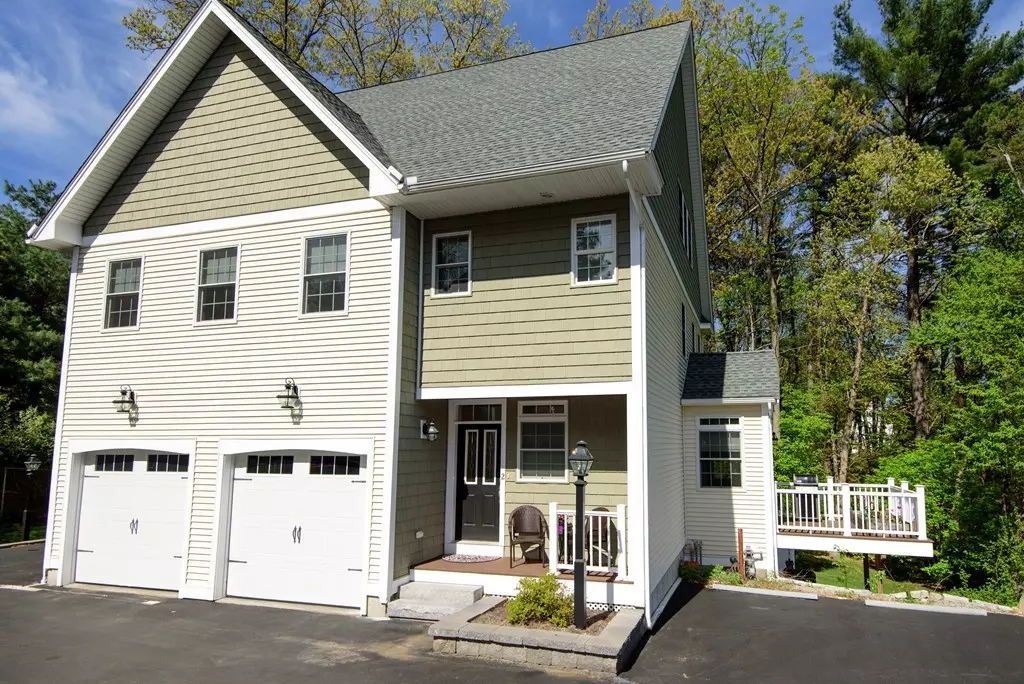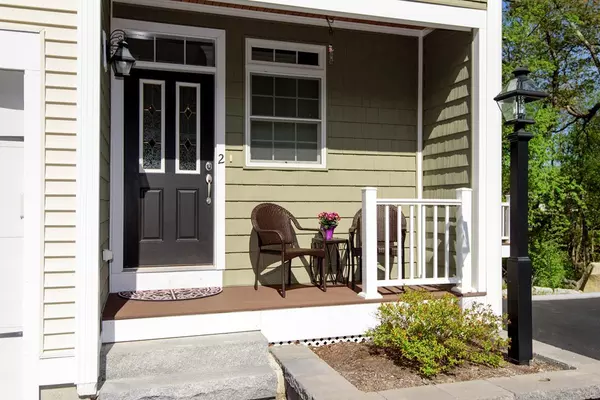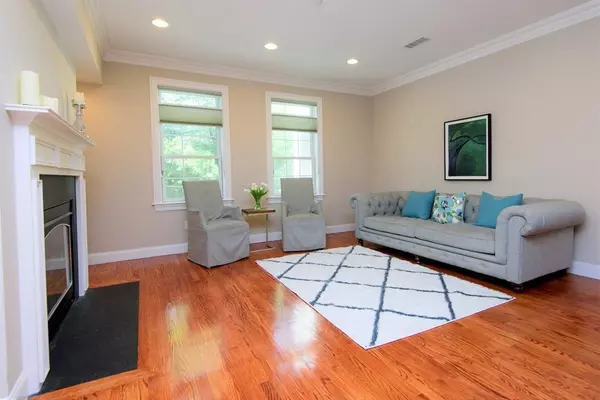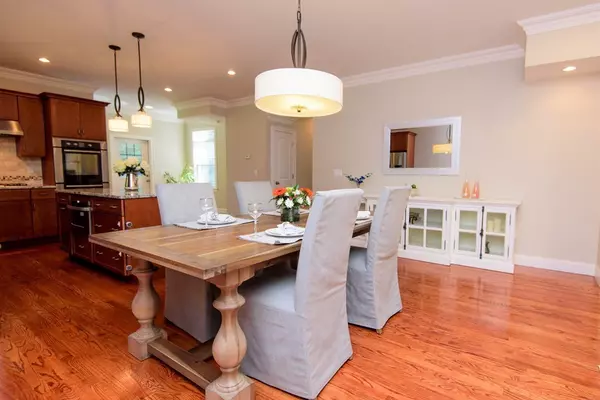$651,000
$629,900
3.3%For more information regarding the value of a property, please contact us for a free consultation.
2 Sarah Jane Ct #2 Acton, MA 01720
3 Beds
2.5 Baths
2,815 SqFt
Key Details
Sold Price $651,000
Property Type Condo
Sub Type Condominium
Listing Status Sold
Purchase Type For Sale
Square Footage 2,815 sqft
Price per Sqft $231
MLS Listing ID 72327577
Sold Date 07/31/18
Bedrooms 3
Full Baths 2
Half Baths 1
HOA Fees $300
HOA Y/N true
Year Built 2012
Annual Tax Amount $11,963
Tax Year 2018
Property Description
Chic & Sophisticated Townhouse w/ 2 Car Attached Garage (Plus Two Spaces) in Heart of Kelley Corner! Close to Shops, Restaurants & Direct Path to Top-Rated AB Schools! Largest Unit in Complex Sets Back from Road Offering Privacy & Convenience. Deck & Patio Overlook Wooded Area. Other Units in Complex NOT Visible From Inside Condo! Open Floor Plan Kitchen/Dining/Living Layout w/ Hardwoods, Gas Fireplace & Transom Windows! Modern Kitchen w/ Beautiful Upgraded Granite Counter & Upscale Appliances. Second Floor Features Luxurious Master Suite (Marble Double Vanity/Tiles, Jetted Tub & Walk-In Shower) Plus Two Bedrooms Sharing Jack & Jill Full Bath w/ Granite Double Vanity. All Bedrooms Have Large Walk-In Closets. Third Floor Grand Room has Recessed Lights, High Ceiling & Offers a World of Possibilities! Walk-Out Insulated Basement (Can Be Finished or Used For Storage) Leads to Private Patio & Lawn. Walking Distance to Train Station, Easy Drive to Rt. 2 & 495.OFFERS REVIEWED 5/24 AT 4 PM.
Location
State MA
County Middlesex
Zoning Res R-AA
Direction Rt. 27 to Sarah Jane Ct, First Unit on Right. Park In Spaces Right Before Building. GPS: 292 Main
Rooms
Family Room Flooring - Hardwood, Open Floorplan, Recessed Lighting
Primary Bedroom Level Second
Dining Room Flooring - Hardwood, Exterior Access, Open Floorplan
Kitchen Flooring - Hardwood, Pantry, Countertops - Stone/Granite/Solid, Countertops - Upgraded, Kitchen Island, Cabinets - Upgraded, Open Floorplan, Recessed Lighting, Slider, Stainless Steel Appliances, Gas Stove
Interior
Interior Features Recessed Lighting, Bonus Room, Central Vacuum
Heating Forced Air, Natural Gas, Wall Furnace
Cooling Central Air, Wall Unit(s)
Flooring Tile, Carpet, Hardwood, Flooring - Wall to Wall Carpet
Fireplaces Number 1
Fireplaces Type Family Room
Appliance Oven, Microwave, ENERGY STAR Qualified Refrigerator, ENERGY STAR Qualified Dishwasher, Vacuum System, Range Hood, Cooktop, Gas Water Heater, Tank Water Heaterless, Utility Connections for Gas Range, Utility Connections for Electric Dryer
Laundry Flooring - Stone/Ceramic Tile, Electric Dryer Hookup, Washer Hookup, Second Floor, In Unit
Exterior
Exterior Feature Rain Gutters, Professional Landscaping
Garage Spaces 2.0
Community Features Shopping, Park, Walk/Jog Trails, Golf, Medical Facility, Bike Path, Conservation Area, Highway Access, House of Worship, Public School, T-Station
Utilities Available for Gas Range, for Electric Dryer, Washer Hookup
Waterfront false
Roof Type Shingle
Total Parking Spaces 2
Garage Yes
Building
Story 3
Sewer Public Sewer
Water Public
Schools
Elementary Schools Choice Of 6
Middle Schools Rj Grey Ms
High Schools Abrhs
Others
Pets Allowed Breed Restrictions
Senior Community false
Read Less
Want to know what your home might be worth? Contact us for a FREE valuation!

Our team is ready to help you sell your home for the highest possible price ASAP
Bought with Chris Hart • Keller Williams Realty-Merrimack






