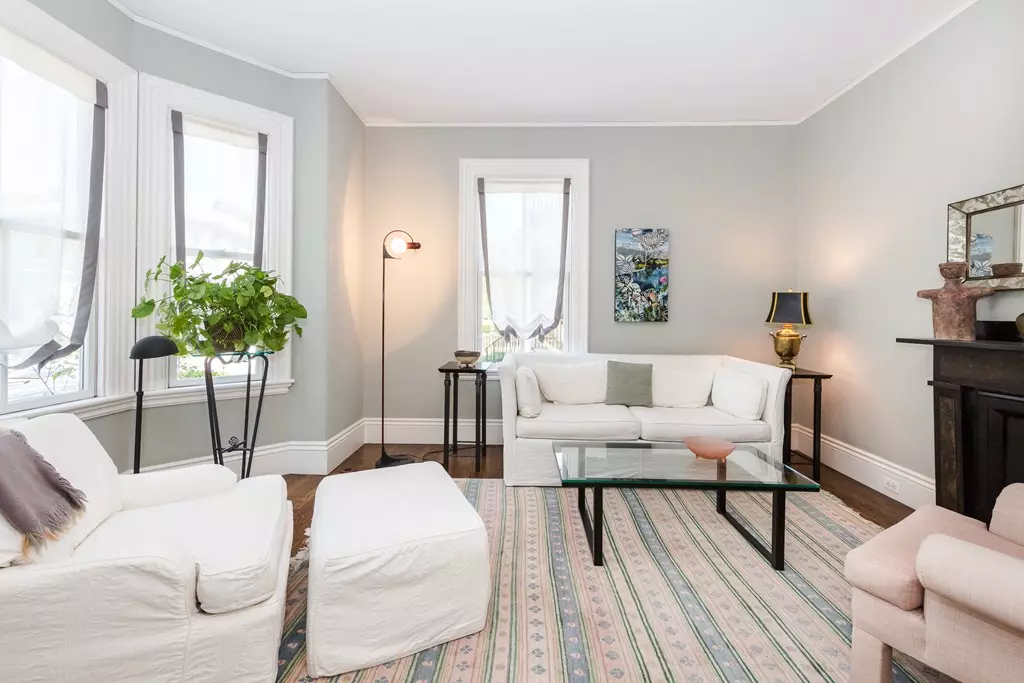$1,260,000
$965,000
30.6%For more information regarding the value of a property, please contact us for a free consultation.
409-411 Putnam Ave #411 Cambridge, MA 02139
3 Beds
2 Baths
1,362 SqFt
Key Details
Sold Price $1,260,000
Property Type Condo
Sub Type Condominium
Listing Status Sold
Purchase Type For Sale
Square Footage 1,362 sqft
Price per Sqft $925
MLS Listing ID 72335377
Sold Date 07/12/18
Bedrooms 3
Full Baths 2
HOA Fees $150/mo
HOA Y/N true
Year Built 1878
Annual Tax Amount $2,338
Tax Year 2018
Property Description
Charming 1878 2nd Empire Mansard townhouse lovingly restored and maintained with a mix of original detail and modern amenities. High ceilings, hardwood floors, substantial moldings and large windows provide abundant ambiance. Updates include central high-velocity air heating and cooling, high efficiency boiler, new roof and double glazed windows. This condo lives like a single-family. Seven rooms on two floors provide space and flexibility. Professionally designed, fenced, exclusive-use garden leads from the parking area into the kitchen providing street level access for loading. You will live in this garden in the summer. Full basement with laundry facilities available for workshop, studio, storage or future development into living space. The location can’t be beat – between Harvard and MIT, 12-minute walk to Central Square and the T, 5-minute drive to the Mass Pike. Whole Foods, Starbucks and Trader Joe’s two blocks away. Convenience and comfort in this wonderful Cambridgeport home.
Location
State MA
County Middlesex
Area Cambridgeport
Zoning R13
Direction At the corner of Whitney Avenue and Putnam Avenue, near Magazine Street in Cambridgeport.
Rooms
Family Room Closet, Flooring - Hardwood, Window(s) - Picture
Primary Bedroom Level Second
Dining Room Flooring - Hardwood
Kitchen Flooring - Hardwood, Dining Area, Exterior Access, Gas Stove
Interior
Interior Features Attic Access
Heating Central, Forced Air, Natural Gas, Individual, Unit Control, Other
Cooling Central Air, Unit Control
Flooring Hardwood
Appliance Range, Dishwasher, Disposal, Refrigerator, Washer, Dryer, Gas Water Heater, Tank Water Heaterless, Utility Connections for Gas Range, Utility Connections for Gas Dryer
Laundry In Basement, In Unit
Exterior
Exterior Feature Garden
Fence Security, Fenced
Community Features Public Transportation, Shopping, Pool, Tennis Court(s), Park, Walk/Jog Trails, Medical Facility, Laundromat, Bike Path, Conservation Area, Highway Access, House of Worship, Private School, Public School, T-Station, University, Other
Utilities Available for Gas Range, for Gas Dryer
Waterfront false
Roof Type Shingle, Rubber
Total Parking Spaces 1
Garage No
Building
Story 2
Sewer Public Sewer
Water Public, Individual Meter
Schools
Elementary Schools Lottery
Middle Schools Lottery
High Schools Crls
Others
Pets Allowed Breed Restrictions
Senior Community false
Acceptable Financing Contract
Listing Terms Contract
Read Less
Want to know what your home might be worth? Contact us for a FREE valuation!

Our team is ready to help you sell your home for the highest possible price ASAP
Bought with Lara Gordon Caralis • Gibson Sotheby's International Realty






