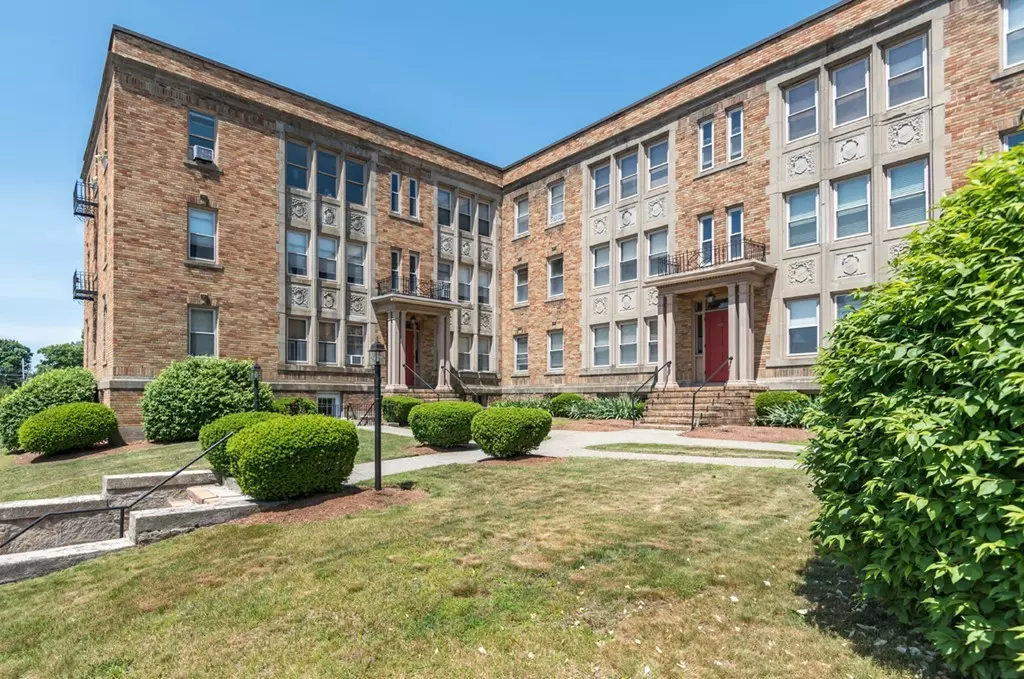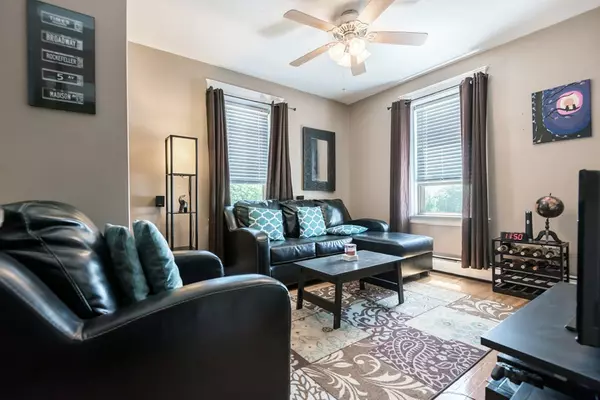$174,900
$174,900
For more information regarding the value of a property, please contact us for a free consultation.
48 High St #17 Methuen, MA 01844
2 Beds
1 Bath
774 SqFt
Key Details
Sold Price $174,900
Property Type Condo
Sub Type Condominium
Listing Status Sold
Purchase Type For Sale
Square Footage 774 sqft
Price per Sqft $225
MLS Listing ID 72346351
Sold Date 07/26/18
Bedrooms 2
Full Baths 1
HOA Fees $235/mo
HOA Y/N true
Year Built 1930
Annual Tax Amount $2,041
Tax Year 2018
Property Description
Check it out! Your chance to own a bright corner unit in the unique Pleasant Hill Condos. This spacious and airy 2 bedroom unit features hardwood floors in the bedrooms and in the fireplaced living room, with refreshing cross breezes and lots of natural light in every room. The fully applianced eat-in kitchen also has a pantry closet, there are ceiling fans throughout for year round comfort plus a new high-efficiency Navien boiler to keep you warm without the high heating bills. Bonus - the detached, deeded one car garage! Need storage? There is a private closet right outside your kitchen door plus a private storage unit in the basement, where the common laundry area is also located. A super location just a hop, skip and jump to downtown Methuen, Nevins Library, post office, schools, Rtes. 213, 93 and 495 and tax-free Salem, NH! If you're looking for something other than a boring cookie cutter condo in a big-box style development, you will positively swoon when you see this one!
Location
State MA
County Essex
Zoning RG
Direction Broadway to High Street.
Rooms
Primary Bedroom Level First
Kitchen Ceiling Fan(s), Flooring - Vinyl, Pantry
Interior
Heating Baseboard, Natural Gas
Cooling Window Unit(s), None
Flooring Vinyl, Hardwood
Fireplaces Number 1
Fireplaces Type Living Room
Appliance Range, Dishwasher, Disposal, Refrigerator, Electric Water Heater
Laundry Common Area, In Building
Exterior
Garage Spaces 1.0
Community Features Public Transportation, Shopping, Park, Medical Facility, Highway Access, House of Worship, Private School, Public School
Waterfront false
Roof Type Rubber
Total Parking Spaces 1
Garage Yes
Building
Story 1
Sewer Public Sewer
Water Public
Others
Pets Allowed Breed Restrictions
Senior Community false
Acceptable Financing Contract
Listing Terms Contract
Read Less
Want to know what your home might be worth? Contact us for a FREE valuation!

Our team is ready to help you sell your home for the highest possible price ASAP
Bought with Deborah Carberry • RE/MAX Partners






