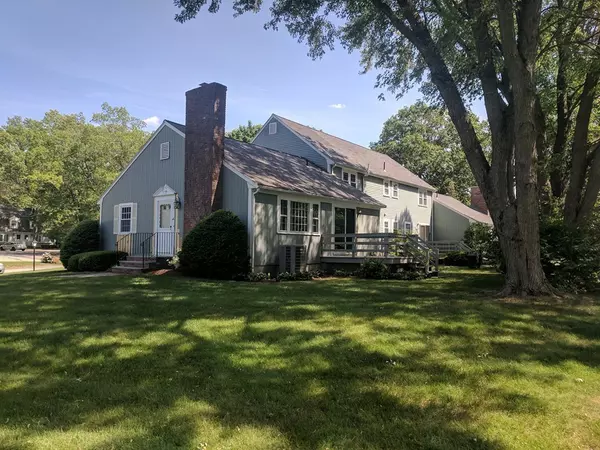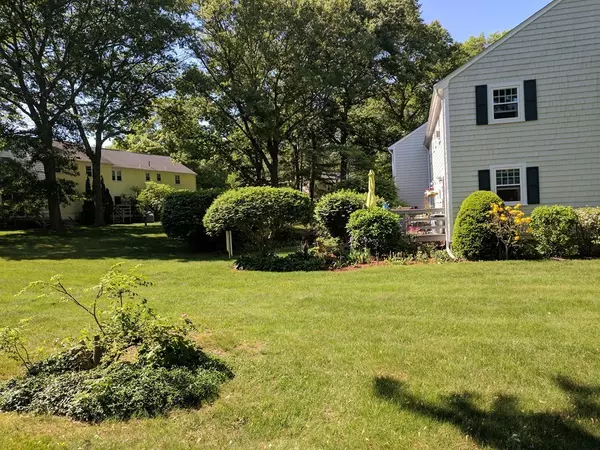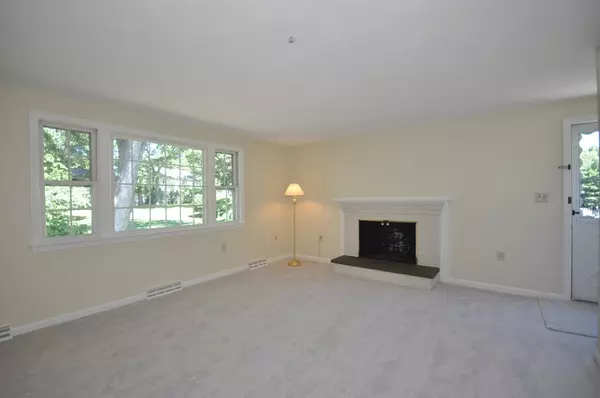$250,000
$235,000
6.4%For more information regarding the value of a property, please contact us for a free consultation.
46 Drummer Rd #46 Acton, MA 01720
2 Beds
1 Bath
1,140 SqFt
Key Details
Sold Price $250,000
Property Type Condo
Sub Type Condominium
Listing Status Sold
Purchase Type For Sale
Square Footage 1,140 sqft
Price per Sqft $219
MLS Listing ID 72351597
Sold Date 07/16/18
Bedrooms 2
Full Baths 1
HOA Fees $433/mo
HOA Y/N true
Year Built 1973
Annual Tax Amount $4,289
Tax Year 2018
Property Description
Seldom do condos @ Drummer Farms come on market! Attractive updated 2 Bedroom,1 Bath Ranch style END unit. Beautiful home at an affordable price! Hard to find peaceful setting -10 acres of lush lawns, pretty trees and plantings. The main living area is all on one floor. The modernized Eat-in-Kitchen has newly painted white Cabinetry, stylish wood grain vinyl flooring, new ceramic top stove, vent hood & dishwasher. There is a slider from the Kitchen to a wood Deck. The Bathroom has a new granite vanity top w new sink & faucet. The Living Room is cozy accented by new muted gray carpeting, a wood burning Fireplace and a pretty picture window to gaze out on the extensive grounds. The Basement has a finished Family Room/Office with a nice built in cabinet and new berber carpeting. The unfinished basement area has much space for storage. PLUS there is a walk up ATTIC. Washer/Dryer in Unit. Located near Pool. Parking in front of unit. Central Air. Town Water/Sewer. Top rated Schools.
Location
State MA
County Middlesex
Zoning R-4
Direction Parker St turn into Drummer Farms opposite Silver Hill Rd. Complex is NOT the Brick Bldgs on Parker!
Rooms
Family Room Closet/Cabinets - Custom Built, Flooring - Wall to Wall Carpet, Open Floorplan
Primary Bedroom Level Main
Kitchen Flooring - Vinyl, Dining Area, Deck - Exterior, Exterior Access, Slider
Interior
Interior Features Attic Access, Entry Hall
Heating Heat Pump, Electric
Cooling Central Air, Individual
Flooring Carpet
Fireplaces Number 1
Fireplaces Type Living Room
Appliance Range, Dishwasher, Refrigerator, Washer, Dryer, Range Hood, Electric Water Heater, Tank Water Heater, Utility Connections for Electric Range, Utility Connections for Electric Oven, Utility Connections for Electric Dryer
Laundry In Basement, In Unit, Washer Hookup
Exterior
Exterior Feature Garden, Rain Gutters, Professional Landscaping
Pool Association, In Ground
Community Features Public Transportation, Shopping, Walk/Jog Trails, Medical Facility, Highway Access, T-Station
Utilities Available for Electric Range, for Electric Oven, for Electric Dryer, Washer Hookup
Waterfront true
Waterfront Description Beach Front, Lake/Pond, 1 to 2 Mile To Beach
Roof Type Shingle
Total Parking Spaces 2
Garage No
Building
Story 2
Sewer Public Sewer
Water Public
Others
Pets Allowed Breed Restrictions
Senior Community false
Read Less
Want to know what your home might be worth? Contact us for a FREE valuation!

Our team is ready to help you sell your home for the highest possible price ASAP
Bought with Betsy Keane Dorr • Barrett Sotheby's International Realty






