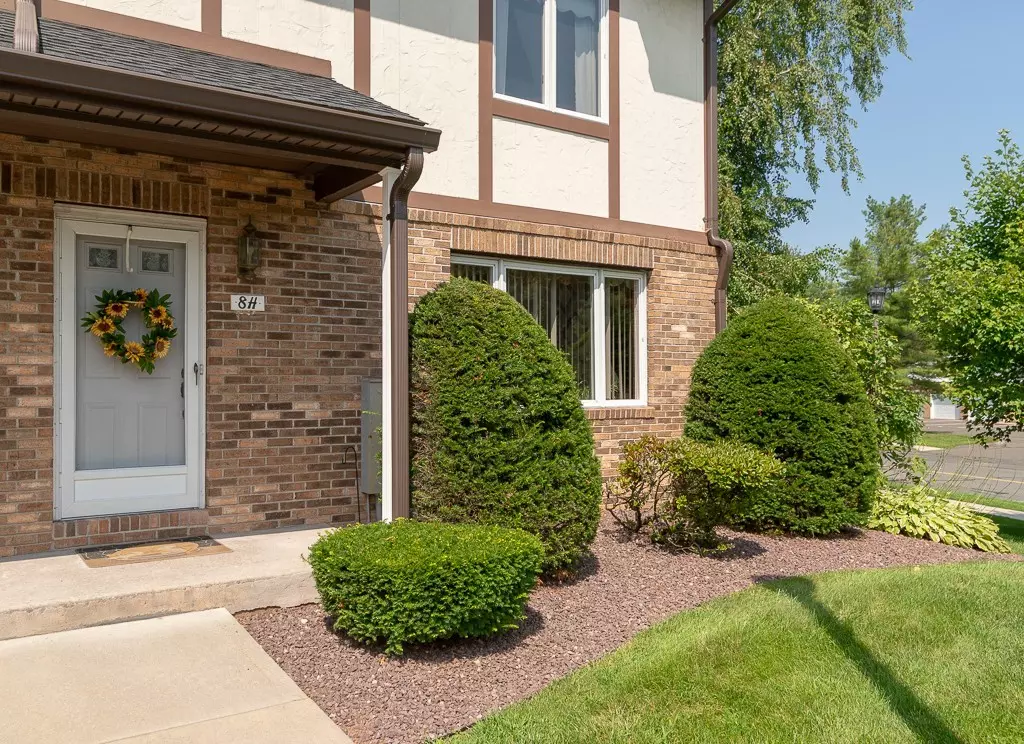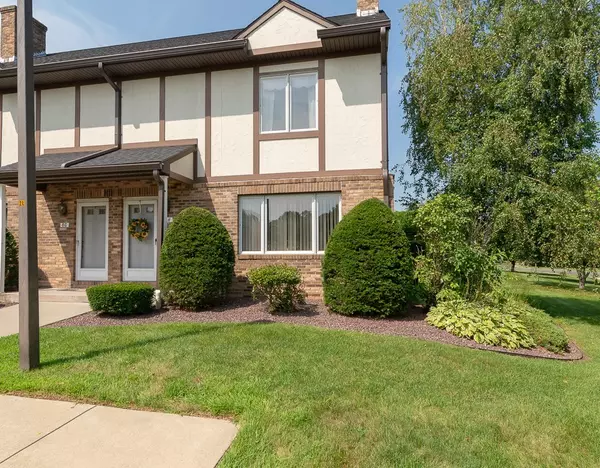$185,000
$192,500
3.9%For more information regarding the value of a property, please contact us for a free consultation.
8 Castle Hills Rd #H Agawam, MA 01001
2 Beds
1.5 Baths
1,406 SqFt
Key Details
Sold Price $185,000
Property Type Condo
Sub Type Condominium
Listing Status Sold
Purchase Type For Sale
Square Footage 1,406 sqft
Price per Sqft $131
MLS Listing ID 72375442
Sold Date 10/12/18
Bedrooms 2
Full Baths 1
Half Baths 1
HOA Fees $252/mo
HOA Y/N true
Year Built 1986
Annual Tax Amount $2,888
Tax Year 2018
Property Description
Beautifully updated and decorated 2 bedroom,1.5 bath Townhouse with detached garage awaits your arrival. You will be delighted by the condition and decor thru out this lovingly maintained home.The spacious floor plan and custom appointed treatments throughout await your arrival. The bright and sunny living room with fireplace and dinning room become the focal point for family gatherings and entertaining or a quiet relaxing retreat.The kitchen offers many wood cabinets, porcelain sink and breakfast bar. Handsome tile runs thru the foyer, hall into the Kitchen and baths. Both the master bedroom and guest room are very spacious and offer many closets. The main bathroom has been recently updated,new floor tile, a gorgeous new vanity and wall paper. Pretty palate of colors and techniques used thru-out this home. A full basement offering additional living space, laundry hookup and storage. Enjoy relaxing on the private patio. This home is immaculate and move in ready.
Location
State MA
County Hampden
Zoning RA3
Direction Suffield St, Silver st, to Castle HIll
Rooms
Primary Bedroom Level Second
Dining Room Flooring - Wall to Wall Carpet, Exterior Access
Kitchen Flooring - Stone/Ceramic Tile, Breakfast Bar / Nook
Interior
Heating Central, Forced Air, Natural Gas
Cooling Central Air
Flooring Tile, Carpet, Concrete
Fireplaces Number 1
Fireplaces Type Living Room
Appliance Range, Dishwasher, Disposal, Refrigerator, Washer, Dryer, Gas Water Heater, Utility Connections for Electric Range, Utility Connections for Electric Dryer
Laundry In Basement, In Unit, Washer Hookup
Exterior
Exterior Feature Garden
Garage Spaces 1.0
Community Features Public Transportation, Shopping, Pool, Tennis Court(s), Walk/Jog Trails, Golf, Medical Facility, Bike Path, Conservation Area, Highway Access, House of Worship
Utilities Available for Electric Range, for Electric Dryer, Washer Hookup
Roof Type Shingle
Total Parking Spaces 1
Garage Yes
Building
Story 3
Sewer Public Sewer
Water Public
Others
Pets Allowed Breed Restrictions
Senior Community false
Acceptable Financing Contract
Listing Terms Contract
Read Less
Want to know what your home might be worth? Contact us for a FREE valuation!

Our team is ready to help you sell your home for the highest possible price ASAP
Bought with Team Tanya Vital-Basile • Executive Real Estate, Inc.






