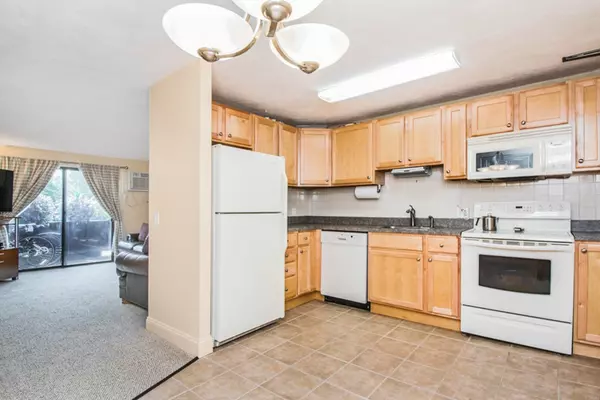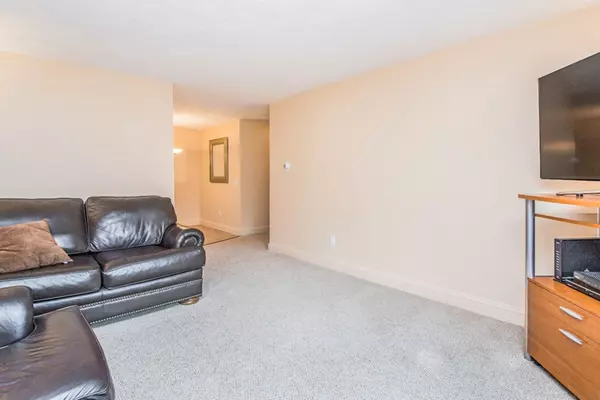$173,000
$175,000
1.1%For more information regarding the value of a property, please contact us for a free consultation.
9 Davis Rd #B4 Acton, MA 01720
1 Bed
1 Bath
627 SqFt
Key Details
Sold Price $173,000
Property Type Condo
Sub Type Condominium
Listing Status Sold
Purchase Type For Sale
Square Footage 627 sqft
Price per Sqft $275
MLS Listing ID 72376601
Sold Date 09/14/18
Bedrooms 1
Full Baths 1
HOA Fees $289/mo
HOA Y/N true
Year Built 1976
Annual Tax Amount $2,512
Tax Year 2018
Property Description
Pristine and ready for new owners! This condo has been tastefully updated with quality workmanship. Beautiful ceramic tile floors in the eat-in kitchen and the bathroom, new carpet in living room and bedroom, and soothing and current colors on the walls.There's a new energy efficient A/C system! Briarbrook is a well managed complex with onsite management. The reasonable condo fee includes heat and hot water, a swimming pool (currently being renovated) and tennis courts, as well as exterior maintenance, and trash removal. There's a shared laundry in the lower level, and extra storage in the attic. This is move in ready, and in a great location, near shopping and easy access to commuter routes. The Bruce Freeman Rail trail is right outside the door!! An awesome place to live!!
Location
State MA
County Middlesex
Zoning R-A
Direction Route 2A to Davis Rd. 1st entrance, 9 is on your right. Lock box is in shed
Rooms
Primary Bedroom Level Second
Kitchen Flooring - Stone/Ceramic Tile, Dining Area, Countertops - Upgraded, Cabinets - Upgraded
Interior
Heating Electric
Cooling Wall Unit(s)
Flooring Tile, Carpet
Appliance Range, Dishwasher, Microwave, Refrigerator, Electric Water Heater, Utility Connections for Electric Range, Utility Connections for Electric Oven
Laundry Common Area, In Building
Exterior
Exterior Feature Balcony
Pool Association, In Ground
Community Features Public Transportation, Shopping, Pool, Tennis Court(s), Park, Walk/Jog Trails, Bike Path, Conservation Area, Highway Access, Public School
Utilities Available for Electric Range, for Electric Oven
Waterfront false
Roof Type Shingle
Total Parking Spaces 2
Garage No
Building
Story 1
Sewer Other
Water Public
Schools
Elementary Schools Choice
Middle Schools Rj Grey Jr High
High Schools Abrhs
Others
Pets Allowed Breed Restrictions
Senior Community false
Acceptable Financing Contract
Listing Terms Contract
Read Less
Want to know what your home might be worth? Contact us for a FREE valuation!

Our team is ready to help you sell your home for the highest possible price ASAP
Bought with Stephanie Walsh • Better Homes and Gardens Real Estate - The Shanahan Group






