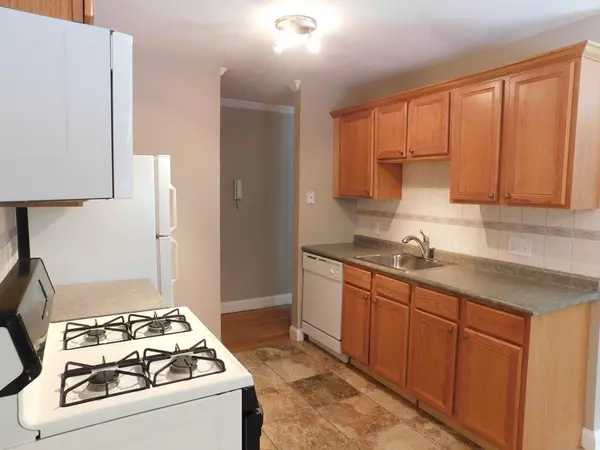$112,500
$119,900
6.2%For more information regarding the value of a property, please contact us for a free consultation.
256 Regency Park Drive #256 Agawam, MA 01001
2 Beds
1.5 Baths
906 SqFt
Key Details
Sold Price $112,500
Property Type Condo
Sub Type Condominium
Listing Status Sold
Purchase Type For Sale
Square Footage 906 sqft
Price per Sqft $124
MLS Listing ID 72381696
Sold Date 09/28/18
Bedrooms 2
Full Baths 1
Half Baths 1
HOA Fees $277/mo
HOA Y/N true
Year Built 1966
Annual Tax Amount $1,435
Tax Year 2018
Property Description
Just What You've Been Wishing For! Stylish & Affordable Garden Style Condo located in the desirable Regency Park Condominiums with many quality improvements you'll want to make this condo your Home! Smart, Crisp & Clean offering gleaming wood floors,crown molding,ceramic tile flr & trendy renovated bathrooms! You'll discover an efficient updated kitchen w/handsome cabinets,ceramic tile backsplash & flooring is open to the dining rm/living rm combination. The charming dining rm w/bead-board adds a special to touch to the room is open to the sun-filled expansive living rm is perfect for gatherings. There's a nicely updated bathrm w/a stylish granite vanity & ceramic tile flring, 2 generous bedrms w/wood flrs & lots of closet space. The Master Bedrm has a sparkling renovated private Lav w/newer vanity & ceramic tile flr & large closet w/organizer. Heat & Water is included in Condo Fee! Laundry & Storage in the Same Building! Pool & Tennis Courts! Convenient to All Your Needs! This is it!
Location
State MA
County Hampden
Zoning RESB
Direction Off Meadow Street To Regency Park, From Entry Take 2nd Left, Bear Right, 2nd Building #27
Rooms
Primary Bedroom Level First
Dining Room Flooring - Hardwood, Flooring - Wood, Open Floorplan, Remodeled, Wainscoting
Kitchen Flooring - Stone/Ceramic Tile, Open Floorplan, Remodeled, Gas Stove
Interior
Interior Features Dining Area, Living/Dining Rm Combo
Heating Baseboard, Oil
Cooling Window Unit(s), Dual
Flooring Wood, Tile, Hardwood, Flooring - Hardwood, Flooring - Wood
Appliance Range, Dishwasher, Disposal, Refrigerator, Utility Connections for Gas Range
Laundry Common Area, In Building
Exterior
Pool Association, In Ground
Community Features Public Transportation, Shopping, Tennis Court(s), Park, Golf, Medical Facility, Laundromat, Highway Access, House of Worship, Public School
Utilities Available for Gas Range
Roof Type Shingle
Total Parking Spaces 1
Garage No
Building
Story 1
Sewer Public Sewer
Water Public
Others
Pets Allowed Yes
Read Less
Want to know what your home might be worth? Contact us for a FREE valuation!

Our team is ready to help you sell your home for the highest possible price ASAP
Bought with Anne Depalma • Ayre Real Estate Co, Inc.






