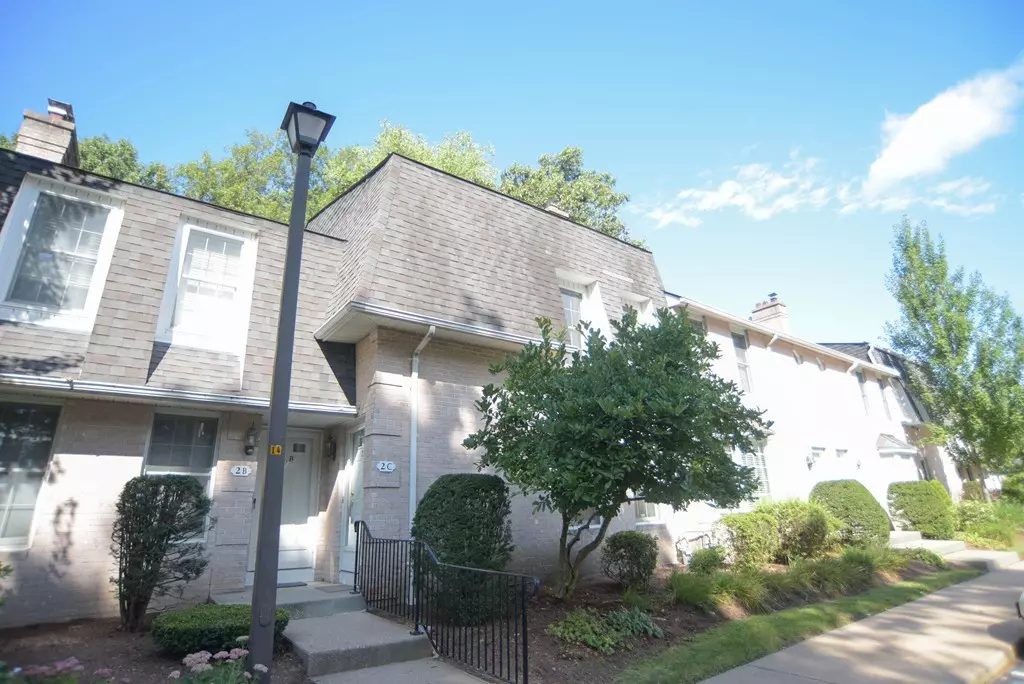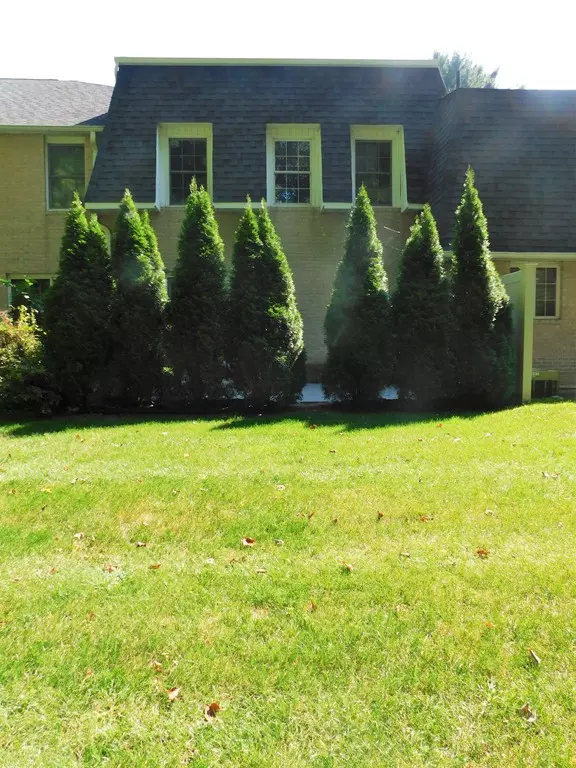$150,000
$159,900
6.2%For more information regarding the value of a property, please contact us for a free consultation.
2 Mansion Woods Dr #C Agawam, MA 01001
2 Beds
1.5 Baths
1,428 SqFt
Key Details
Sold Price $150,000
Property Type Condo
Sub Type Condominium
Listing Status Sold
Purchase Type For Sale
Square Footage 1,428 sqft
Price per Sqft $105
MLS Listing ID 72388143
Sold Date 12/07/18
Bedrooms 2
Full Baths 1
Half Baths 1
HOA Fees $307
HOA Y/N true
Year Built 1983
Annual Tax Amount $2,566
Tax Year 2018
Property Description
Just starting out or downsizing this Impeccable & Well Maintained Condo is JUST RIGHT FOR YOU! Located in Mansion Woods, a desirable Condo Community that's conveniently located to the highway,shopping & all your needs! Every room is filled w/sunshine from the spacious & lovely living rm w/relaxing gas fireplace is open to the inviting dining rm w/wood flr w/newer slider to the private patio w/vinyl fencing is a peaceful spot. The dining rm is open to the charming kitchen featuring plenty of oak cabinets & lots of counter space,newer stylish built-in island w/cabinets,seats 3! Plus a handy 1st flr lav w/ctile flr.The 2nd flr offers closet space galore in the 2 generous bedrms including an expansive mbrm w/6x6 walk-in closet. Plus a quality renovated large bathrm w/handsome vanity,newer 5x3 walk-in shower w/glass door &/2 seats & ceramic tile flr. Plenty of potential to finish the large basement. Gas Heat, Central Air,Club House &Tennis Court! You'll be happy living here before it snows!
Location
State MA
County Hampden
Zoning RA3
Direction Off Rte 75
Rooms
Primary Bedroom Level Second
Dining Room Flooring - Wood, Exterior Access, Open Floorplan, Remodeled
Kitchen Flooring - Stone/Ceramic Tile, Kitchen Island, Open Floorplan, Remodeled, Gas Stove
Interior
Heating Forced Air, Natural Gas
Cooling Central Air
Flooring Wood, Tile, Vinyl, Carpet, Hardwood
Fireplaces Number 1
Fireplaces Type Living Room
Appliance Range, Dishwasher, Refrigerator, Washer, Dryer, Gas Water Heater, Utility Connections for Gas Range, Utility Connections for Electric Dryer
Laundry In Basement, In Unit
Exterior
Community Features Public Transportation, Shopping, Tennis Court(s), Park, Walk/Jog Trails, Stable(s), Golf, Medical Facility, Conservation Area, Highway Access, House of Worship, Public School
Utilities Available for Gas Range, for Electric Dryer
Roof Type Shingle
Total Parking Spaces 2
Garage No
Building
Story 2
Sewer Public Sewer
Water Public
Others
Pets Allowed Breed Restrictions
Read Less
Want to know what your home might be worth? Contact us for a FREE valuation!

Our team is ready to help you sell your home for the highest possible price ASAP
Bought with Kathleen Calabrese • Grimaldi & Burzdak, Rltrs, Inc






